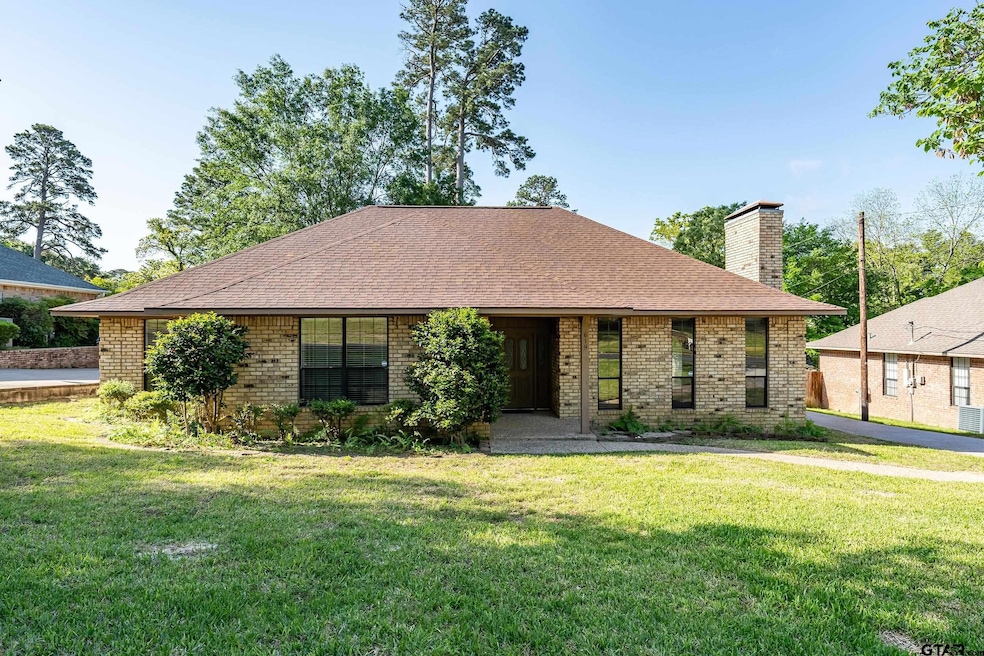
Estimated payment $2,258/month
Highlights
- Traditional Architecture
- No HOA
- Den
- Hubbard Middle School Rated A-
- Two Living Areas
- Porch
About This Home
Classic charm in this 2,085 sq. ft. ranch-style home, built in 1982 and thoughtfully refreshed for today’s buyer. Nestled in a convenient, sought-after neighborhood, this 3-bedroom, 2-bathroom gem boasts exceptional curb appeal with a freshly paved driveway and a welcoming facade. Step inside to a warm and spacious interior featuring new paint throughout, creating a bright and airy ambiance. The heart of the home is the cozy paneled den, anchored by a striking brick fireplace—perfect for relaxing evenings or entertaining guests. Three generously sized bedrooms provide comfort and versatility, with the primary suite featuring ample closet space and a private bathroom. Two full bathrooms ensure convenience for all. Outside, enjoy the best of indoor-outdoor living with a covered side porch ideal for morning coffee and a spacious covered back porch perfect for summer barbecues or quiet afternoons. The expansive lot offers room to personalize, whether you envision a garden, play area, or tranquil retreat. A two-car garage provides ample storage and parking. Located just minutes from shops, dining, and schools, this move-in-ready home combines timeless ranch-style appeal with modern updates in an unbeatable location. Priced to sell, this is your chance to own a slice of comfort and convenience. Schedule your showing today!
Home Details
Home Type
- Single Family
Est. Annual Taxes
- $5,174
Year Built
- Built in 1982
Lot Details
- Wood Fence
- Sprinkler System
Parking
- 2 Car Garage
Home Design
- Traditional Architecture
- Brick Exterior Construction
- Slab Foundation
- Composition Roof
Interior Spaces
- 2,085 Sq Ft Home
- 1-Story Property
- Paneling
- Ceiling Fan
- Wood Burning Fireplace
- Fireplace Features Blower Fan
- Brick Fireplace
- Two Living Areas
- Combination Kitchen and Dining Room
- Den
Kitchen
- Gas Oven or Range
- Dishwasher
Bedrooms and Bathrooms
- 3 Bedrooms
- Walk-In Closet
- 2 Full Bathrooms
- Bathtub with Shower
Outdoor Features
- Outdoor Storage
- Rain Gutters
- Porch
Schools
- Rice Elementary School
- Hubbard Middle School
- Tyler Legacy High School
Utilities
- Central Air
- Heating System Uses Gas
Community Details
- No Home Owners Association
- Hampton Hill Subdivision
Map
Home Values in the Area
Average Home Value in this Area
Tax History
| Year | Tax Paid | Tax Assessment Tax Assessment Total Assessment is a certain percentage of the fair market value that is determined by local assessors to be the total taxable value of land and additions on the property. | Land | Improvement |
|---|---|---|---|---|
| 2024 | $5,301 | $304,122 | $33,732 | $270,390 |
| 2023 | $5,584 | $320,339 | $33,732 | $286,607 |
| 2022 | $5,189 | $264,868 | $33,732 | $231,136 |
| 2021 | $4,701 | $224,053 | $33,732 | $190,321 |
| 2020 | $4,726 | $220,882 | $33,732 | $187,150 |
| 2019 | $4,345 | $198,707 | $33,732 | $164,975 |
| 2018 | $3,759 | $172,816 | $18,740 | $154,076 |
| 2017 | $3,689 | $172,816 | $18,740 | $154,076 |
| 2016 | $3,724 | $174,451 | $18,740 | $155,711 |
| 2015 | $3,472 | $168,121 | $18,740 | $149,381 |
| 2014 | $3,472 | $163,415 | $18,740 | $144,675 |
Property History
| Date | Event | Price | Change | Sq Ft Price |
|---|---|---|---|---|
| 06/05/2025 06/05/25 | Price Changed | $330,000 | -2.7% | $158 / Sq Ft |
| 04/16/2025 04/16/25 | For Sale | $339,000 | -- | $163 / Sq Ft |
Purchase History
| Date | Type | Sale Price | Title Company |
|---|---|---|---|
| Deed | -- | Tarry & Hene Pllc | |
| Warranty Deed | -- | Tarry & Hene Pllc |
Mortgage History
| Date | Status | Loan Amount | Loan Type |
|---|---|---|---|
| Open | $200,000 | New Conventional |
Similar Homes in Tyler, TX
Source: Greater Tyler Association of REALTORS®
MLS Number: 25005769
APN: 1-50000-1508-00-006000
- 612 Bentley Ct
- 704 Wellington St
- 524 Sutherland Dr
- 815 E Grande Blvd
- 8100 Jewell Ln
- 759 Hampton Hill Dr
- 763 Hampton Hill Dr
- 8116 Jewell Ln
- 6019 Redcoat Ln
- 526 Ronnette Dr
- 902 Joel Dr
- 517 Ronnette Dr
- 812 Jeffery Dr
- 5908 Regents Row
- 8150 Greer Dr
- 1017 David Dr
- 813 Mallory Ct
- 8224 Purdue Dr
- 8302 Bucknell Dr
- 727 Oxford Dr
- 915 E Grande Blvd
- 8154 Greer Dr
- 8202 Purdue Dr
- 6003 Old Bullard Rd
- 325 Raintree Dr
- 400 Old Grande Blvd
- 322 Chimney Rock Dr
- 202 Thigpen Dr
- 323 Chimney Rock Dr
- 5621 Old Bullard Rd
- 200 Muller Garden Rd
- 302 Mobile Dr
- 125 Savannah Dr
- 5401 Briar Cove Dr
- 701 Shiloh Rd
- 6100 Hollytree Dr
- 1857 Stonecrest Blvd
- 5907 Hollytree Dr
- 5105 Old Bullard Rd
- 940 La Vista Dr






