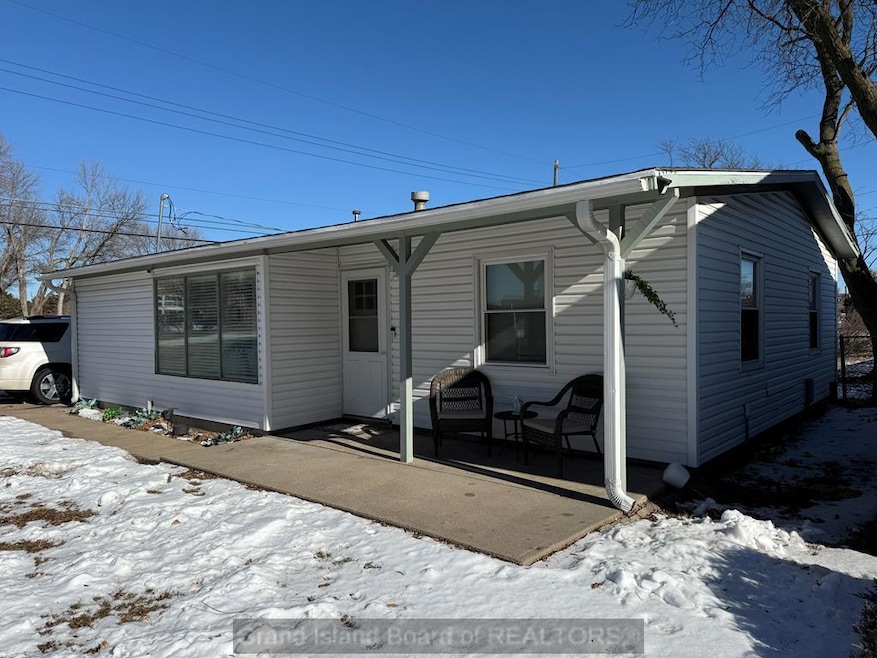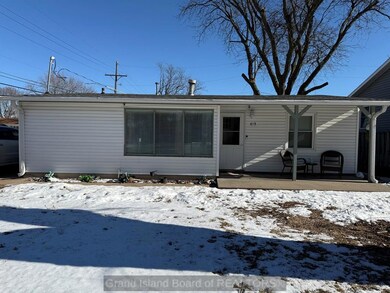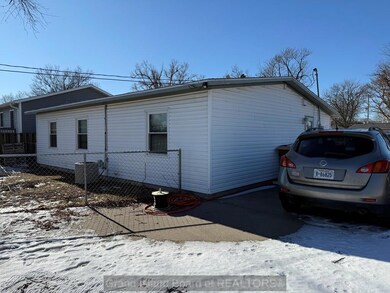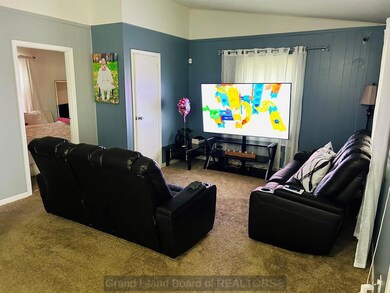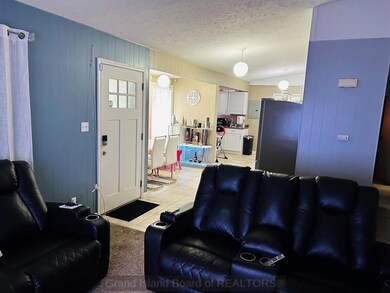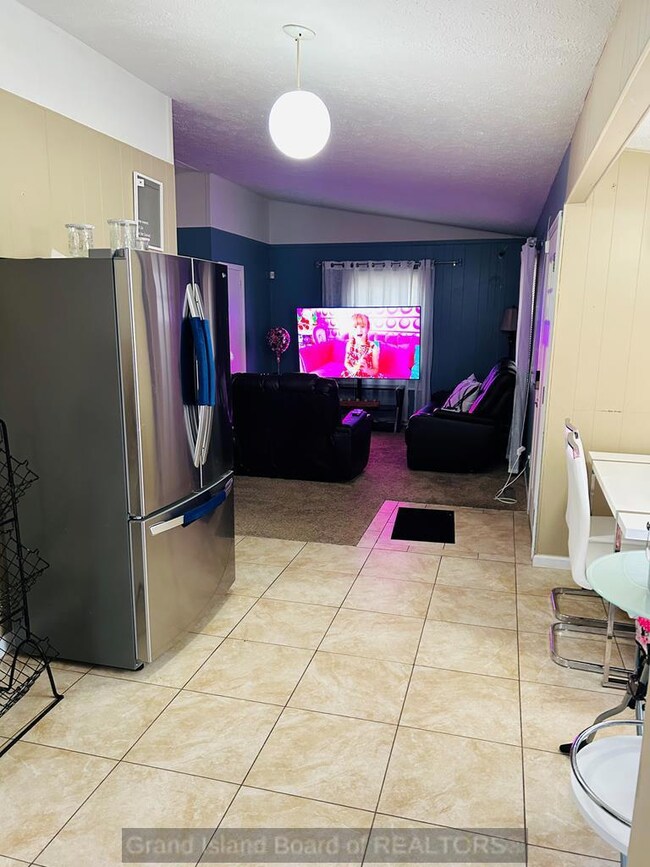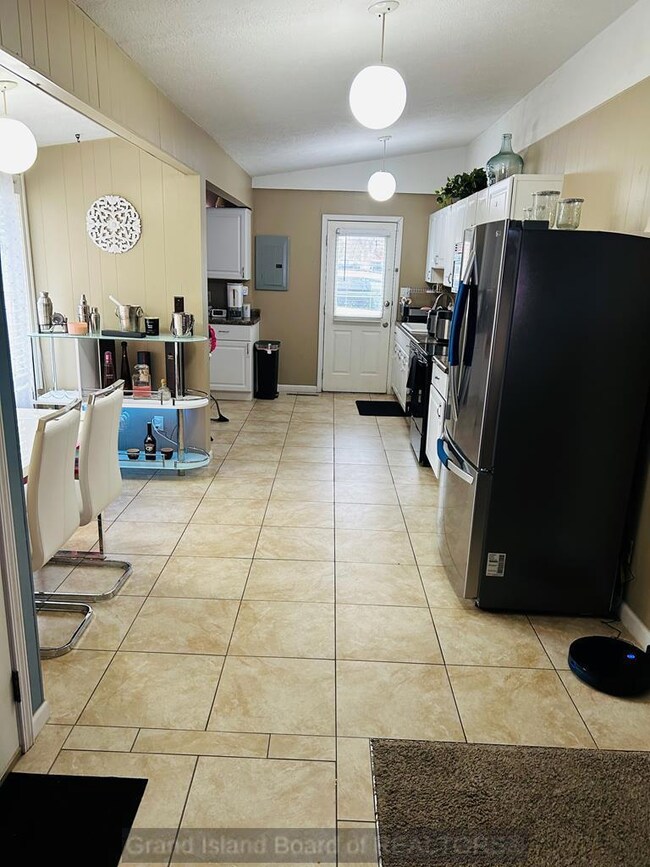
619 West Ave Grand Island, NE 68803
Highlights
- Ranch Style House
- Eat-In Kitchen
- Landscaped
- 1 Car Detached Garage
- Tile Flooring
- Forced Air Heating and Cooling System
About This Home
As of May 2025Cozy one-lever home located on a corner lot and just across the street from ST Francis Hospital , all appliances stay .Ready to move .
Last Agent to Sell the Property
Keller Williams Heartland License #20220413 Listed on: 01/14/2025

Last Buyer's Agent
Keller Williams Heartland License #20220413 Listed on: 01/14/2025

Home Details
Home Type
- Single Family
Est. Annual Taxes
- $1,792
Year Built
- Built in 1956
Lot Details
- 7,670 Sq Ft Lot
- Lot Dimensions are 59 x 130
- Chain Link Fence
- Landscaped
Parking
- 1 Car Detached Garage
- Garage Door Opener
Home Design
- Ranch Style House
- Frame Construction
- Composition Roof
- Vinyl Siding
Interior Spaces
- 1,009 Sq Ft Home
- Window Treatments
- Combination Kitchen and Dining Room
- Fire and Smoke Detector
- Laundry on main level
Kitchen
- Eat-In Kitchen
- Electric Range
- <<microwave>>
- Dishwasher
Flooring
- Carpet
- Tile
Bedrooms and Bathrooms
- 3 Main Level Bedrooms
- 1 Full Bathroom
Schools
- Newell Elementary School
- Walnut Middle School
- Grand Island Senior High School
Utilities
- Forced Air Heating and Cooling System
- Natural Gas Connected
- Gas Water Heater
Community Details
- West Heights Second Add Subdivision
Ownership History
Purchase Details
Home Financials for this Owner
Home Financials are based on the most recent Mortgage that was taken out on this home.Purchase Details
Home Financials for this Owner
Home Financials are based on the most recent Mortgage that was taken out on this home.Purchase Details
Home Financials for this Owner
Home Financials are based on the most recent Mortgage that was taken out on this home.Purchase Details
Home Financials for this Owner
Home Financials are based on the most recent Mortgage that was taken out on this home.Similar Homes in Grand Island, NE
Home Values in the Area
Average Home Value in this Area
Purchase History
| Date | Type | Sale Price | Title Company |
|---|---|---|---|
| Warranty Deed | $210,000 | Nebraska Title | |
| Warranty Deed | $155,000 | Grand Island Abstract Escrow | |
| Warranty Deed | $123,000 | Grand Island Abstract | |
| Warranty Deed | $95,000 | Grand Island Abstract Escrow |
Mortgage History
| Date | Status | Loan Amount | Loan Type |
|---|---|---|---|
| Open | $10,500 | FHA | |
| Open | $206,196 | New Conventional | |
| Previous Owner | $7,750 | New Conventional | |
| Previous Owner | $150,350 | New Conventional | |
| Previous Owner | $120,000 | New Conventional | |
| Previous Owner | $118,825 | New Conventional | |
| Previous Owner | $90,000 | Future Advance Clause Open End Mortgage |
Property History
| Date | Event | Price | Change | Sq Ft Price |
|---|---|---|---|---|
| 05/19/2025 05/19/25 | Sold | $210,000 | 0.0% | $208 / Sq Ft |
| 04/12/2025 04/12/25 | Pending | -- | -- | -- |
| 01/14/2025 01/14/25 | For Sale | $210,000 | +35.5% | $208 / Sq Ft |
| 08/16/2021 08/16/21 | Sold | $155,000 | -3.1% | $154 / Sq Ft |
| 07/10/2021 07/10/21 | Pending | -- | -- | -- |
| 07/07/2021 07/07/21 | For Sale | $159,900 | +30.5% | $158 / Sq Ft |
| 04/22/2019 04/22/19 | Sold | $122,500 | -1.9% | $121 / Sq Ft |
| 03/21/2019 03/21/19 | Pending | -- | -- | -- |
| 03/19/2019 03/19/19 | For Sale | $124,900 | -- | $124 / Sq Ft |
Tax History Compared to Growth
Tax History
| Year | Tax Paid | Tax Assessment Tax Assessment Total Assessment is a certain percentage of the fair market value that is determined by local assessors to be the total taxable value of land and additions on the property. | Land | Improvement |
|---|---|---|---|---|
| 2024 | $1,792 | $122,896 | $16,626 | $106,270 |
| 2023 | $2,177 | $119,801 | $16,626 | $103,175 |
| 2022 | $1,858 | $92,466 | $9,864 | $82,602 |
| 2021 | $1,714 | $84,025 | $9,864 | $74,161 |
| 2020 | $1,716 | $84,025 | $9,864 | $74,161 |
| 2019 | $1,696 | $80,471 | $9,485 | $70,986 |
| 2017 | $1,013 | $77,091 | $9,485 | $67,606 |
| 2016 | $975 | $46,781 | $9,485 | $37,296 |
| 2015 | $990 | $46,781 | $9,485 | $37,296 |
| 2014 | $996 | $45,346 | $9,485 | $35,861 |
Agents Affiliated with this Home
-
Dianelys Munguia-Alfonso

Seller's Agent in 2025
Dianelys Munguia-Alfonso
Keller Williams Heartland
(404) 528-3301
45 Total Sales
-
Brayden Snell
B
Seller's Agent in 2021
Brayden Snell
Berkshire Hathaway HomeServices Da-Ly Realty
(308) 383-4575
196 Total Sales
-
Maite Belau
M
Buyer's Agent in 2021
Maite Belau
Coldwell Banker Action Holdings
(308) 370-8381
261 Total Sales
Map
Source: Grand Island Board of REALTORS®
MLS Number: 20250049
APN: 400114615
- 625 N Howard Ave
- 2204 W 5th St
- 2120 W 6th St
- 2903 Hancock Place
- 1218 Plantation Place
- 2103 W 13th St
- 1414 W 6th St
- 1323 N Lafayette Ave
- 1222 W 10th St
- 1404 W 5th St
- 1323 N Park Ave
- 1315 N Grand Island Ave
- 910 W 13th St
- 2103 W Koenig St
- 1719 N Park Ave
- 1708 N Huston Ave
- 2221 W Charles St
- 618 W 9th St
- 1806 N Broadwell Ave
- 2003 W Louise St
