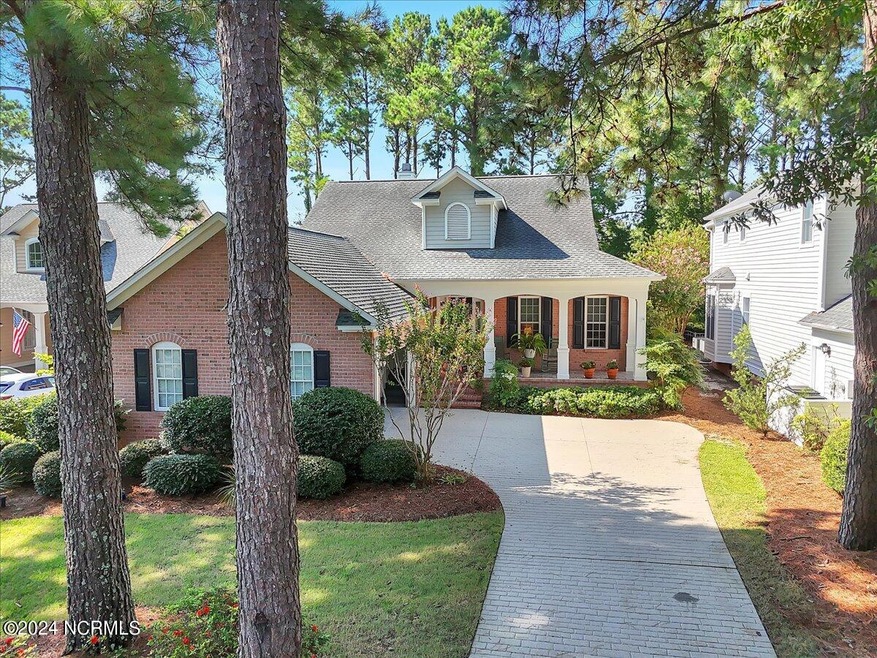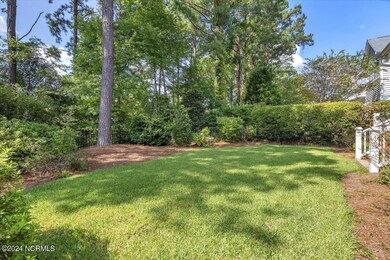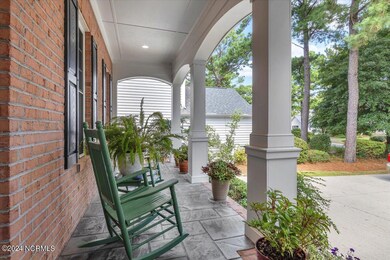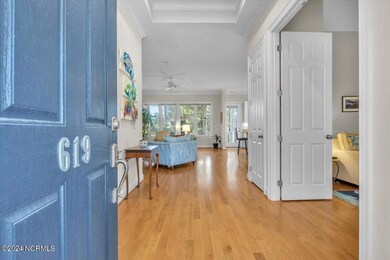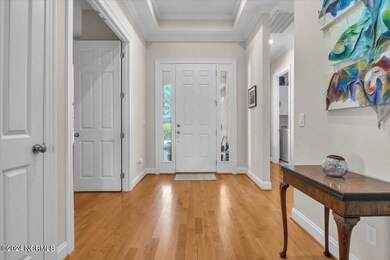
619 Wild Dunes Cir Wilmington, NC 28411
Highlights
- Deeded Waterfront Access Rights
- Gated Community
- Wooded Lot
- Porters Neck Elementary School Rated A-
- Clubhouse
- Wood Flooring
About This Home
As of September 2024Welcome to your new home located in one of the most sought-after communities in the Wilmington area, Porters Neck Plantation. This well maintained and cozy home offers 3 bedrooms and 2 full baths with an open concept feel and room to stretch out. Don't let the square footage, at just under 2,000 sq/ft, fool you. There is plenty of room for entertaining both indoors and out. The large master suite was designed to please and is essentially, it's own private wing. The master bath provides a large walk-in closet, soaking tub, dual vanity and a fully tiled walk-in shower. Not to be forgotten is the guest bath, which ALSO offers a walk-in shower. A few of the many stand-outs for this home include a screened porch, separate grilling stamped concrete patio/terrace area sitting in a private backyard setting. Imagine yourself relaxing and enjoying your own private backyard while grilling, sipping or just napping. The HVAC was just replaced in 2022 as well. Wild Dunes Circle is just that; the only traffic you'll see here is your very local neighbors. Come and experience the lifestyle that is Porters Neck Plantation with this move-in ready home that has already been inspected and prepped for you. The amenities here were a primary focus, so just imagine the possibilities and flexibility you'll have with the range of options for membership, from social, sports and golf. Priced right and ready for move-in, your new home just might - not - wait......for you!
Last Agent to Sell the Property
Berkshire Hathaway HomeServices Carolina Premier Properties License #285778 Listed on: 08/22/2024

Last Buyer's Agent
Berkshire Hathaway HomeServices Carolina Premier Properties License #285778 Listed on: 08/22/2024

Home Details
Home Type
- Single Family
Est. Annual Taxes
- $2,142
Year Built
- Built in 2010
Lot Details
- 10,454 Sq Ft Lot
- Property fronts a private road
- Fenced Yard
- Decorative Fence
- Irrigation
- Wooded Lot
- Property is zoned R-20
HOA Fees
- $103 Monthly HOA Fees
Home Design
- Brick Exterior Construction
- Wood Frame Construction
- Composition Roof
- Stick Built Home
Interior Spaces
- 1,988 Sq Ft Home
- 1-Story Property
- Bookcases
- Tray Ceiling
- Ceiling height of 9 feet or more
- Ceiling Fan
- 1 Fireplace
- Blinds
- Entrance Foyer
- Living Room
- Formal Dining Room
- Crawl Space
- Pull Down Stairs to Attic
- Fire and Smoke Detector
Kitchen
- Stove
- Built-In Microwave
- Dishwasher
- Solid Surface Countertops
- Disposal
Flooring
- Wood
- Carpet
- Tile
Bedrooms and Bathrooms
- 3 Bedrooms
- Walk-In Closet
- 2 Full Bathrooms
- Walk-in Shower
Laundry
- Laundry Room
- Dryer
- Washer
Parking
- 2 Car Attached Garage
- Side Facing Garage
- Garage Door Opener
- Driveway
- Off-Street Parking
Accessible Home Design
- Accessible Ramps
Outdoor Features
- Deeded Waterfront Access Rights
- Covered Patio or Porch
Utilities
- Forced Air Heating and Cooling System
- Electric Water Heater
Listing and Financial Details
- Tax Lot 11
- Assessor Parcel Number R0370-006-007-000
Community Details
Overview
- Hunters Green HOA, Phone Number (910) 256-2021
- Porters Neck HOA, Phone Number (910) 256-2021
- Porters Neck Plantation Subdivision
- Maintained Community
Amenities
- Picnic Area
- Clubhouse
Recreation
- Golf Course Membership Available
- Community Pool
Security
- Security Service
- Resident Manager or Management On Site
- Gated Community
Ownership History
Purchase Details
Home Financials for this Owner
Home Financials are based on the most recent Mortgage that was taken out on this home.Purchase Details
Home Financials for this Owner
Home Financials are based on the most recent Mortgage that was taken out on this home.Purchase Details
Purchase Details
Purchase Details
Purchase Details
Similar Homes in Wilmington, NC
Home Values in the Area
Average Home Value in this Area
Purchase History
| Date | Type | Sale Price | Title Company |
|---|---|---|---|
| Warranty Deed | $580,000 | None Listed On Document | |
| Warranty Deed | $580,000 | None Listed On Document | |
| Warranty Deed | $370,000 | None Available | |
| Warranty Deed | $78,000 | None Available | |
| Deed | $52,000 | -- | |
| Deed | $51,000 | -- | |
| Deed | $3,623,000 | -- |
Mortgage History
| Date | Status | Loan Amount | Loan Type |
|---|---|---|---|
| Previous Owner | $75,000 | New Conventional | |
| Previous Owner | $290,000 | No Value Available |
Property History
| Date | Event | Price | Change | Sq Ft Price |
|---|---|---|---|---|
| 09/13/2024 09/13/24 | Sold | $580,000 | 0.0% | $292 / Sq Ft |
| 08/24/2024 08/24/24 | Pending | -- | -- | -- |
| 08/22/2024 08/22/24 | For Sale | $580,000 | +56.8% | $292 / Sq Ft |
| 08/06/2020 08/06/20 | Sold | $370,000 | -1.3% | $183 / Sq Ft |
| 07/01/2020 07/01/20 | Pending | -- | -- | -- |
| 05/27/2020 05/27/20 | For Sale | $375,000 | +3.4% | $185 / Sq Ft |
| 05/12/2016 05/12/16 | Sold | $362,500 | -11.6% | $183 / Sq Ft |
| 04/09/2016 04/09/16 | Pending | -- | -- | -- |
| 03/23/2016 03/23/16 | For Sale | $410,000 | -- | $207 / Sq Ft |
Tax History Compared to Growth
Tax History
| Year | Tax Paid | Tax Assessment Tax Assessment Total Assessment is a certain percentage of the fair market value that is determined by local assessors to be the total taxable value of land and additions on the property. | Land | Improvement |
|---|---|---|---|---|
| 2024 | -- | $395,900 | $107,800 | $288,100 |
| 2023 | $0 | $395,900 | $107,800 | $288,100 |
| 2022 | $0 | $395,900 | $107,800 | $288,100 |
| 2021 | $1,832 | $395,900 | $107,800 | $288,100 |
| 2020 | $1,832 | $289,600 | $112,900 | $176,700 |
| 2019 | $1,832 | $289,600 | $112,900 | $176,700 |
| 2018 | $1,832 | $289,600 | $112,900 | $176,700 |
| 2017 | $1,875 | $289,600 | $112,900 | $176,700 |
| 2016 | $2,265 | $326,800 | $75,300 | $251,500 |
| 2015 | $2,105 | $326,800 | $75,300 | $251,500 |
| 2014 | $2,069 | $326,800 | $75,300 | $251,500 |
Agents Affiliated with this Home
-
Adam Connolly

Seller's Agent in 2024
Adam Connolly
Berkshire Hathaway HomeServices Carolina Premier Properties
(910) 367-9716
2 in this area
162 Total Sales
-
Paula Perkins
P
Seller's Agent in 2020
Paula Perkins
Intracoastal Realty Corp
(484) 437-9218
22 in this area
29 Total Sales
-
Robi Bennett
R
Buyer's Agent in 2016
Robi Bennett
Intracoastal Realty Corp
(910) 297-6764
2 in this area
131 Total Sales
Map
Source: Hive MLS
MLS Number: 100462237
APN: R03707-006-007-000
- 604 Wild Dunes Cir
- 1006 Butler National Ln
- 8700 Fazio Dr
- 720 Wild Dunes Cir
- 8700 Thornblade Cir
- 8701 Lincolnshire Ln
- 8425 Ventana Dr
- 704 Squire Ln
- 8603 Hammock Dunes Dr
- 8500 Hammock Dunes Dr
- 8336 Vintage Club Cir
- 8808 Olympic Ln
- 8807 Sawmill Creek Ln
- 1012 Creekside Ln
- 1117 Futch Creek Rd
- 8709 Decoy Ln
- 898 Wine Cellar Cir
- 8819 Sawmill Creek Ln
- 8249 Sage Valley Dr
- 8241 Sage Valley Dr
