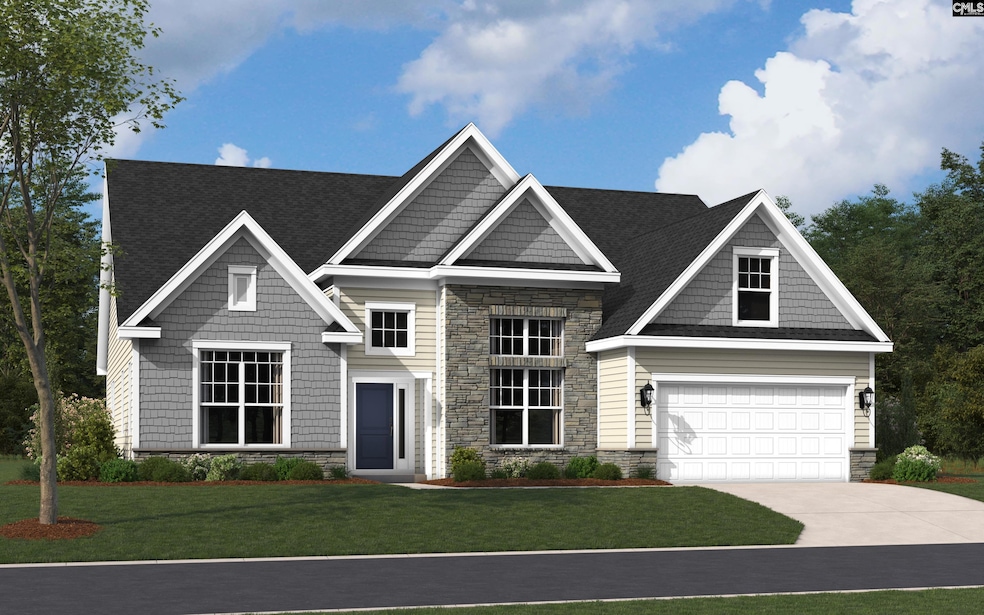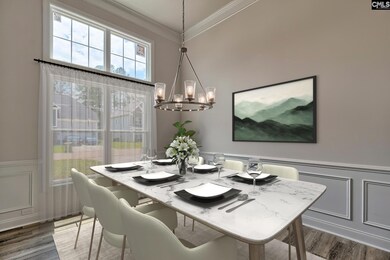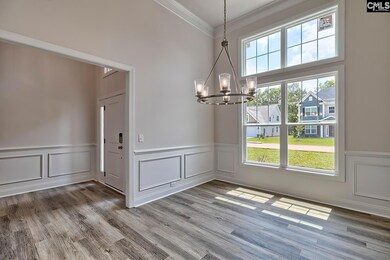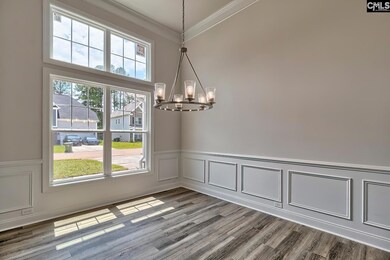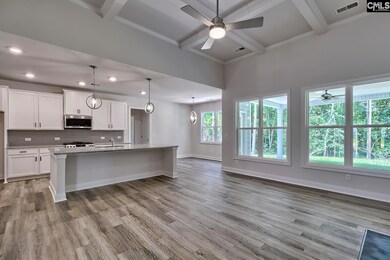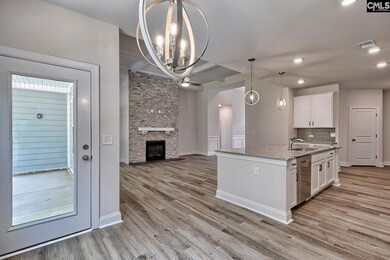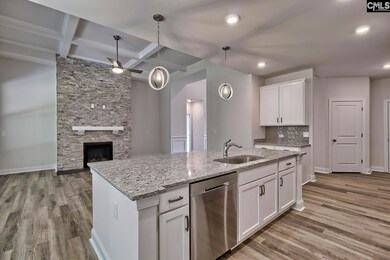
Estimated payment $3,211/month
Highlights
- Vaulted Ceiling
- Main Floor Primary Bedroom
- Sun or Florida Room
- Oak Pointe Elementary School Rated A
- Bonus Room
- Quartz Countertops
About This Home
Experience modern living at its finest in the highly sought-after River Shoals community! This newly constructed Ransford home has been thoughtfully designed with luxury and functionality in mind, making it the perfect haven for entertaining and creating lifelong memories. Step inside and fall in love with the gorgeous open layout—ideal for hosting gatherings or enjoying time with family. The designer gourmet kitchen is truly the heart of the home, outfitted with beautiful tile backsplash, elegant pendant lighting over the oversized island, and sleek stainless steel appliances. The adjacent family room exudes charm and comfort with a detailed coffered ceiling and a cozy gas fireplace—a perfect spot to unwind on crisp evenings. Enjoy your early morning coffee in the open sunroom. Retreat to your primary suite conveniently located on the main floor. Relax in the spa-like bathroom, complete with a soaking garden tub, large walk-in shower, and an expansive walk-in closet. The main floor is complete with two additional bedrooms and hall bathroom. The second floor provides a versatile flex space that adapts effortlessly to your needs. Turn it into a game room, fitness area, or a personal retreat—the choice is yours! Additionally, the attached bedroom and full bathroom makes an excellent space for guests or a teen suite. This home sits on a professionally landscaped homesite, featuring full irrigation and thoughtfully designed flower beds. River Shoals is more than a community; it’s a true neighborhood experience. Enjoy wide yard spaces and a charming neo-classical design that evokes a sense of timeless beauty. Your family will love the easy access to HWY 26, top-rated schools, local parks, and all the shopping, dining, and entertainment that Harbison has. Contact the Neighborhood Sales Manager today to explore the home selections and construction status. Estimated completion June 2025. All photos are stock. Disclaimer: CMLS has not reviewed and, therefore, does not endorse vendors who may appear in listings.
Home Details
Home Type
- Single Family
Year Built
- Built in 2025
Lot Details
- 0.28 Acre Lot
- Sprinkler System
HOA Fees
- $70 Monthly HOA Fees
Parking
- 2 Car Garage
- Garage Door Opener
Home Design
- Slab Foundation
- HardiePlank Siding
- Stone Exterior Construction
Interior Spaces
- 3,159 Sq Ft Home
- 1.5-Story Property
- Crown Molding
- Coffered Ceiling
- Vaulted Ceiling
- Ceiling Fan
- Gas Log Fireplace
- Bonus Room
- Sun or Florida Room
- Attic Access Panel
Kitchen
- Eat-In Kitchen
- Butlers Pantry
- Built-In Range
- Built-In Microwave
- Dishwasher
- Kitchen Island
- Quartz Countertops
- Tiled Backsplash
- Disposal
Flooring
- Tile
- Luxury Vinyl Plank Tile
Bedrooms and Bathrooms
- 4 Bedrooms
- Primary Bedroom on Main
- Walk-In Closet
- Dual Vanity Sinks in Primary Bathroom
- Private Water Closet
- Garden Bath
- Separate Shower
Laundry
- Laundry on main level
- Electric Dryer Hookup
Outdoor Features
- Patio
- Rain Gutters
Schools
- Oak Pointe Elementary School
- Dutch Fork Middle School
- Dutch Fork High School
Utilities
- Central Air
- Vented Exhaust Fan
- Heating System Uses Gas
- Tankless Water Heater
- Cable TV Available
Community Details
- Mjs Property Management HOA
- River Shoals Subdivision
Listing and Financial Details
- Builder Warranty
- Assessor Parcel Number 67
Map
Home Values in the Area
Average Home Value in this Area
Property History
| Date | Event | Price | Change | Sq Ft Price |
|---|---|---|---|---|
| 03/29/2025 03/29/25 | Pending | -- | -- | -- |
| 03/06/2025 03/06/25 | Price Changed | $479,900 | -1.0% | $152 / Sq Ft |
| 02/21/2025 02/21/25 | Price Changed | $484,900 | -1.6% | $153 / Sq Ft |
| 02/16/2025 02/16/25 | For Sale | $492,605 | -- | $156 / Sq Ft |
Similar Homes in Irmo, SC
Source: Consolidated MLS (Columbia MLS)
MLS Number: 602182
- 625 Wild Ginger Loop
- 628 Wild Ginger Loop
- 370 Bookman Mill Rd
- 220 River Front Dr
- 109 Broad Bluff Point
- 655 Wild Ginger Loop
- 639 Wild Ginger Loop
- 633 Wild Ginger Loop
- 583 Wild Ginger Loop
- 569 Wild Ginger Loop
- Lot 1 Osheal Rd
- 179 Livingston Woods Dr
- 175 Livingston Woods Dr
- 169 Livingston Woods Dr
- 173 Livingston Woods Dr
- 180 Livingston Woods Dr
- 176 Livingston Woods Dr
- 223 Livingston Woods Dr
- 224 Livingston Woods Dr
- 185 Livingston Woods Dr
