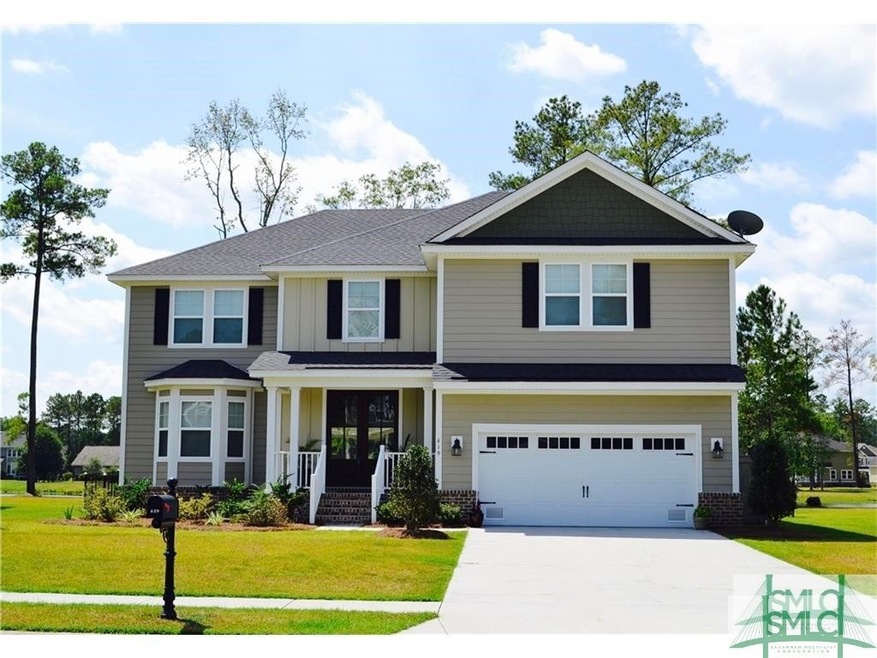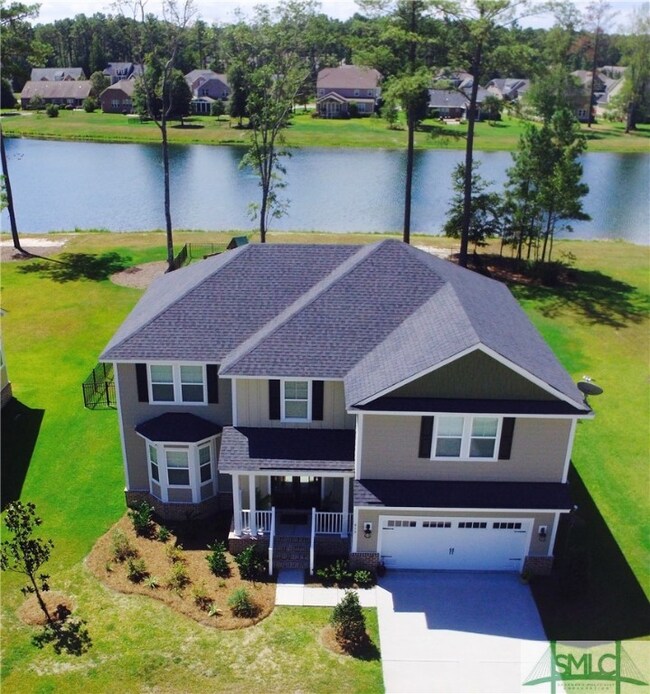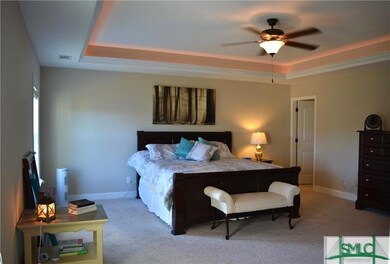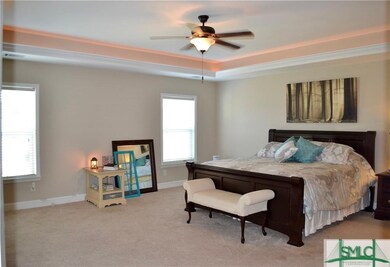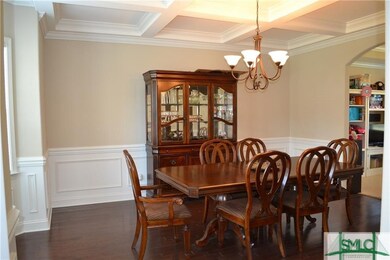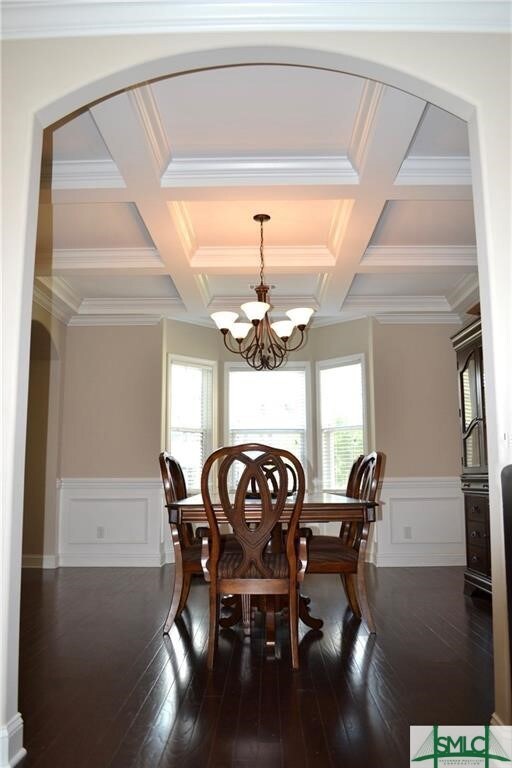
619 Wyndham Way Pooler, GA 31322
Highlights
- Lake Front
- Gated Community
- Traditional Architecture
- Fitness Center
- Lagoon View
- Attic
About This Home
As of April 2021Tucked away in the heart of thriving Pooler sits a gorgeous 4 bedroom 2 1/2 bath home. This beauty built by Synergy Homes is a one of kind floor plan in community. Nothing but breath-taking views from the Master bedroom, kitchen, family room, formal living and dining rooms! Kitchen has granite countertops and stainless appliances and there are hardwood floors throughout the entire first floor of home. Coffered ceiling, arched doorways and craftsman style doors. Master bedroom is humongous and the custom walk-in closet is to die for!! Three secondary bedrooms are large with good closet space. Laundry room is conveniently located upstairs. Live and play in this gated community....enjoy tennis, swimming pool, exercise room and kayaking on the amazing lake right in your back yard! Black aluminum fencing surrounds the entire back yard. Also has a Rainbow cedar swing set! This home offers large rooms and tons of storage. This one you do not want to miss seeing!!
Last Agent to Sell the Property
Seaport Real Estate Group License #304706 Listed on: 01/30/2021
Home Details
Home Type
- Single Family
Est. Annual Taxes
- $4,056
Year Built
- Built in 2013
Lot Details
- 0.32 Acre Lot
- Lake Front
- Fenced Yard
- Decorative Fence
- Aluminum or Metal Fence
- Property is zoned R1
Parking
- 2 Car Attached Garage
- Garage Door Opener
Home Design
- Traditional Architecture
- Raised Foundation
- Slab Foundation
- Asphalt Roof
- Masonite
Interior Spaces
- 3,318 Sq Ft Home
- 2-Story Property
- Tray Ceiling
- High Ceiling
- 1 Fireplace
- Lagoon Views
- Attic
Kitchen
- Breakfast Area or Nook
- Breakfast Bar
- Self-Cleaning Oven
- Range
- Microwave
- Dishwasher
- Kitchen Island
- Disposal
Bedrooms and Bathrooms
- 4 Bedrooms
- Primary Bedroom Upstairs
- Double Vanity
Laundry
- Laundry Room
- Laundry on upper level
Outdoor Features
- Covered patio or porch
- Play Equipment
Schools
- Godley Station Elementary And Middle School
- New Hampstead High School
Utilities
- Central Heating and Cooling System
- Heat Pump System
- Underground Utilities
- 110 Volts
- Electric Water Heater
- Cable TV Available
Listing and Financial Details
- Tax Lot 479
- Assessor Parcel Number 5-1014C-06-009
Community Details
Overview
- Property has a Home Owners Association
- Forest Lakes Poa, Phone Number (912) 354-7987
- Built by Synergy
- Forest Lakes Subdivision, The Burton Floorplan
Recreation
- Tennis Courts
- Community Playground
- Fitness Center
- Community Pool
Security
- Gated Community
Ownership History
Purchase Details
Home Financials for this Owner
Home Financials are based on the most recent Mortgage that was taken out on this home.Purchase Details
Home Financials for this Owner
Home Financials are based on the most recent Mortgage that was taken out on this home.Purchase Details
Similar Homes in the area
Home Values in the Area
Average Home Value in this Area
Purchase History
| Date | Type | Sale Price | Title Company |
|---|---|---|---|
| Warranty Deed | $435,000 | -- | |
| Warranty Deed | $43,000 | -- | |
| Deed | -- | -- |
Mortgage History
| Date | Status | Loan Amount | Loan Type |
|---|---|---|---|
| Open | $395,000 | New Conventional | |
| Closed | $395,000 | New Conventional | |
| Previous Owner | $287,200 | New Conventional | |
| Previous Owner | $186,996 | New Conventional |
Property History
| Date | Event | Price | Change | Sq Ft Price |
|---|---|---|---|---|
| 04/16/2021 04/16/21 | Sold | $435,000 | -0.9% | $131 / Sq Ft |
| 01/29/2021 01/29/21 | For Sale | $439,000 | +22.3% | $132 / Sq Ft |
| 05/02/2014 05/02/14 | Sold | $359,000 | -8.9% | $108 / Sq Ft |
| 03/11/2014 03/11/14 | Pending | -- | -- | -- |
| 12/22/2013 12/22/13 | For Sale | $394,100 | -- | $118 / Sq Ft |
Tax History Compared to Growth
Tax History
| Year | Tax Paid | Tax Assessment Tax Assessment Total Assessment is a certain percentage of the fair market value that is determined by local assessors to be the total taxable value of land and additions on the property. | Land | Improvement |
|---|---|---|---|---|
| 2024 | $4,733 | $215,600 | $27,000 | $188,600 |
| 2023 | $4,022 | $179,400 | $27,000 | $152,400 |
| 2022 | $4,633 | $164,440 | $27,000 | $137,440 |
| 2021 | $4,559 | $143,920 | $27,000 | $116,920 |
| 2020 | $5,156 | $140,280 | $27,000 | $113,280 |
| 2019 | $5,155 | $150,840 | $27,000 | $123,840 |
| 2018 | $4,663 | $145,920 | $27,000 | $118,920 |
| 2017 | $4,630 | $146,640 | $27,000 | $119,640 |
| 2016 | $4,630 | $144,320 | $27,000 | $117,320 |
| 2015 | $4,056 | $125,800 | $27,000 | $98,800 |
| 2014 | $4,049 | $116,040 | $0 | $0 |
Agents Affiliated with this Home
-
Marti Lemaire Tomlin

Seller's Agent in 2021
Marti Lemaire Tomlin
Seaport Real Estate Group
(912) 441-9001
5 in this area
37 Total Sales
-
Kelly Johnson

Buyer's Agent in 2021
Kelly Johnson
RE/MAX
(912) 572-1303
8 in this area
143 Total Sales
-
C
Seller's Agent in 2014
Colleen Sumner
Synergy New Home Sales of Georgia, LLC dba/Synergy Homes
-

Seller Co-Listing Agent in 2014
Janet Melton
Footprint Realty
-
Kathleen Clark

Buyer's Agent in 2014
Kathleen Clark
Lighthouse Realty Professional
(912) 313-1731
6 Total Sales
Map
Source: Savannah Multi-List Corporation
MLS Number: 242106
APN: 51014C06009
