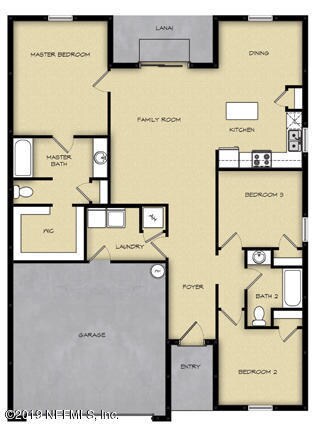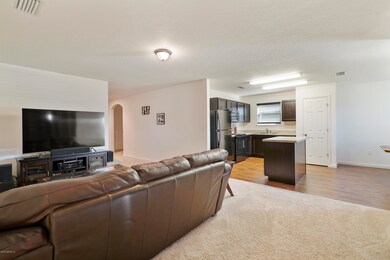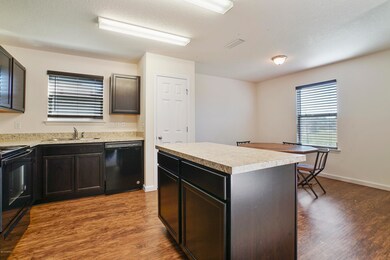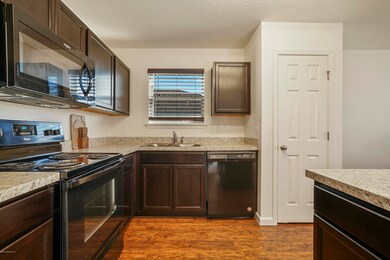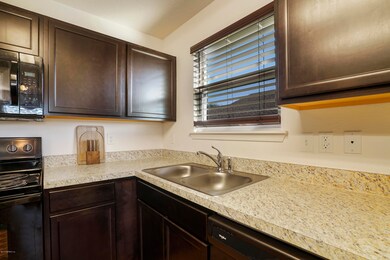
6190 Daylilly Rd MacClenny, FL 32063
Estimated Value: $261,000 - $332,000
Highlights
- Traditional Architecture
- 2 Car Attached Garage
- Patio
- Breakfast Area or Nook
- Walk-In Closet
- Community Playground
About This Home
As of March 2019***HOME FOR THE HOLIDAYS!!! HALF OFF SECOND MONTH'S RENT WITH DEPOSIT BEFORE DECEMBER 16TH***
Welcome to 6190 Daylilly Road! This spacious property boasts 3 bedrooms and 2 full bathrooms, totaling 1383 square feet of comfortable living space. It has a well-kept lawn with a paved driveway leading to a 2-car attached garage. Step inside the cozy living area, and the lovely kitchen comes equipped with a full suite of appliances and ample storage. You'll appreciate the nicely-sized bedrooms and updated bathroom. Washer and dryer hookups included in the home for added convenience. Outside, is a spacious fenced backyard perfect for outdoor relaxation and activities. Located close to plenty of shopping and dining options, parks and entertainment, with easy access to Hwy 121 and 90. Call us today to learn more about this great property!
_____
RENT WITH MYND
-Fast Online Application (valid for 30 days)
-Mobile App to Pay Rent and Track Services
-Affordable Renter's Insurance
Lease term: 12 months
ONE-TIME FEES
Non-refundable $59.00 Application Fee Per Adult
One Time Move In Fee $199 + one-time utility set up fee $30 + one-time utility move out fee $30
REQUIRED MONTHLY CHARGES*
$1879.00: Base Rent
$49.95/month: Residents Benefits Package provides residents with on-demand basic pest control, as-needed HVAC air filter delivery, smart home features, Identity Theft Protection, and access to an exciting rewards program.
$11.99/month: Utility Management Fee
*Estimated required monthly charges do not include the required costs of utilities or rental insurance, conditional fees including, but not limited to, pet fees, or optional fees. See our website for more information:
CONDITIONAL FEES
This is a pet-friendly property! 3 Pets Max; Pet Move-In Fee $199 per pet; Pet Rent per pet varies based on Paw Score. Breed restrictions apply. All pets must be registered at Please visit our website for details
You can reach us directly at , or call , or text for more information.
Mynd Property Management
Equal Opportunity Housing
License # CQ1060782
www.mynd.co
Mynd Property Management does not advertise on Craigslist or Facebook Marketplace. We will never ask you to wire money or pay with gift cards. Please report any fraudulent ads to your Leasing Associate. Federal Occupancy Guidelines: 2 per bedroom + 1 additional occupant; 2 per studio. Please contact us for move-in policy and available move-in date.
Last Agent to Sell the Property
KELLER WILLIAMS ST JOHNS License #3186165 Listed on: 01/09/2019
Home Details
Home Type
- Single Family
Est. Annual Taxes
- $3,601
Year Built
- Built in 2017
Lot Details
- 6,926
HOA Fees
- $35 Monthly HOA Fees
Parking
- 2 Car Attached Garage
- Garage Door Opener
Home Design
- Traditional Architecture
- Wood Frame Construction
- Shingle Roof
Interior Spaces
- 1,383 Sq Ft Home
- 1-Story Property
- Fire and Smoke Detector
- Washer and Electric Dryer Hookup
Kitchen
- Breakfast Area or Nook
- Eat-In Kitchen
- Electric Range
- Microwave
- Dishwasher
- Kitchen Island
- Disposal
Flooring
- Carpet
- Vinyl
Bedrooms and Bathrooms
- 3 Bedrooms
- Split Bedroom Floorplan
- Walk-In Closet
- 2 Full Bathrooms
- Bathtub and Shower Combination in Primary Bathroom
Outdoor Features
- Patio
Schools
- Macclenny Elementary School
- Baker County Middle School
- Baker County High School
Utilities
- Central Heating and Cooling System
- Electric Water Heater
Listing and Financial Details
- Assessor Parcel Number 192S22020800000600
Community Details
Overview
- Sands Pointe Subdivision
Recreation
- Community Playground
Ownership History
Purchase Details
Purchase Details
Purchase Details
Purchase Details
Home Financials for this Owner
Home Financials are based on the most recent Mortgage that was taken out on this home.Purchase Details
Home Financials for this Owner
Home Financials are based on the most recent Mortgage that was taken out on this home.Purchase Details
Similar Homes in MacClenny, FL
Home Values in the Area
Average Home Value in this Area
Purchase History
| Date | Buyer | Sale Price | Title Company |
|---|---|---|---|
| Nexpolut Sfr Spe 1 Llc | $2,642 | Law Offices Of Jonathan Bloom | |
| Nreo Sfr Llc | $254,400 | None Listed On Document | |
| Opendoor Property Trust I | $233,500 | Os National Llc | |
| Parmer Damon M | $175,000 | Attorney | |
| Lechien Ryan | $161,500 | Sunbelt Title Agency | |
| Lgi Homes Florida Llc | $850,500 | Sunbelt Title Agency |
Mortgage History
| Date | Status | Borrower | Loan Amount |
|---|---|---|---|
| Previous Owner | Parmer Damon M | $178,762 | |
| Previous Owner | Lechien Ryan | $163,131 |
Property History
| Date | Event | Price | Change | Sq Ft Price |
|---|---|---|---|---|
| 12/02/2024 12/02/24 | Off Market | $1,879 | -- | -- |
| 11/16/2024 11/16/24 | Price Changed | $1,879 | -0.8% | $1 / Sq Ft |
| 10/22/2024 10/22/24 | For Rent | $1,895 | 0.0% | -- |
| 12/17/2023 12/17/23 | Off Market | $175,000 | -- | -- |
| 12/17/2023 12/17/23 | Off Market | $161,500 | -- | -- |
| 03/15/2019 03/15/19 | Sold | $175,000 | -7.9% | $127 / Sq Ft |
| 02/03/2019 02/03/19 | Pending | -- | -- | -- |
| 01/09/2019 01/09/19 | For Sale | $190,000 | +17.6% | $137 / Sq Ft |
| 12/29/2017 12/29/17 | Sold | $161,500 | -0.2% | $115 / Sq Ft |
| 12/02/2017 12/02/17 | Pending | -- | -- | -- |
| 11/09/2017 11/09/17 | For Sale | $161,900 | -- | $116 / Sq Ft |
Tax History Compared to Growth
Tax History
| Year | Tax Paid | Tax Assessment Tax Assessment Total Assessment is a certain percentage of the fair market value that is determined by local assessors to be the total taxable value of land and additions on the property. | Land | Improvement |
|---|---|---|---|---|
| 2024 | $3,601 | $208,551 | $35,000 | $173,551 |
| 2023 | $3,768 | $216,425 | $35,000 | $181,425 |
| 2022 | $3,531 | $201,303 | $35,000 | $166,303 |
| 2021 | $1,133 | $156,400 | $21,250 | $135,150 |
| 2020 | $2,813 | $154,674 | $0 | $0 |
| 2019 | $1,704 | $134,672 | $0 | $0 |
| 2018 | $1,680 | $132,161 | $0 | $0 |
| 2017 | $333 | $20,000 | $0 | $0 |
| 2016 | $288 | $15,100 | $0 | $0 |
| 2015 | $294 | $15,100 | $0 | $0 |
| 2014 | $297 | $15,100 | $0 | $0 |
Agents Affiliated with this Home
-
Christina Welch

Seller's Agent in 2019
Christina Welch
KELLER WILLIAMS ST JOHNS
(904) 476-5539
2 in this area
1,775 Total Sales
-
Susan Kennedy

Buyer's Agent in 2019
Susan Kennedy
COLDWELL BANKER VANGUARD REALTY
(904) 880-6700
3 in this area
448 Total Sales
-
5
Buyer's Agent in 2019
5984 5984
RE/MAX
-
M
Seller's Agent in 2017
MICHAEL HOLLOWAY
FLORIDA REALTY HUB LLC
-
NON MLS
N
Buyer's Agent in 2017
NON MLS
NON MLS
-
9
Buyer's Agent in 2017
99999 99999
WATSON REALTY CORP
Map
Source: realMLS (Northeast Florida Multiple Listing Service)
MLS Number: 973611
APN: 19-2S-22-0208-0000-0600
- 6290 Daylilly Rd
- 12045 Sands Pointe Ct
- 11950 Sands Pointe Ct
- 6128 Copper Ridge Cir
- 6769 Sandsdale Rd
- 1296 Copper Creek Dr
- 14132 N County Road 23a
- 11786 Huckleberry Trail E
- 11775 Blueberry Ln
- 11770 Huckleberry Trail E
- 11760 Huckleberry Trail E
- 5452 Huckleberry Ct
- 11648 E Confederate Dr
- 6096 Michele Rd
- 12025 N County Road 125
- 6388 Miltondale Rd
- 746 N Lowder St
- 724 Liberty Cir
- 735 Capital Ct
- 764 Constitution Place
- 6190 Daylilly Rd
- 6200 Daylilly Rd
- 6178 Daylilly Rd
- 6212 Daylilly Rd
- 6166 Daylilly Rd
- LOT 66 Daylilly
- 6179 Daylilly Rd
- LOT 67 Daylilly
- 6203 Daylilly Rd
- LOT 65 Daylilly Rd
- 6224 Daylilly Rd
- LOT 68 Daylilly Rd
- 6167 Daylilly Rd
- 12028 Bent Ct
- 6152 Daylilly Rd
- L63 Daylilly Dr
- 6225 Daylilly Rd
- 6236 Daylilly Rd
- 12049 Bent Ct
- 6237 Daylilly Rd

