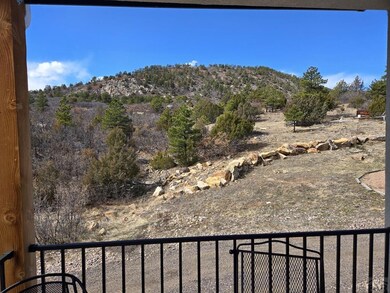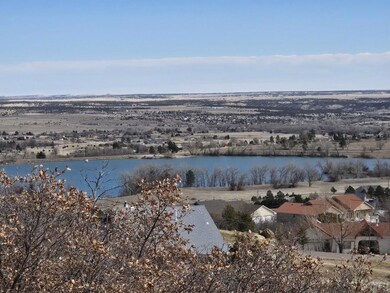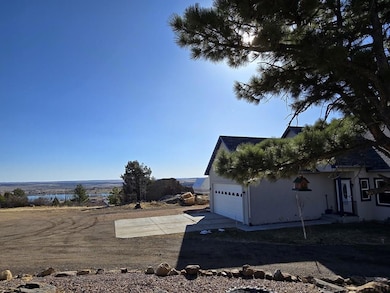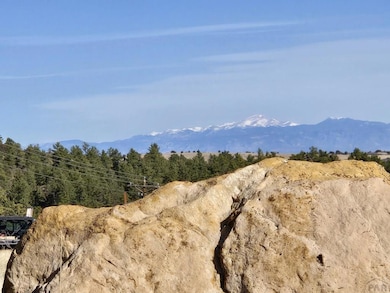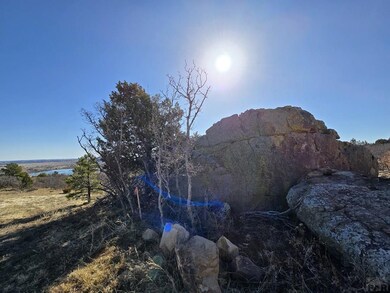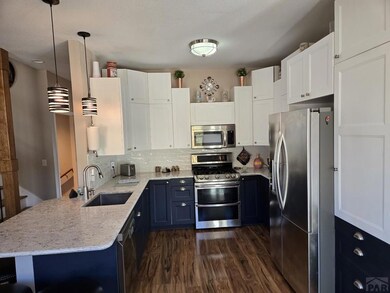6190 Douglas Way Colorado City, CO 81019
Colorado City NeighborhoodEstimated payment $2,669/month
Highlights
- Spa
- Lake View
- Granite Countertops
- RV Access or Parking
- Bluff on Lot
- Lawn
About This Home
Experience this oasis on the bluff with incredible views of the Lake and Mountains. Very quiet and secluded location. Custom features throughout this newer constructed home (occupied for the first time in 2022). Fantastic use of space with everything you need on the main level. Solar takes care of your electric and much of your heat in this home. Extremely efficient! Minutes to lake, forest service, public pool, golf course, grocery store, or pharmacy. Don't miss this one! Buyer to verify sq ft and all room dimensions, estimates only.
Listing Agent
eXp Realty, LLC Brokerage Phone: 8884402724 License #100077440 Listed on: 09/16/2025

Home Details
Home Type
- Single Family
Est. Annual Taxes
- $3,632
Year Built
- Built in 2021
Lot Details
- 0.38 Acre Lot
- Bluff on Lot
- Landscaped with Trees
- Lawn
- Garden
Parking
- 3 Car Attached Garage
- Garage Door Opener
- RV Access or Parking
Property Views
- Lake
- Mountain
Home Design
- Frame Construction
- Composition Roof
- Stucco
- Lead Paint Disclosure
Interior Spaces
- 1-Story Property
- Wet Bar
- Ceiling Fan
- Gas Log Fireplace
- Double Pane Windows
- Window Treatments
- Living Room
- Dining Room
- Laminate Flooring
- Laundry on main level
Kitchen
- Gas Oven or Range
- Built-In Microwave
- Dishwasher
- Granite Countertops
- Disposal
Bedrooms and Bathrooms
- 4 Bedrooms
- Walk-In Closet
- 4 Bathrooms
- Soaking Tub
- Spa Bath
- Walk-in Shower
Basement
- Basement Fills Entire Space Under The House
- Recreation or Family Area in Basement
Home Security
- Security System Leased
- Fire and Smoke Detector
Eco-Friendly Details
- Water-Smart Landscaping
Outdoor Features
- Spa
- Covered Deck
- Covered Patio or Porch
Utilities
- Mini Split Air Conditioners
- Forced Air Heating System
- Heating System Uses Natural Gas
- Heat Pump System
- Mini Split Heat Pump
- Electric Water Heater
- Water Softener is Owned
Community Details
- No Home Owners Association
- Colorado City Subdivision
Map
Home Values in the Area
Average Home Value in this Area
Tax History
| Year | Tax Paid | Tax Assessment Tax Assessment Total Assessment is a certain percentage of the fair market value that is determined by local assessors to be the total taxable value of land and additions on the property. | Land | Improvement |
|---|---|---|---|---|
| 2024 | $3,683 | $32,650 | -- | -- |
| 2023 | $3,718 | $36,340 | $1,970 | $34,370 |
| 2022 | $1,807 | $15,780 | $1,740 | $14,040 |
| 2021 | $14 | $130 | $130 | $0 |
| 2020 | $210 | $120 | $120 | $0 |
| 2019 | $211 | $1,885 | $1,885 | $0 |
| 2018 | $212 | $1,885 | $1,885 | $0 |
| 2017 | $212 | $1,885 | $1,885 | $0 |
| 2016 | $212 | $1,885 | $1,885 | $0 |
| 2015 | $201 | $1,885 | $1,885 | $0 |
| 2014 | $201 | $1,885 | $1,885 | $0 |
Property History
| Date | Event | Price | List to Sale | Price per Sq Ft |
|---|---|---|---|---|
| 09/16/2025 09/16/25 | For Sale | $449,000 | -- | $188 / Sq Ft |
Purchase History
| Date | Type | Sale Price | Title Company |
|---|---|---|---|
| Interfamily Deed Transfer | -- | None Available |
Source: Pueblo Association of REALTORS®
MLS Number: 234699
APN: 4-7-22-4-08-008
- 4711 N Vigil Dr
- Lot 853 Huajatolla Dr
- Lot 987 Hicklin Dr
- 0 Fisher Dr Unit 25342879
- 4828 Hicklin Dr
- Lot 1036 Isabella Dr
- Lot 1069 Isabella Dr
- Lot 1157 Isabella Dr
- Lot 95 Mustang Dr
- Lot 94 Mustang Dr
- Lot 68 Mustang Dr Unit 68
- Lot 69 Mustang Dr Unit 69
- LOT 39 Cuerno Verde Blvd
- Lot 30 Cuerno Verde Blvd
- Lot 119 Cuerno Verde Blvd
- TBD Herwood
- TBD Chaffee
- Lot 453 Las Animas Way
- TBD No Site Address
- TBD Rogers
- 4490 Bent Brothers Blvd
- 2765 Applewood Dr
- 8285 Green Ln
- 8285 Green Ln
- 4015 Oneal Ave
- 2032 Carlee Dr
- 2719 Bockman Ave
- 2625 Himes Ave
- 113 E Spruce St
- 205 N Hendren Ave
- 3005 Baystate Ave
- 533 W 7th St
- 1544 Wabash Ave
- 1219 Berkley Ave Unit Upper unit
- 1510 E Routt Ave
- 1432 Spruce St
- 807 Beulah Ave
- 116 E Mesa Ave
- 540 Collins Ave Unit B
- 308 W Summit Ave

