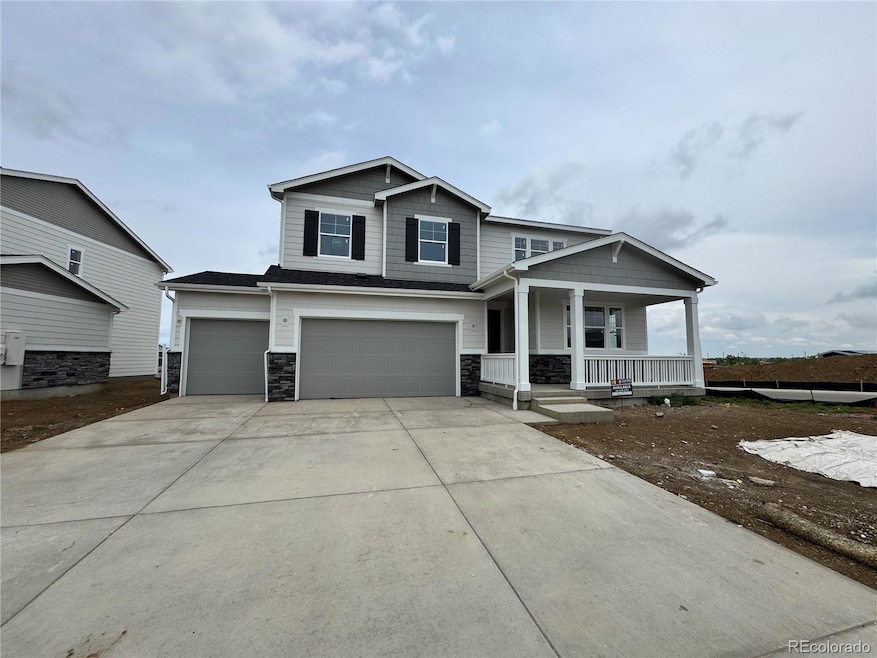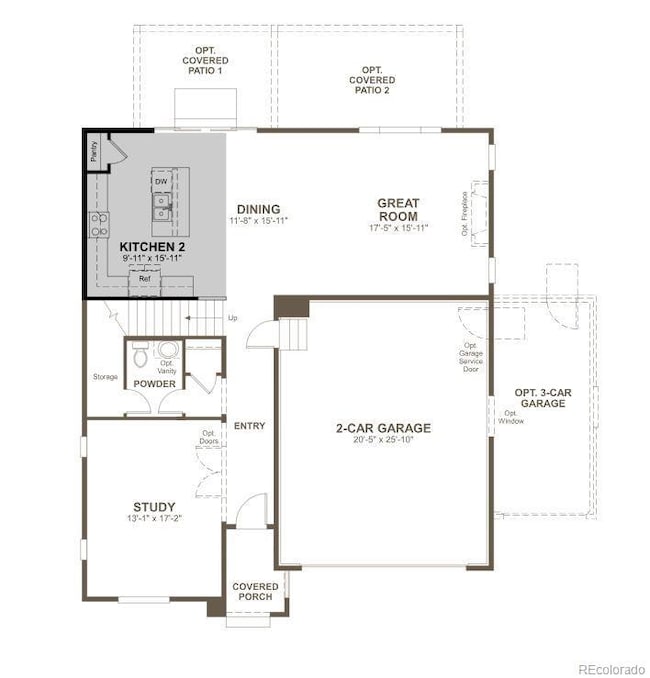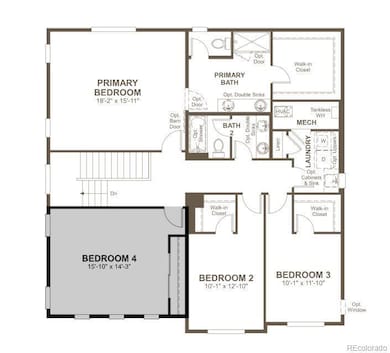
6191 Amerifax Dr Windsor, CO 80528
Estimated payment $3,750/month
Highlights
- Primary Bedroom Suite
- Great Room
- No HOA
- Corner Lot
- Quartz Countertops
- Home Office
About This Home
**!!MOVE-IN READY!!**SPECIAL FINANCING AVAILABLE**This Tourmaline waits to fulfill every one of your needs with two stories of smartly inspired living spaces and designer finishes throughout. Just off the entryway you'll find a spacious study and powder room. Beyond, the well-appointed kitchen showcases a quartz center island, stainless steel appliances and opens into the dining room that has access to the covered patio. Relax in the expansive great room. Retreat upstairs to find a convenient laundry and three secondary bedrooms with a shared bath. The sprawling primary suite features a private bath and a spacious walk-in closet.
Listing Agent
Richmond Realty Inc Brokerage Phone: 303-850-5757 License #100056314 Listed on: 03/28/2025
Home Details
Home Type
- Single Family
Est. Annual Taxes
- $5,163
Year Built
- Built in 2025 | Under Construction
Lot Details
- 8,712 Sq Ft Lot
- South Facing Home
- Landscaped
- Corner Lot
- Front Yard Sprinklers
Parking
- 3 Car Attached Garage
Home Design
- Frame Construction
- Composition Roof
- Radon Mitigation System
Interior Spaces
- 2,709 Sq Ft Home
- 2-Story Property
- Double Pane Windows
- Great Room
- Dining Room
- Home Office
- Laundry Room
Kitchen
- Eat-In Kitchen
- Oven
- Range
- Microwave
- Dishwasher
- Kitchen Island
- Quartz Countertops
- Disposal
Flooring
- Carpet
- Vinyl
Bedrooms and Bathrooms
- 4 Bedrooms
- Primary Bedroom Suite
- Walk-In Closet
Basement
- Sump Pump
- Crawl Space
Schools
- Bamford Elementary School
- Preston Middle School
- Fossil Ridge High School
Additional Features
- Covered patio or porch
- Forced Air Heating and Cooling System
Community Details
- No Home Owners Association
- Built by Richmond American Homes
- Fossil Creek Subdivision, Tourmaline / C Floorplan
Listing and Financial Details
- Assessor Parcel Number 8615119015
Map
Home Values in the Area
Average Home Value in this Area
Tax History
| Year | Tax Paid | Tax Assessment Tax Assessment Total Assessment is a certain percentage of the fair market value that is determined by local assessors to be the total taxable value of land and additions on the property. | Land | Improvement |
|---|---|---|---|---|
| 2025 | $5,163 | $34,317 | $34,317 | -- |
| 2024 | $4,983 | $34,317 | $34,317 | -- |
| 2022 | $245 | $1,682 | $1,682 | $0 |
| 2021 | $250 | $1,682 | $1,682 | $0 |
| 2020 | $11 | $38 | $38 | $0 |
Property History
| Date | Event | Price | Change | Sq Ft Price |
|---|---|---|---|---|
| 07/21/2025 07/21/25 | Pending | -- | -- | -- |
| 06/19/2025 06/19/25 | Price Changed | $599,950 | -2.4% | $221 / Sq Ft |
| 06/01/2025 06/01/25 | Price Changed | $614,950 | -1.0% | $227 / Sq Ft |
| 05/19/2025 05/19/25 | Price Changed | $620,950 | +0.8% | $229 / Sq Ft |
| 03/31/2025 03/31/25 | Price Changed | $615,950 | +0.2% | $227 / Sq Ft |
| 03/28/2025 03/28/25 | For Sale | $614,950 | -- | $227 / Sq Ft |
Similar Homes in the area
Source: REcolorado®
MLS Number: 2949557
APN: 86151-19-015
- 5471 Brangus Dr
- 5389 Brangus Dr
- 5225 Brangus Dr
- 5512 Brangus Dr
- 5430 Brangus Dr
- 4938 Brangus Dr
- 5143 Brangus Dr
- 5184 Brangus Dr
- 5102 Brangus Dr
- 5348 Brangus Dr
- 5594 Brangus Dr
- 5266 Brangus Dr
- Cr 5 & Holsten Dr
- Cr 5 & Holsten Dr
- Cr 5 & Holsten Dr
- Cr 5 & Holsten Dr
- Cr 5 & Holsten Dr
- Cr 5 & Holsten Dr
- 6179 Amerifax Dr
- 6170 Amerifax Dr


