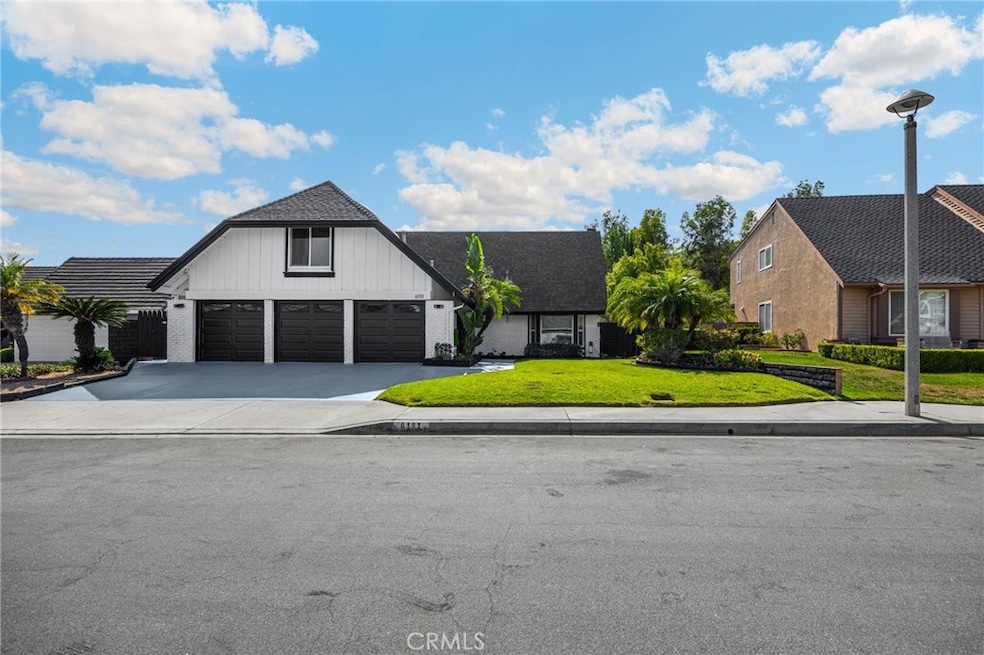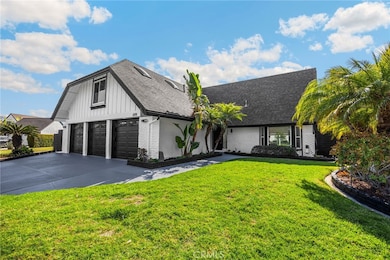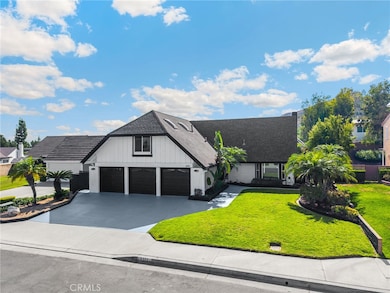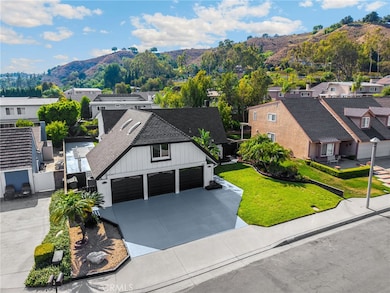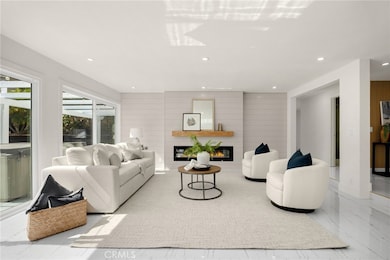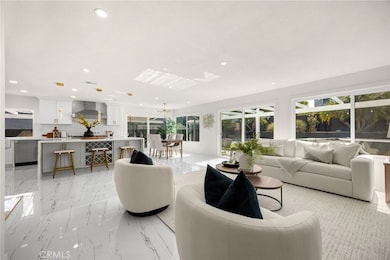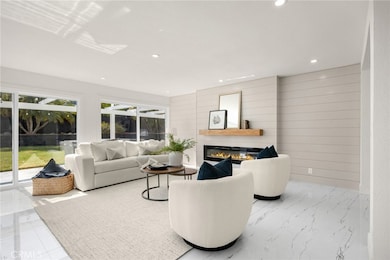6191 Jacaranda Ln Yorba Linda, CA 92887
Estimated payment $9,535/month
Highlights
- Home Theater
- Multi-Level Bedroom
- No HOA
- Travis Ranch Middle School Rated A
- Main Floor Bedroom
- Game Room
About This Home
Welcome to this beautifully remodeled modern-contemporary home, an exquisite residence in the prestigious Travis Ranch community of Yorba Linda. Step inside to discover a spacious upgraded kitchen with all-new Thor appliances, a bright dining nook, and French doors opening to a backyard BBQ island—perfect for hosting gatherings. The main level includes a dedicated office nook and a guest bedroom with a fully remodeled bathroom. Upstairs, the grand master suite offers a private retreat with a luxurious en-suite bath and brand-new his-and-hers closet organizers, complete with vanity and ample storage. The crown jewel of this home is the spectacular bonus theater room—designed with a SONOS home theater system for a true cinematic experience with space for plush seating, large-screen viewing, and immersive surround sound. Whether it’s a movie night, game day, or streaming your favorite shows, this versatile bonus room delivers a complete home theater experience by night and transforms into a playroom by day. Three additional bedrooms and a second beautifully updated bathroom complete the upper level. In total, the home offers 5 bedrooms plus an office and a media (home theater) room—7 rooms in all. Outside, the meticulously landscaped backyard features an above-ground spa and a spacious patio for alfresco dining. Located in a serene neighborhood near top-rated schools, shopping, dining, and parks, this home perfectly blends style, comfort, and entertainment in “The Land of Gracious Living.”
Listing Agent
Blue Lotus Realty Brokerage Phone: 909 313 2970 License #02055556 Listed on: 08/15/2025
Home Details
Home Type
- Single Family
Est. Annual Taxes
- $6,690
Year Built
- Built in 1978
Lot Details
- 8,700 Sq Ft Lot
- Density is up to 1 Unit/Acre
Parking
- 3 Car Attached Garage
Home Design
- Entry on the 1st floor
Interior Spaces
- 3,100 Sq Ft Home
- 2-Story Property
- Family Room with Fireplace
- Living Room
- Home Theater
- Game Room
Bedrooms and Bathrooms
- 5 Bedrooms | 1 Main Level Bedroom
- Multi-Level Bedroom
- 3 Full Bathrooms
Laundry
- Laundry Room
- Laundry in Garage
- Gas And Electric Dryer Hookup
Utilities
- Central Air
Community Details
- No Home Owners Association
- Yorba La Cuesta Subdivision
Listing and Financial Details
- Tax Lot 10
- Tax Tract Number 9542
- Assessor Parcel Number 35114310
- $989 per year additional tax assessments
- Seller Considering Concessions
Map
Home Values in the Area
Average Home Value in this Area
Tax History
| Year | Tax Paid | Tax Assessment Tax Assessment Total Assessment is a certain percentage of the fair market value that is determined by local assessors to be the total taxable value of land and additions on the property. | Land | Improvement |
|---|---|---|---|---|
| 2025 | $6,690 | $556,527 | $346,475 | $210,052 |
| 2024 | $6,690 | $545,615 | $339,681 | $205,934 |
| 2023 | $6,491 | $534,917 | $333,020 | $201,897 |
| 2022 | $6,424 | $524,429 | $326,490 | $197,939 |
| 2021 | $6,302 | $514,147 | $320,089 | $194,058 |
| 2020 | $6,182 | $508,876 | $316,807 | $192,069 |
| 2019 | $5,948 | $498,899 | $310,596 | $188,303 |
| 2018 | $5,932 | $489,117 | $304,506 | $184,611 |
| 2017 | $5,814 | $479,527 | $298,535 | $180,992 |
| 2016 | $5,624 | $470,125 | $292,681 | $177,444 |
| 2015 | $5,661 | $463,064 | $288,285 | $174,779 |
| 2014 | $5,432 | $453,994 | $282,638 | $171,356 |
Property History
| Date | Event | Price | List to Sale | Price per Sq Ft | Prior Sale |
|---|---|---|---|---|---|
| 11/07/2025 11/07/25 | Price Changed | $1,699,900 | -1.7% | $548 / Sq Ft | |
| 10/09/2025 10/09/25 | Price Changed | $1,729,900 | -2.3% | $558 / Sq Ft | |
| 08/15/2025 08/15/25 | For Sale | $1,769,900 | +26.0% | $571 / Sq Ft | |
| 04/25/2025 04/25/25 | Sold | $1,404,448 | -6.4% | $453 / Sq Ft | View Prior Sale |
| 03/05/2025 03/05/25 | For Sale | $1,499,999 | -- | $484 / Sq Ft |
Purchase History
| Date | Type | Sale Price | Title Company |
|---|---|---|---|
| Grant Deed | $1,404,500 | Chicago Title Company | |
| Interfamily Deed Transfer | -- | None Available | |
| Interfamily Deed Transfer | -- | None Available | |
| Interfamily Deed Transfer | -- | First American Title Co | |
| Interfamily Deed Transfer | -- | First American Title Ins Co | |
| Grant Deed | $355,000 | North American Title Co | |
| Interfamily Deed Transfer | -- | -- | |
| Individual Deed | -- | Orange Coast Title Company |
Mortgage History
| Date | Status | Loan Amount | Loan Type |
|---|---|---|---|
| Open | $1,123,558 | New Conventional | |
| Previous Owner | $300,700 | No Value Available | |
| Previous Owner | $319,500 | No Value Available | |
| Closed | $50,000 | No Value Available |
Source: California Regional Multiple Listing Service (CRMLS)
MLS Number: TR25182590
APN: 351-143-10
- 20754 Tulip Cir
- 1265 N Andrea Ln
- 6180 Via Nietos
- 7880 E Samantha Cir
- 6020 Via Santana
- 21355 Via Del Lobo
- 21395 Via Del Lobo
- 1082 N Lynwood Dr
- 21360 Via Del Venado
- 20520 Via Magdalena
- 20415 Herbshey Cir
- 20770 Paseo de la Rambla
- 5585 Via Del Coyote
- 5505 Calle Vista Linda
- 7715 E Camino Tampico
- 109 S Eucalyptus Dr
- 8180 E Brookdale Ln
- 20453 Elm Hill Ln Unit 26
- 21097 Carlos Rd
- 5151 Avenida de Amor
- 21345 Via Del Lobo
- 21340 Via Del Halcon
- 1285 N Fairbury Ln
- 7655 E Silver Dollar Ln
- 185 S Trish Ct
- 225 S Festival Dr
- 5379 Paseo Gilberto
- 5075 Rockhampton Ct
- 5691 Lynnbrook Plaza
- 1265 N Chrisden St
- 5601 E Orangethorpe Ave
- 22711 Oakcrest Cir
- 5478 E Willow Woods Ln Unit 107
- xx91 Cam Manzano
- 4778 Serrente Plaza
- 20365 Chianti Ct
- 4846 Aliano Plaza
- 8000 E Snapdragon Ln Unit 225
- 8201 E Blackwillow Cir
- 8604 E Whitewater Dr
