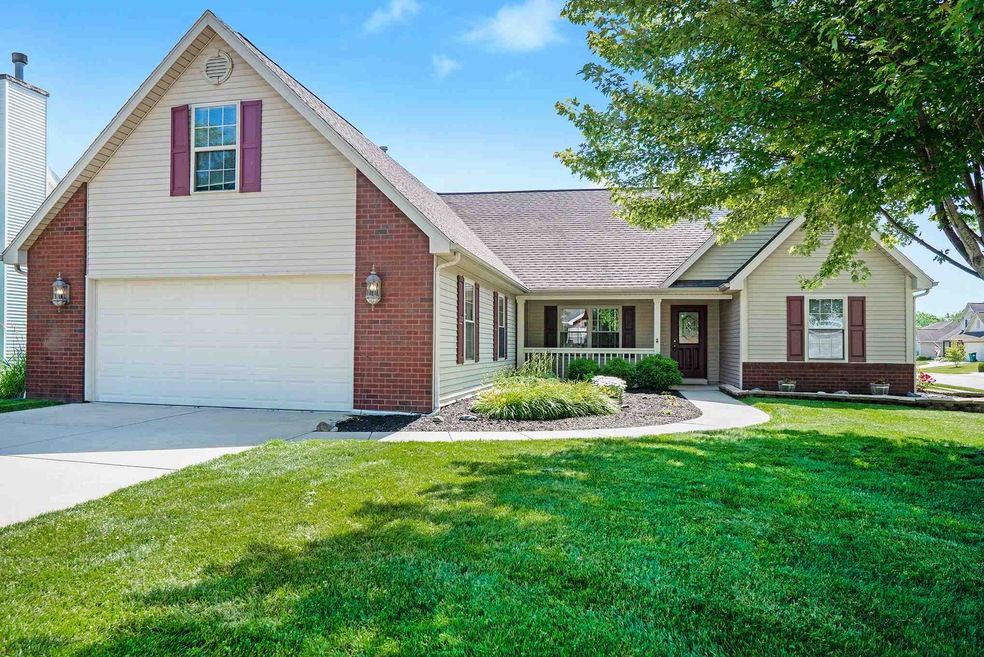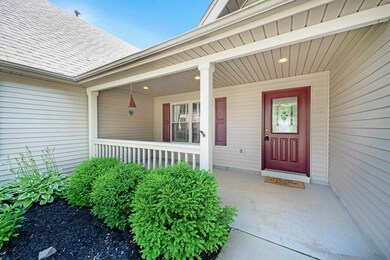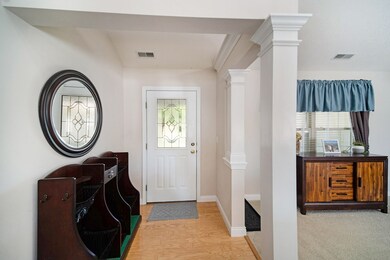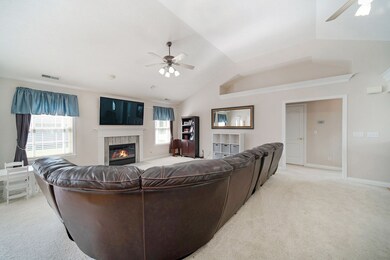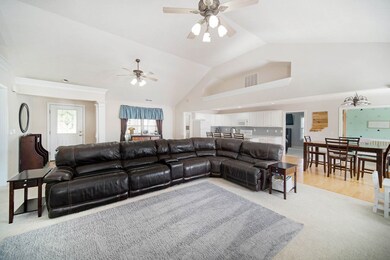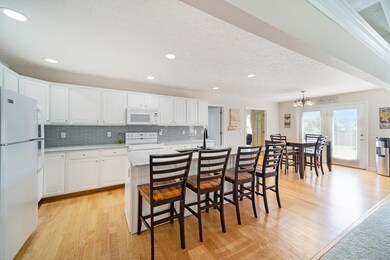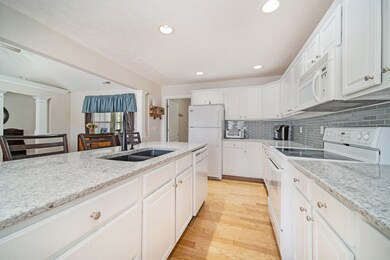
6191 Musket Way West Lafayette, IN 47906
Highlights
- Primary Bedroom Suite
- Open Floorplan
- Backs to Open Ground
- William Henry Harrison High School Rated A
- 1.5-Story Property
- Cathedral Ceiling
About This Home
As of August 2019Gorgeous updated 4 bedroom, 2 bath home with open floor plan and large recreation room on 2nd level. Updated kitchen with granite counter tops and new appliances. Many special architectural features in the design of this home--unique foyer, display areas in the vaulted great room, extra garage storage, etc. Great neighborhood with community park. This one won't last long!
Last Agent to Sell the Property
Mark Pearl
BerkshireHathaway HS IN Realty Listed on: 06/24/2019

Home Details
Home Type
- Single Family
Est. Annual Taxes
- $1,521
Year Built
- Built in 2009
Lot Details
- 0.28 Acre Lot
- Lot Dimensions are 100x120
- Backs to Open Ground
- Rural Setting
- Landscaped
- Corner Lot
- Level Lot
- Property is zoned R1
Parking
- 2 Car Attached Garage
- Garage Door Opener
Home Design
- 1.5-Story Property
- Brick Exterior Construction
- Slab Foundation
- Shingle Roof
- Vinyl Construction Material
Interior Spaces
- 2,472 Sq Ft Home
- Open Floorplan
- Cathedral Ceiling
- Ceiling Fan
- Double Pane Windows
- Insulated Doors
- Entrance Foyer
- Great Room
- Living Room with Fireplace
- Utility Room in Garage
- Storage In Attic
- Home Security System
Kitchen
- Electric Oven or Range
- Kitchen Island
- Solid Surface Countertops
- Utility Sink
Flooring
- Wood
- Carpet
- Vinyl
Bedrooms and Bathrooms
- 4 Bedrooms
- Primary Bedroom Suite
- Split Bedroom Floorplan
- Walk-In Closet
- 2 Full Bathrooms
- Double Vanity
- Bathtub With Separate Shower Stall
Laundry
- Laundry on main level
- Electric Dryer Hookup
Eco-Friendly Details
- Energy-Efficient Appliances
- Energy-Efficient Doors
- ENERGY STAR/Reflective Roof
Outdoor Features
- Patio
Schools
- Battle Ground Elementary And Middle School
- William Henry Harrison High School
Utilities
- Forced Air Heating and Cooling System
- SEER Rated 13+ Air Conditioning Units
- Heating System Uses Gas
- Cable TV Available
Listing and Financial Details
- Assessor Parcel Number 79-03-22-402-003.000-019
Community Details
Overview
- Shawnee Ridge Subdivision
Recreation
- Community Playground
Ownership History
Purchase Details
Home Financials for this Owner
Home Financials are based on the most recent Mortgage that was taken out on this home.Purchase Details
Home Financials for this Owner
Home Financials are based on the most recent Mortgage that was taken out on this home.Purchase Details
Home Financials for this Owner
Home Financials are based on the most recent Mortgage that was taken out on this home.Purchase Details
Home Financials for this Owner
Home Financials are based on the most recent Mortgage that was taken out on this home.Similar Homes in West Lafayette, IN
Home Values in the Area
Average Home Value in this Area
Purchase History
| Date | Type | Sale Price | Title Company |
|---|---|---|---|
| Warranty Deed | -- | Columbia Title Inc | |
| Warranty Deed | -- | -- | |
| Warranty Deed | -- | -- | |
| Warranty Deed | -- | -- |
Mortgage History
| Date | Status | Loan Amount | Loan Type |
|---|---|---|---|
| Open | $50,000 | New Conventional | |
| Open | $183,920 | New Conventional | |
| Closed | $183,920 | New Conventional | |
| Previous Owner | $159,300 | New Conventional | |
| Previous Owner | $148,800 | Balloon | |
| Previous Owner | $161,910 | No Value Available |
Property History
| Date | Event | Price | Change | Sq Ft Price |
|---|---|---|---|---|
| 08/06/2019 08/06/19 | Sold | $229,900 | 0.0% | $93 / Sq Ft |
| 06/26/2019 06/26/19 | Pending | -- | -- | -- |
| 06/24/2019 06/24/19 | For Sale | $229,900 | +29.9% | $93 / Sq Ft |
| 06/26/2013 06/26/13 | Sold | $177,000 | -4.6% | $84 / Sq Ft |
| 05/17/2013 05/17/13 | Pending | -- | -- | -- |
| 03/16/2013 03/16/13 | For Sale | $185,500 | -- | $88 / Sq Ft |
Tax History Compared to Growth
Tax History
| Year | Tax Paid | Tax Assessment Tax Assessment Total Assessment is a certain percentage of the fair market value that is determined by local assessors to be the total taxable value of land and additions on the property. | Land | Improvement |
|---|---|---|---|---|
| 2024 | $2,833 | $279,000 | $35,000 | $244,000 |
| 2023 | $2,380 | $265,900 | $35,000 | $230,900 |
| 2022 | $2,354 | $244,500 | $35,000 | $209,500 |
| 2021 | $1,839 | $200,100 | $31,500 | $168,600 |
| 2020 | $1,802 | $189,300 | $31,500 | $157,800 |
| 2019 | $1,723 | $184,600 | $31,500 | $153,100 |
| 2018 | $1,630 | $178,900 | $31,500 | $147,400 |
| 2017 | $1,606 | $175,600 | $31,500 | $144,100 |
| 2016 | $1,555 | $173,600 | $31,500 | $142,100 |
Agents Affiliated with this Home
-
M
Seller's Agent in 2019
Mark Pearl
BerkshireHathaway HS IN Realty
-

Buyer's Agent in 2019
Jennifer O'Shea
Keller Williams Indy Metro NE
(765) 426-0425
107 Total Sales
-
G
Seller's Agent in 2013
Gail Beck
F C Tucker/Lafayette Inc
-

Buyer's Agent in 2013
Angela Rohrabaugh
BerkshireHathaway HS IN Realty
(765) 404-7255
144 Total Sales
Map
Source: Indiana Regional MLS
MLS Number: 201926273
APN: 79-03-22-402-003.000-019
- 2489 Matchlock Ct
- 2482 Taino Dr
- 6260 Musket Way
- 6230 Gallegos Dr
- 6203 Munsee Dr
- 6336 Munsee Dr
- 2552 Calumet Ct
- N 300 E County Rd
- 5608 Prophets Rock Rd
- 1849 E 600 N
- 7319 N 300 E
- 1328 E 600 N
- 107 Tomahawk Ln
- 5641 Stardust Ln
- 211 High School Ave
- 7625 Indiana 43
- 5745 Stardust Ln Unit 3
- 5675 Stardust Ln
- 1150 Stardust Ln
- 1434 Shootingstar Way
