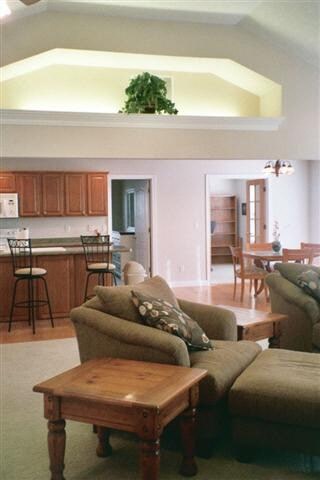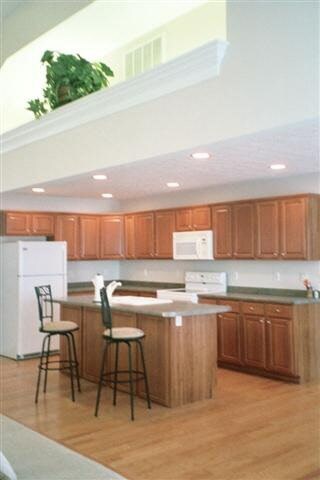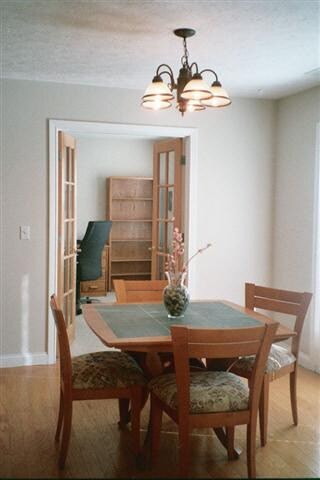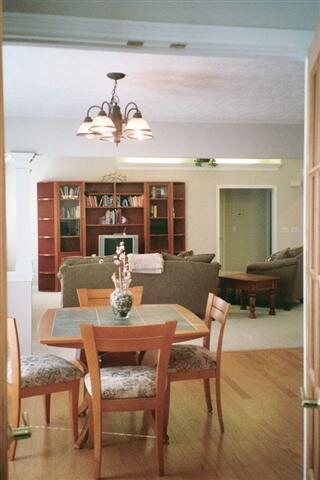
6191 Musket Way West Lafayette, IN 47906
Highlights
- Vaulted Ceiling
- Ranch Style House
- Whirlpool Bathtub
- William Henry Harrison High School Rated A
- Wood Flooring
- Porch
About This Home
As of August 2019ELEGANT. VMS BUILT, LOOKS LIKE MODEL. FINISHED BONUS ROOM UP. 4TH BR W/FRENCH DOORS FOR OFFICE. GOOD LIGHT & FLOOR PLAN. REFR NEW 2012, WOOD FLOOR 2009, SF PER APPRAISAL. SHOW & SELL.
Last Agent to Sell the Property
Gail Beck
F C Tucker/Lafayette Inc Listed on: 03/16/2013
Home Details
Home Type
- Single Family
Est. Annual Taxes
- $2,508
Year Built
- Built in 2000
Lot Details
- 0.28 Acre Lot
- Level Lot
HOA Fees
- $15 Monthly HOA Fees
Home Design
- Ranch Style House
- Brick Exterior Construction
- Slab Foundation
- Vinyl Construction Material
Interior Spaces
- 2,114 Sq Ft Home
- Vaulted Ceiling
- Ceiling Fan
- Screen For Fireplace
- Gas Log Fireplace
- Entrance Foyer
- Living Room with Fireplace
- Wood Flooring
- Disposal
Bedrooms and Bathrooms
- 4 Bedrooms
- En-Suite Primary Bedroom
- 2 Full Bathrooms
- Whirlpool Bathtub
Home Security
- Home Security System
- Fire and Smoke Detector
Parking
- 2 Car Attached Garage
- Garage Door Opener
Outdoor Features
- Patio
- Porch
Utilities
- Forced Air Heating and Cooling System
- Heating System Uses Gas
- Cable TV Available
Listing and Financial Details
- Assessor Parcel Number 79-03-22-402-003.000-007
Ownership History
Purchase Details
Home Financials for this Owner
Home Financials are based on the most recent Mortgage that was taken out on this home.Purchase Details
Home Financials for this Owner
Home Financials are based on the most recent Mortgage that was taken out on this home.Purchase Details
Home Financials for this Owner
Home Financials are based on the most recent Mortgage that was taken out on this home.Purchase Details
Home Financials for this Owner
Home Financials are based on the most recent Mortgage that was taken out on this home.Similar Home in West Lafayette, IN
Home Values in the Area
Average Home Value in this Area
Purchase History
| Date | Type | Sale Price | Title Company |
|---|---|---|---|
| Warranty Deed | -- | Columbia Title Inc | |
| Warranty Deed | -- | -- | |
| Warranty Deed | -- | -- | |
| Warranty Deed | -- | -- |
Mortgage History
| Date | Status | Loan Amount | Loan Type |
|---|---|---|---|
| Open | $50,000 | New Conventional | |
| Open | $183,920 | New Conventional | |
| Closed | $183,920 | New Conventional | |
| Previous Owner | $159,300 | New Conventional | |
| Previous Owner | $148,800 | Balloon | |
| Previous Owner | $161,910 | No Value Available |
Property History
| Date | Event | Price | Change | Sq Ft Price |
|---|---|---|---|---|
| 08/06/2019 08/06/19 | Sold | $229,900 | 0.0% | $93 / Sq Ft |
| 06/26/2019 06/26/19 | Pending | -- | -- | -- |
| 06/24/2019 06/24/19 | For Sale | $229,900 | +29.9% | $93 / Sq Ft |
| 06/26/2013 06/26/13 | Sold | $177,000 | -4.6% | $84 / Sq Ft |
| 05/17/2013 05/17/13 | Pending | -- | -- | -- |
| 03/16/2013 03/16/13 | For Sale | $185,500 | -- | $88 / Sq Ft |
Tax History Compared to Growth
Tax History
| Year | Tax Paid | Tax Assessment Tax Assessment Total Assessment is a certain percentage of the fair market value that is determined by local assessors to be the total taxable value of land and additions on the property. | Land | Improvement |
|---|---|---|---|---|
| 2024 | $2,646 | $279,000 | $35,000 | $244,000 |
| 2023 | $2,380 | $265,900 | $35,000 | $230,900 |
| 2022 | $2,354 | $244,500 | $35,000 | $209,500 |
| 2021 | $1,839 | $200,100 | $31,500 | $168,600 |
| 2020 | $1,802 | $189,300 | $31,500 | $157,800 |
| 2019 | $1,723 | $184,600 | $31,500 | $153,100 |
| 2018 | $1,630 | $178,900 | $31,500 | $147,400 |
| 2017 | $1,606 | $175,600 | $31,500 | $144,100 |
| 2016 | $1,555 | $173,600 | $31,500 | $142,100 |
Agents Affiliated with this Home
-

Seller's Agent in 2019
Mark Pearl
BerkshireHathaway HS IN Realty
(765) 449-8844
-
Jennifer O'Shea

Buyer's Agent in 2019
Jennifer O'Shea
Keller Williams Indy Metro NE
(765) 426-0425
106 Total Sales
-

Seller's Agent in 2013
Gail Beck
F C Tucker/Lafayette Inc
-
Angela Rohrabaugh

Buyer's Agent in 2013
Angela Rohrabaugh
BerkshireHathaway HS IN Realty
(765) 404-7255
147 Total Sales
Map
Source: Indiana Regional MLS
MLS Number: 377217
APN: 79-03-22-402-003.000-019
- 2489 Matchlock Ct
- 2482 Taino Dr
- 6260 Musket Way
- 6230 Gallegos Dr
- 6203 Munsee Dr
- 6336 Munsee Dr
- N 300 E County Rd
- 5818 Prophets Rock Rd
- 504 Jewett St
- 2812 Indiana 225
- 1849 E 600 N
- 1734 E 600 N
- 5621 Acre Ln
- 7319 N 300 E
- 1708 E 725 N
- 308 Jefferson St
- 107 Tomahawk Ln
- 2115 Mert Ln
- 5641 Stardust Ln
- 5745 Stardust Ln Unit 3






