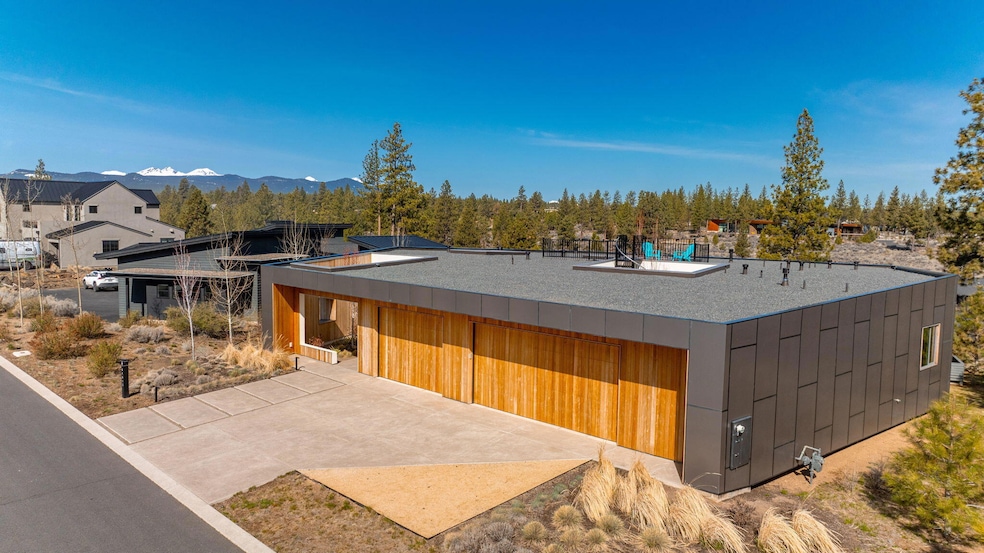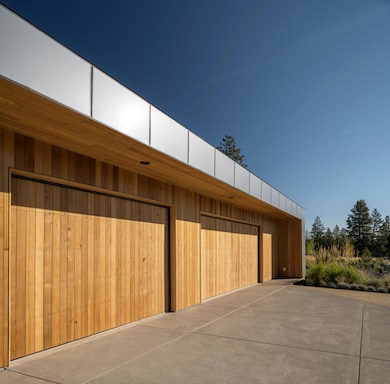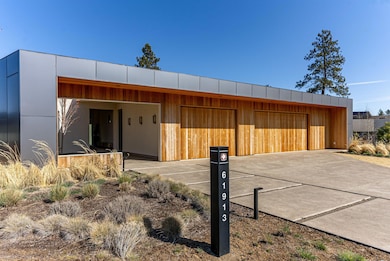
61913 Hosmer Lake Dr Bend, OR 97702
Tetherow NeighborhoodEstimated payment $21,810/month
Highlights
- Golf Course Community
- Fitness Center
- Two Primary Bedrooms
- William E. Miller Elementary School Rated A-
- Resort Property
- Panoramic View
About This Home
This is what happens when modern architecture, refined materials, and the Bend lifestyle come together. For those who live boldly, think differently, and gravitate toward the exceptional, this single-level, architect-designed retreat, is a masterclass in light, flow, and intention. Surrounded by native landscape, the 4,265 sq. ft. home features five ensuites, an office, and a layout that brings the outside in at every turn. Thoughtfully layered materials, matte aluminum, soft stucco, and warm wood, bring quiet sophistication to the bold architectural form. Oversized windows and intentional sightlines frame light, landscape, and sky, while smart systems and energy-efficient design ensure effortless modern living. At the heart of the home: two interior courtyards, one that leads to the rooftop deck and offers panoramic views of Mt. Bachelor and the stars beyond. Being sold furnished, the main living spaces complete with bedrooms, bonus, and office await your style and vision.
Home Details
Home Type
- Single Family
Est. Annual Taxes
- $27,638
Year Built
- Built in 2021
Lot Details
- 0.47 Acre Lot
- Drip System Landscaping
- Native Plants
- Level Lot
- Front and Back Yard Sprinklers
- Property is zoned UAR10, UAR10
HOA Fees
- $167 Monthly HOA Fees
Parking
- 3 Car Attached Garage
- Workshop in Garage
- Garage Door Opener
- Driveway
Property Views
- Panoramic
- Ridge
- Territorial
- Neighborhood
Home Design
- Contemporary Architecture
- Stem Wall Foundation
- Frame Construction
- Membrane Roofing
Interior Spaces
- 4,265 Sq Ft Home
- 1-Story Property
- Open Floorplan
- Built-In Features
- Gas Fireplace
- Double Pane Windows
- ENERGY STAR Qualified Windows with Low Emissivity
- Aluminum Window Frames
- Mud Room
- Family Room
- Living Room with Fireplace
- Home Office
- Bonus Room
- Stone Flooring
Kitchen
- Eat-In Kitchen
- Breakfast Bar
- Double Oven
- Range with Range Hood
- Microwave
- Dishwasher
- Wine Refrigerator
- Kitchen Island
- Stone Countertops
- Disposal
Bedrooms and Bathrooms
- 5 Bedrooms
- Double Master Bedroom
- Linen Closet
- Walk-In Closet
- Double Vanity
Laundry
- Laundry Room
- Dryer
- Washer
Home Security
- Smart Lights or Controls
- Surveillance System
- Smart Locks
- Smart Thermostat
- Carbon Monoxide Detectors
- Fire and Smoke Detector
Eco-Friendly Details
- ENERGY STAR Certified Homes
- ENERGY STAR Qualified Equipment for Heating
- Sprinklers on Timer
Outdoor Features
- Courtyard
- Deck
- Patio
- Outdoor Kitchen
- Built-In Barbecue
Schools
- William E Miller Elementary School
- Pacific Crest Middle School
- Summit High School
Utilities
- ENERGY STAR Qualified Air Conditioning
- Forced Air Zoned Heating and Cooling System
- Heating System Uses Natural Gas
- Natural Gas Connected
- Tankless Water Heater
- Phone Available
- Cable TV Available
Listing and Financial Details
- Tax Lot 02600
- Assessor Parcel Number 277373
Community Details
Overview
- Resort Property
- Tetherow Subdivision
- On-Site Maintenance
- Maintained Community
- The community has rules related to covenants, conditions, and restrictions, covenants
- Property is near a preserve or public land
Amenities
- Restaurant
- Clubhouse
Recreation
- Golf Course Community
- Tennis Courts
- Pickleball Courts
- Sport Court
- Community Playground
- Fitness Center
- Community Pool
- Park
- Trails
- Snow Removal
Security
- Security Service
- Gated Community
- Building Fire-Resistance Rating
Map
Home Values in the Area
Average Home Value in this Area
Tax History
| Year | Tax Paid | Tax Assessment Tax Assessment Total Assessment is a certain percentage of the fair market value that is determined by local assessors to be the total taxable value of land and additions on the property. | Land | Improvement |
|---|---|---|---|---|
| 2024 | $27,638 | $1,686,370 | -- | -- |
| 2023 | $26,094 | $1,637,260 | $0 | $0 |
| 2022 | $19,868 | $286,400 | $0 | $0 |
| 2021 | $4,040 | $278,060 | $0 | $0 |
| 2020 | $3,820 | $278,060 | $0 | $0 |
| 2019 | $3,713 | $269,970 | $0 | $0 |
| 2018 | $1,471 | $106,100 | $0 | $0 |
Property History
| Date | Event | Price | List to Sale | Price per Sq Ft | Prior Sale |
|---|---|---|---|---|---|
| 06/04/2025 06/04/25 | For Sale | $3,695,000 | 0.0% | $866 / Sq Ft | |
| 06/04/2025 06/04/25 | Price Changed | $3,695,000 | +986.8% | $866 / Sq Ft | |
| 08/16/2019 08/16/19 | Sold | $340,000 | 0.0% | -- | View Prior Sale |
| 07/29/2019 07/29/19 | Pending | -- | -- | -- | |
| 07/29/2019 07/29/19 | For Sale | $340,000 | -- | -- |
Purchase History
| Date | Type | Sale Price | Title Company |
|---|---|---|---|
| Warranty Deed | $340,000 | Western Title & Escrow |
About the Listing Agent

My love for South Deschutes County and Central Oregon began in 1987 when my family purchased a home in the area. Growing up, I spent countless hours exploring Sunriver's bike paths and golf courses, which helped me develop a deep connection to the region and a firsthand understanding of what makes it unique. After years of weekend getaways and family vacations, I made Oregon my permanent home in 2003. Whether you’re looking for a vacation home, investment property, or full-time residence, my
Annie's Other Listings
Source: Oregon Datashare
MLS Number: 220201481
APN: 277373
- 61901 Hosmer Lake Dr
- 2885 NW Perlette Ln
- 19374 Rim Lake Ct
- 19375 Rim Lake Ct
- 19442 Chip Shot Ln
- 61785 Hosmer Lake Dr
- 238 NW Outlook Vista Dr
- 61712 Broken Top Dr
- 137 NW Outlook Vista Dr
- 19586 Green Lakes Loop
- 113 NW Outlook Vista Dr
- 19539 Painted Ridge Loop
- 61824 Red Meadow Ct
- 19563 Painted Ridge Loop
- 2218 NW Lolo Dr
- 0 NW Crosby Dr Unit Lot 233
- 319 NW Flagline Dr
- 19357 Golden Lake Ct
- 19547 Green Lakes Loop
- 61345 Tam McArthur Loop
- 3001 NW Clearwater Dr
- 1797 SW Chandler Ave
- 1609 SW Chandler Ave
- 1862 NW Shevlin Park Rd
- 1474 NW Fresno Ave
- 2528 NW Campus Village Way
- 1345 NW Cumberland Ave Unit ID1330987P
- 515 SW Century Dr
- 1550 NW Milwaukee Ave Unit C-9
- 210 SW Century
- 19544 SW Century Dr
- 2468 NW Marken St
- 954 SW Emkay Dr
- 144 SW Crowell Way
- 801 SW Bradbury Way
- 2500 NW Regency St
- 1018 NW Ogden Ave Unit ID1330990P
- 2380 NW Debron Ln
- 919 NW Roanoke Ave
- 1401 NW 7th St Unit 3






