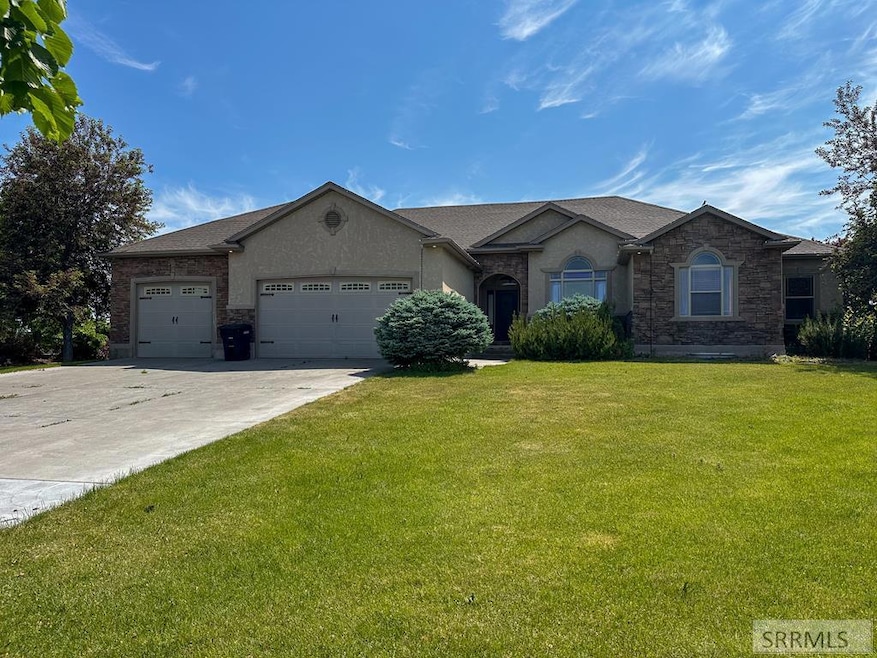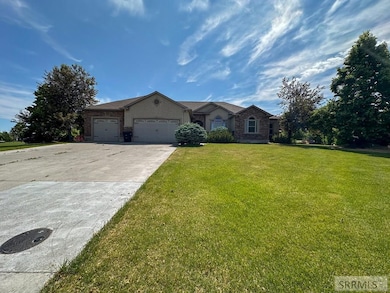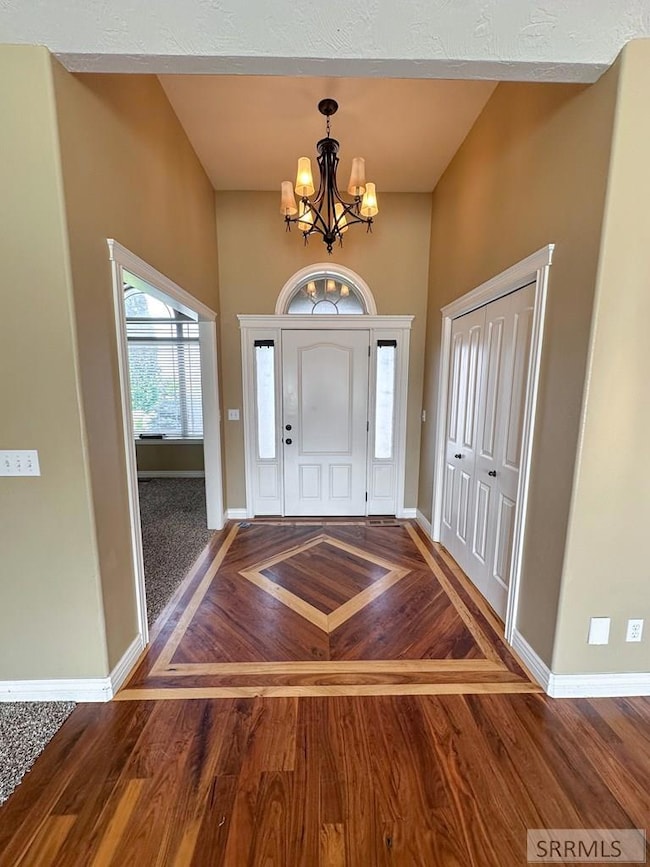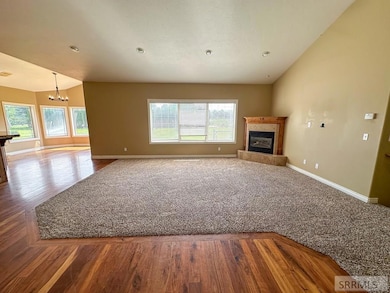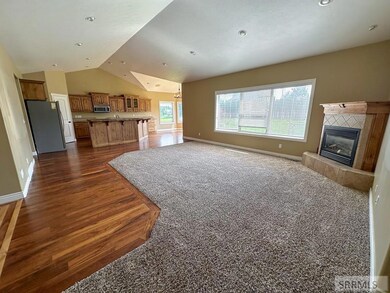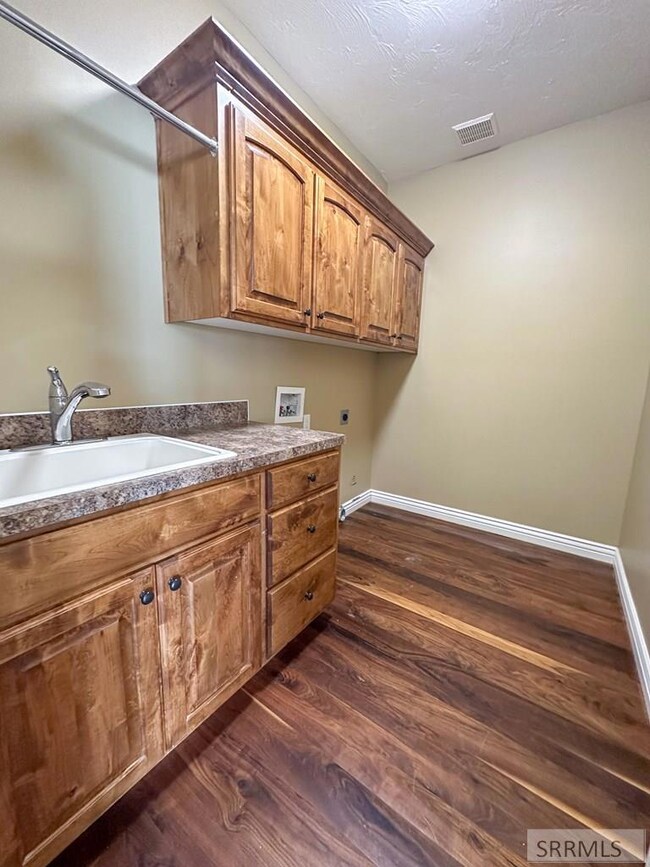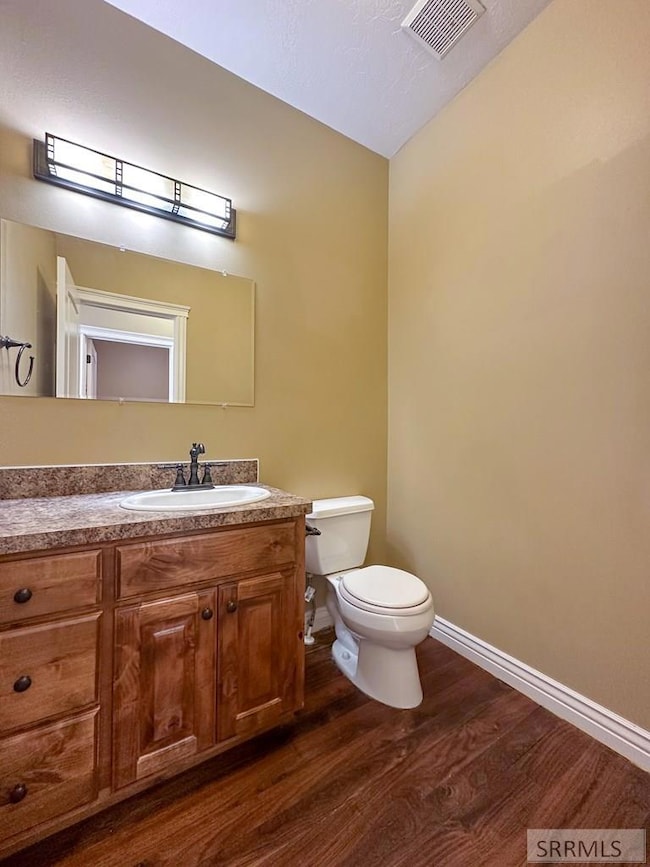Estimated payment $3,807/month
Highlights
- Home Office
- 3 Car Attached Garage
- Laundry Room
- Hillcrest High School Rated 9+
- Breakfast Bar
- Forced Air Heating and Cooling System
About This Home
$10,000 CARPET & PAINT CREDIT FOR THE MAIN LEVEL! Unlock the potential of a spacious home in one of the most desirable neighborhoods in Ammon, Quail Ridge Estates. This 4,242 sq ft home is nestled at the end of a cul-de-sac on 0.77 acres, offering room to grow both inside AND out. Inside, you'll find 3 main level bedrooms, including a huge master suite, a large open concept living room, kitchen, and dining area, as well as an office/den. The basement has an additional bedroom as well as potential for a large family room and 3 additional bedrooms! Come and make this home your own and build equity in a truly AMAZING neighborhood!
Home Details
Home Type
- Single Family
Est. Annual Taxes
- $2,732
Year Built
- Built in 2006
Lot Details
- 0.77 Acre Lot
HOA Fees
- $15 Monthly HOA Fees
Parking
- 3 Car Attached Garage
Home Design
- Frame Construction
- Architectural Shingle Roof
- Vinyl Siding
- Concrete Perimeter Foundation
Interior Spaces
- 1-Story Property
- Home Office
- Partially Finished Basement
- Basement Fills Entire Space Under The House
Kitchen
- Breakfast Bar
- Electric Range
- Microwave
- Dishwasher
Bedrooms and Bathrooms
- 4 Bedrooms
Laundry
- Laundry Room
- Laundry on main level
Schools
- Rimrock Elementary School
- Black Canyon Middle School
- Thunder Ridge-D93 High School
Utilities
- Forced Air Heating and Cooling System
- Heating System Uses Natural Gas
Listing and Financial Details
- Exclusions: Seller's Personal Property
Community Details
Overview
- Quailridge Estates Bon Subdivision
Amenities
- Common Area
Map
Home Values in the Area
Average Home Value in this Area
Tax History
| Year | Tax Paid | Tax Assessment Tax Assessment Total Assessment is a certain percentage of the fair market value that is determined by local assessors to be the total taxable value of land and additions on the property. | Land | Improvement |
|---|---|---|---|---|
| 2024 | $2,732 | $655,900 | $105,040 | $550,860 |
| 2023 | $2,422 | $537,030 | $105,040 | $431,990 |
| 2022 | $2,864 | $467,699 | $77,209 | $390,490 |
| 2021 | $2,966 | $346,784 | $69,354 | $277,430 |
| 2019 | $3,112 | $323,128 | $62,398 | $260,730 |
| 2018 | $2,851 | $328,616 | $57,616 | $271,000 |
| 2017 | $2,692 | $303,621 | $57,011 | $246,610 |
| 2016 | $2,491 | $292,872 | $50,482 | $242,390 |
| 2015 | $2,530 | $274,122 | $50,482 | $223,640 |
| 2014 | $45,581 | $274,122 | $50,482 | $223,640 |
| 2013 | $2,619 | $275,724 | $50,481 | $225,243 |
Property History
| Date | Event | Price | Change | Sq Ft Price |
|---|---|---|---|---|
| 07/17/2025 07/17/25 | Price Changed | $675,000 | -3.6% | $159 / Sq Ft |
| 06/05/2025 06/05/25 | For Sale | $699,900 | -- | $165 / Sq Ft |
Purchase History
| Date | Type | Sale Price | Title Company |
|---|---|---|---|
| Warranty Deed | -- | -- |
Mortgage History
| Date | Status | Loan Amount | Loan Type |
|---|---|---|---|
| Open | $135,850 | Future Advance Clause Open End Mortgage | |
| Open | $256,000 | Adjustable Rate Mortgage/ARM | |
| Closed | $41,800 | Stand Alone Second | |
| Closed | $223,200 | New Conventional |
Source: Snake River Regional MLS
MLS Number: 2177099
APN: RPB4756010021O
- 1810 Bobwhite Dr
- TBD E Foothill Rd
- 6349 E Tower Castle Loop
- 6850 Valverde St
- 6588 E Crown Crescent
- 6568 E Crown Crescent
- TBD Purple Sage Dr
- 3037 Lancer Ave
- 3097 Granger St
- 3164 Granger St
- 3083 Lancer Ave
- L8 B3 Ridge River Dr
- 3344 Lancer Ave
- 3185 Lancer Ave
- 3133 Lancer Ave
- 3235 Lancer Ave
- 3299 Chester Driver
- 3669 S Purple Sage Dr
- 3184 S Chartwell Gardens
- 3304 Granger St
- 195 Robison Dr
- 111 Robison Dr
- 3655 Maiben Ave
- 4976 Remember Dr
- 1285 Jackson Dr
- 3600 S Ammon Rd
- 1379 Pinecrest Trail
- 246 N Curlew Dr
- 2785 Eagle Dr
- 2746 Judy St
- 4153 E Marlin Ave
- 4155 S 25th E
- 2135 Alan St
- 3405 Blaze Dr
- 2140 Stace St Unit 4
- 1428 Red Ct
- 1915 S Woodruff Ave
- 1764 Sparrow Hill Ct
- 995 Austin Ave
- 487 Easy St
