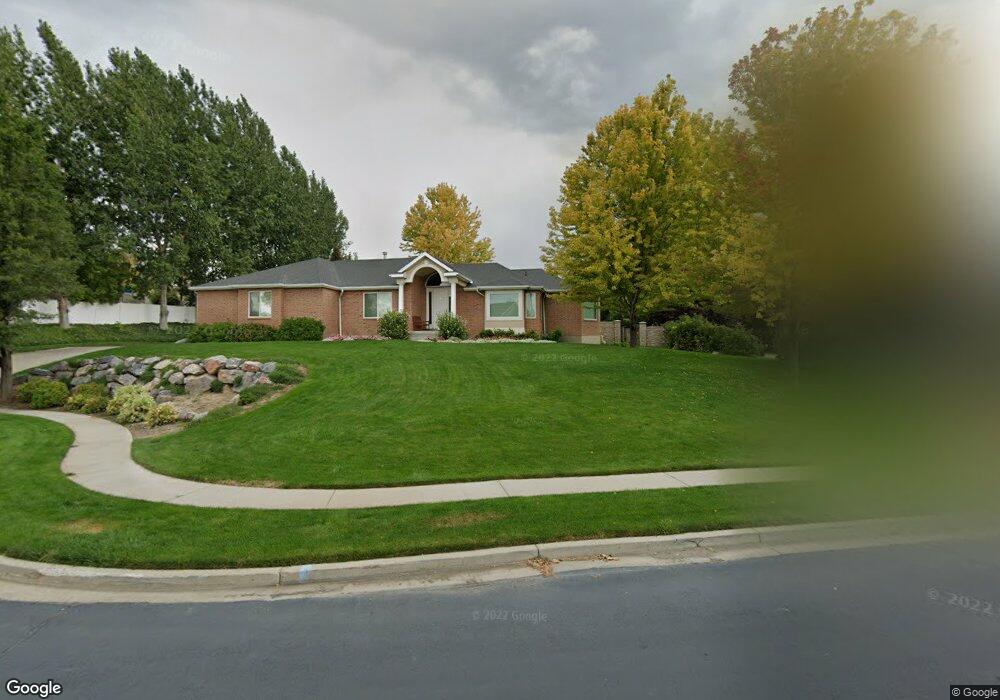6192 Ridge Rd Highland, UT 84003
Estimated Value: $1,155,000 - $1,326,000
5
Beds
4
Baths
5,651
Sq Ft
$221/Sq Ft
Est. Value
About This Home
This home is located at 6192 Ridge Rd, Highland, UT 84003 and is currently estimated at $1,250,840, approximately $221 per square foot. 6192 Ridge Rd is a home located in Utah County with nearby schools including Ridgeline Elementary School, Timberline Middle School, and Lone Peak High School.
Ownership History
Date
Name
Owned For
Owner Type
Purchase Details
Closed on
May 26, 2009
Sold by
Pyper Gregory C and Pyper Jennifer D
Bought by
Pyper Gregory C and Pyper Jennifer D
Current Estimated Value
Home Financials for this Owner
Home Financials are based on the most recent Mortgage that was taken out on this home.
Original Mortgage
$384,000
Interest Rate
4.8%
Mortgage Type
New Conventional
Purchase Details
Closed on
Sep 22, 1999
Sold by
Pyper Gregory C
Bought by
Pyper Gregory C and Pyper Jennifer D
Home Financials for this Owner
Home Financials are based on the most recent Mortgage that was taken out on this home.
Original Mortgage
$306,000
Interest Rate
7.25%
Purchase Details
Closed on
Jun 30, 1998
Sold by
Valasa Construction Company
Bought by
Valasa Construction Company Inc
Home Financials for this Owner
Home Financials are based on the most recent Mortgage that was taken out on this home.
Original Mortgage
$600,000
Interest Rate
7.03%
Purchase Details
Closed on
May 13, 1998
Sold by
L N B Investments L L C
Bought by
Valasa Construction Company
Home Financials for this Owner
Home Financials are based on the most recent Mortgage that was taken out on this home.
Original Mortgage
$600,000
Interest Rate
7.03%
Purchase Details
Closed on
May 16, 1997
Sold by
Dry Creek Highlands L L C
Bought by
Lnb Investments L L C
Create a Home Valuation Report for This Property
The Home Valuation Report is an in-depth analysis detailing your home's value as well as a comparison with similar homes in the area
Home Values in the Area
Average Home Value in this Area
Purchase History
| Date | Buyer | Sale Price | Title Company |
|---|---|---|---|
| Pyper Gregory C | -- | Fidelity Title | |
| Pyper Gregory C | -- | Action Title Company | |
| Pyper Gregory C | -- | Action Title Company | |
| Valasa Construction Company Inc | -- | -- | |
| Valasa Construction Company | -- | -- | |
| Lnb Investments L L C | -- | -- |
Source: Public Records
Mortgage History
| Date | Status | Borrower | Loan Amount |
|---|---|---|---|
| Closed | Pyper Gregory C | $384,000 | |
| Closed | Pyper Gregory C | $306,000 | |
| Previous Owner | Valasa Construction Company Inc | $600,000 |
Source: Public Records
Tax History Compared to Growth
Tax History
| Year | Tax Paid | Tax Assessment Tax Assessment Total Assessment is a certain percentage of the fair market value that is determined by local assessors to be the total taxable value of land and additions on the property. | Land | Improvement |
|---|---|---|---|---|
| 2025 | $5,249 | $687,500 | -- | -- |
| 2024 | $5,249 | $648,285 | $0 | $0 |
| 2023 | $4,963 | $661,320 | $0 | $0 |
| 2022 | $5,134 | $663,245 | $0 | $0 |
| 2021 | $4,143 | $797,300 | $347,900 | $449,400 |
| 2020 | $3,915 | $738,800 | $302,500 | $436,300 |
| 2019 | $3,562 | $703,200 | $266,900 | $436,300 |
| 2018 | $3,748 | $703,200 | $266,900 | $436,300 |
| 2017 | $3,633 | $363,880 | $0 | $0 |
| 2016 | $3,862 | $361,460 | $0 | $0 |
| 2015 | $3,854 | $341,880 | $0 | $0 |
| 2014 | $3,697 | $325,050 | $0 | $0 |
Source: Public Records
Map
Nearby Homes
- 11825 N 6260 W
- 11248 Hawkstone Way Unit 109
- 6024 Hawkstone Way Unit 108
- 11228 Hawkstone Way Unit 110
- 6602 W Normandy Way
- 11987 N Cyprus Dr
- 5798 W 11350 N
- 11886 Harvest Moon Ln
- 11572 N Maple Hollow Ct
- 11124 N 6000 W
- 6474 W Carrick Way
- 12179 N Creek Meadow Ct
- 769 W Ranch Cir
- 5983 W 11270 N Unit 4
- 5976 W 11270 N Unit 5
- 10863 N 5920 W
- 10818 N 6000 W
- 190 N Pfeifferhorn Dr
- 5538 W Turin Ln
- 5538 W Naples Dr Unit 125
- 11518 Granite Flats Rd
- 6208 W Skyline Dr
- 6208 W Skyline Dr N
- 6172 Ridge Rd
- 6218 W Skyline Dr
- 6189 Sunrise Dr
- 6177 Ridge Rd
- 6193 Ridge Rd
- 6189 Sunrise Dr
- 6212 W Skyline Dr
- 6212 W Skyline Dr N
- 6154 Ridge Rd
- 6154 Ridge Rd Unit 63
- 6165 Sunrise Dr
- 6165 W Sunrise Dr
- 6205 Ridge Rd
- 6234 W Skyline Dr
- 6239 W Skyline Dr
- 6239 W Skyline Dr N
- 6153 Ridge Rd
