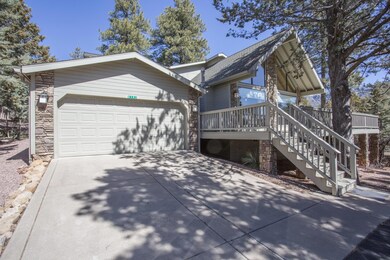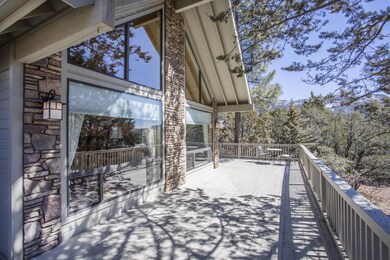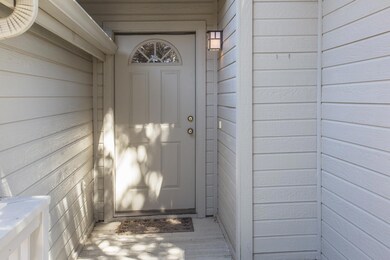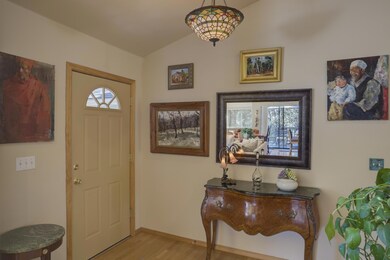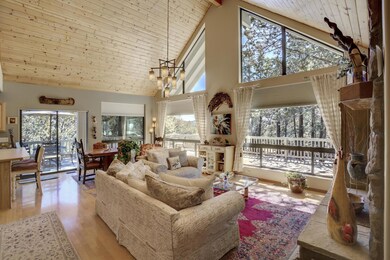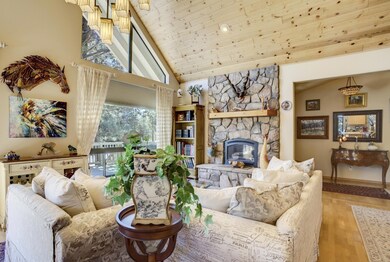
Highlights
- Pine Trees
- Mountain View
- Multiple Fireplaces
- Pine Strawberry Elementary School Rated A-
- Chalet
- Vaulted Ceiling
About This Home
As of August 2019Lovely well-maintained home featuring a bright & open great room with wall-of-windows, river rock clad gas fireplace, soaring vaulted T&G ceiling, solid oak flooring. Kitchen has pantry, breakfast bar & access to deck. Cozy den with gas fireplace & sliding glass doors out to covered patio. Roomy guest bedroom on main level, bath & laundry room with door to backyard. Upstairs is a beautiful private guest quarters with its own bath & maintenance-free deck. Loft office with built-in desk & cabinet storage. Spacious master retreat features vaulted woodlined T&G ceiling & en-suite bath with step-in shower. Expansive wrap-around deck is ideal for relaxation & entertaining. Central heat & AC. Nice views of the Mogollon Rim. 2-car garage. Low annual HOA. BRING OFFER...MOTIVATED SELLER.
Last Agent to Sell the Property
Sally Randall
COLDWELL BANKER BISHOP REALTY - PINE License #BR031441000

Last Buyer's Agent
Paul Cuomo
COLDWELL BANKER BISHOP REALTY - PINE License #SA678133000
Home Details
Home Type
- Single Family
Est. Annual Taxes
- $4,810
Year Built
- Built in 2000
Lot Details
- 0.26 Acre Lot
- Lot Dimensions are 91x125
- West Facing Home
- Pine Trees
HOA Fees
- $17 Monthly HOA Fees
Home Design
- Chalet
- Wood Frame Construction
- Asphalt Shingled Roof
- Wood Siding
Interior Spaces
- 2,216 Sq Ft Home
- 2-Story Property
- Vaulted Ceiling
- Ceiling Fan
- Multiple Fireplaces
- Gas Fireplace
- Double Pane Windows
- Entrance Foyer
- Family Room with Fireplace
- Great Room with Fireplace
- Home Office
- Loft
- Mountain Views
- Fire and Smoke Detector
Kitchen
- Breakfast Bar
- Electric Range
- Microwave
- Dishwasher
- Disposal
Flooring
- Wood
- Carpet
Bedrooms and Bathrooms
- 3 Bedrooms
Laundry
- Laundry in Utility Room
- Dryer
- Washer
Parking
- 2 Car Garage
- Garage Door Opener
Outdoor Features
- Porch
Utilities
- Forced Air Heating and Cooling System
- Refrigerated Cooling System
- Heating System Uses Propane
- Electric Water Heater
- Internet Available
- Phone Available
- Cable TV Available
Community Details
- $200 HOA Transfer Fee
- Built by Taylor Made Homes
Listing and Financial Details
- Tax Lot 40
- Assessor Parcel Number 301-14-060
Ownership History
Purchase Details
Home Financials for this Owner
Home Financials are based on the most recent Mortgage that was taken out on this home.Purchase Details
Home Financials for this Owner
Home Financials are based on the most recent Mortgage that was taken out on this home.Purchase Details
Purchase Details
Home Financials for this Owner
Home Financials are based on the most recent Mortgage that was taken out on this home.Map
Similar Homes in Pine, AZ
Home Values in the Area
Average Home Value in this Area
Purchase History
| Date | Type | Sale Price | Title Company |
|---|---|---|---|
| Interfamily Deed Transfer | -- | None Available | |
| Warranty Deed | $420,000 | Pioneer Title Agency Inc | |
| Warranty Deed | -- | Pioneer Title Agency Inc | |
| Interfamily Deed Transfer | -- | None Available | |
| Warranty Deed | $302,000 | Pioneer Title Agency |
Mortgage History
| Date | Status | Loan Amount | Loan Type |
|---|---|---|---|
| Open | $378,000 | New Conventional | |
| Previous Owner | $202,000 | New Conventional | |
| Previous Owner | $139,535 | New Conventional | |
| Previous Owner | $75,000 | Credit Line Revolving |
Property History
| Date | Event | Price | Change | Sq Ft Price |
|---|---|---|---|---|
| 08/23/2019 08/23/19 | Sold | $370,000 | -14.0% | $167 / Sq Ft |
| 08/04/2019 08/04/19 | Pending | -- | -- | -- |
| 03/18/2019 03/18/19 | For Sale | $430,000 | +42.4% | $194 / Sq Ft |
| 07/12/2013 07/12/13 | Sold | $302,000 | -4.1% | $136 / Sq Ft |
| 06/01/2013 06/01/13 | Pending | -- | -- | -- |
| 05/30/2013 05/30/13 | For Sale | $314,900 | -- | $142 / Sq Ft |
Tax History
| Year | Tax Paid | Tax Assessment Tax Assessment Total Assessment is a certain percentage of the fair market value that is determined by local assessors to be the total taxable value of land and additions on the property. | Land | Improvement |
|---|---|---|---|---|
| 2025 | $5,373 | -- | -- | -- |
| 2024 | $5,373 | $62,799 | $4,494 | $58,305 |
| 2023 | $5,373 | $36,328 | $4,032 | $32,296 |
| 2022 | $5,066 | $34,467 | $2,835 | $31,632 |
| 2021 | $5,388 | $34,467 | $2,835 | $31,632 |
| 2020 | $5,085 | $0 | $0 | $0 |
| 2019 | $4,979 | $0 | $0 | $0 |
| 2018 | $4,810 | $0 | $0 | $0 |
| 2017 | $4,511 | $0 | $0 | $0 |
| 2016 | $4,263 | $0 | $0 | $0 |
| 2015 | $3,734 | $0 | $0 | $0 |
Source: Central Arizona Association of REALTORS®
MLS Number: 79895
APN: 301-14-060
- 6207 Hidden Pines Loop
- 6143 W Hidden Pines Loop
- 4440 N Pine Creek Canyon Rd
- 6181 W Pinon Loop
- 6181 Pinon Loop
- 4567 Juniper Ln
- 4528 N Portal Dr
- 4628 N Juniper Ln
- 6063 W Pinon Way
- 4654 N Juniper Ln
- 6442 W Ruin Hill Loop
- 6081 W Skyview Cir
- 9 Lodgepole Cir
- 4214 N Cypress St
- 4456 Preserve Dr
- 0 Drumecho Cir Unit 12 6854593
- 0 Drumecho Cir Unit 254360
- 4430 Preserve Dr
- 6169 Skyview Cir
- 6169 W Skyview Cir

