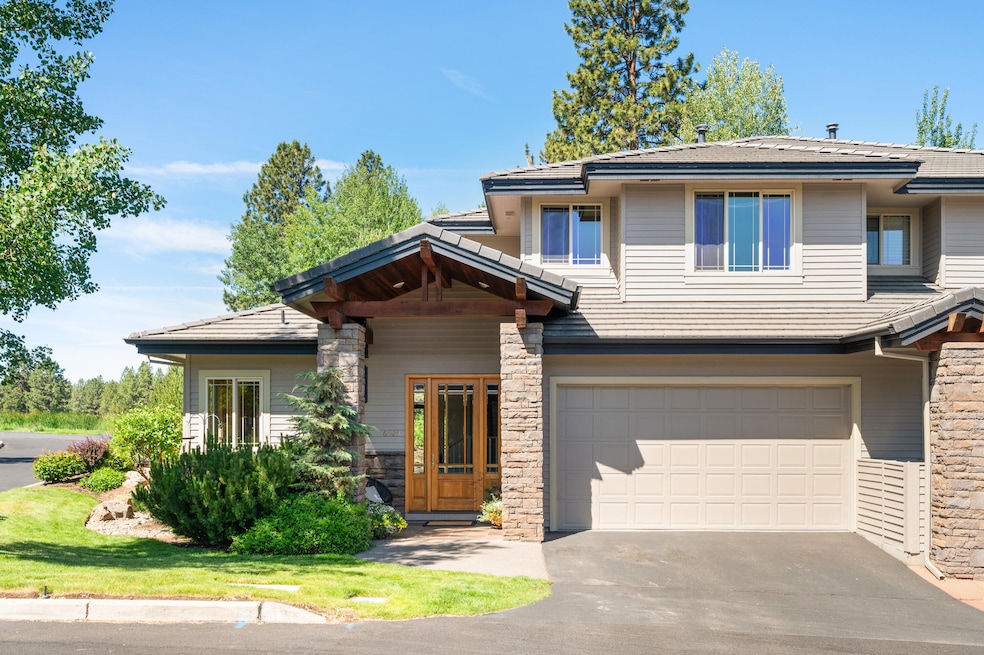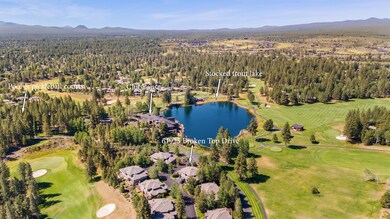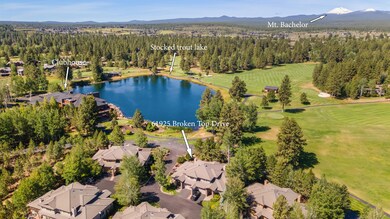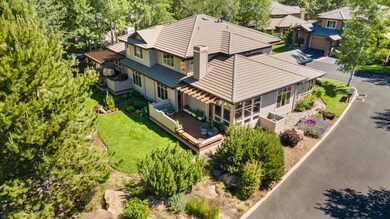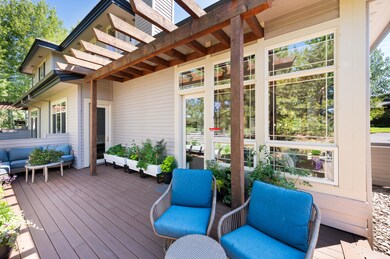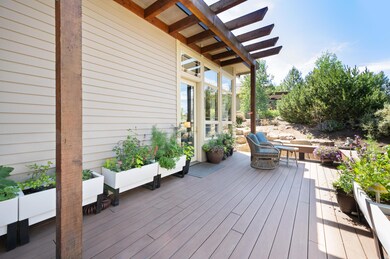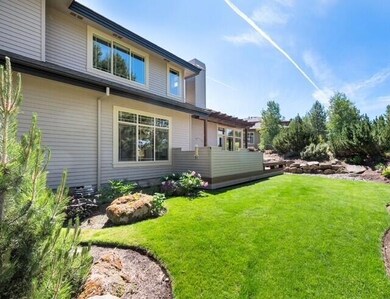61925 Broken Top Dr Bend, OR 97702
Century West NeighborhoodEstimated payment $6,087/month
Highlights
- Golf Course Community
- Fitness Center
- Two Primary Bedrooms
- William E. Miller Elementary School Rated A-
- Resort Property
- Gated Community
About This Home
Light-filled Broken Top townhome with golf course views, southwestern exposure, and effortless low-maintenance living. This desirable end unit offers abundant natural light throughout the year. The open floor plan features a vaulted Great Room with gas fireplace, wood beam accents, floor-to-ceiling windows, and access to the charming deck and yard space - perfect for relaxing or entertaining. The well-appointed kitchen includes ample working space and newer stainless steel appliances. The adjacent dining area offers a built-in buffet with additional storage, ideal for entertaining. The Main Level Primary Suite features patio access and a luxurious bath with Quartz vanity, soaking tub, tile shower, and walk-in closet. Upstairs: two generous En-suite Guest Rooms and a versatile flex/work area providing comfort and flexibility. Attached 2-car garage. Exterior maintenance/landscaping included in HOA. Optional club membership offers golf, tennis, new pickleball courts, pool, and fitness center.
Co-Listing Agent
Catherine Scanland
Coldwell Banker Bain License #201203692
Townhouse Details
Home Type
- Townhome
Est. Annual Taxes
- $8,564
Year Built
- Built in 2002
Lot Details
- 5,227 Sq Ft Lot
- End Unit
- 1 Common Wall
- Landscaped
- Front and Back Yard Sprinklers
- Sprinklers on Timer
HOA Fees
- $749 Monthly HOA Fees
Parking
- 2 Car Attached Garage
- Garage Door Opener
Property Views
- Golf Course
- Territorial
Home Design
- Northwest Architecture
- Stem Wall Foundation
- Frame Construction
- Tile Roof
Interior Spaces
- 2,521 Sq Ft Home
- 2-Story Property
- Open Floorplan
- Built-In Features
- Vaulted Ceiling
- Gas Fireplace
- Vinyl Clad Windows
- Great Room with Fireplace
- Loft
- Security System Owned
- Laundry Room
Kitchen
- Eat-In Kitchen
- Breakfast Bar
- Range
- Microwave
- Dishwasher
- Tile Countertops
- Disposal
Flooring
- Wood
- Carpet
- Tile
Bedrooms and Bathrooms
- 3 Bedrooms
- Primary Bedroom on Main
- Double Master Bedroom
- Linen Closet
- Walk-In Closet
- Soaking Tub
Accessible Home Design
- Accessible Bedroom
- Accessible Doors
Outdoor Features
- Deck
Schools
- William E Miller Elementary School
- Cascade Middle School
- Summit High School
Utilities
- Forced Air Heating and Cooling System
- Heating System Uses Natural Gas
- Natural Gas Connected
- Water Heater
- Phone Available
- Cable TV Available
Listing and Financial Details
- Exclusions: Infared sauna and personal belongings
- Assessor Parcel Number 205690
Community Details
Overview
- Resort Property
- Broken Top Subdivision
- On-Site Maintenance
- Maintained Community
- The community has rules related to covenants, conditions, and restrictions, covenants
Amenities
- Restaurant
- Clubhouse
Recreation
- Golf Course Community
- Tennis Courts
- Pickleball Courts
- Community Playground
- Fitness Center
- Community Pool
- Park
- Trails
- Snow Removal
Security
- Security Service
- Gated Community
- Building Fire-Resistance Rating
- Carbon Monoxide Detectors
Map
Home Values in the Area
Average Home Value in this Area
Tax History
| Year | Tax Paid | Tax Assessment Tax Assessment Total Assessment is a certain percentage of the fair market value that is determined by local assessors to be the total taxable value of land and additions on the property. | Land | Improvement |
|---|---|---|---|---|
| 2025 | $8,901 | $526,830 | -- | -- |
| 2024 | $8,564 | $511,490 | -- | -- |
| 2023 | $7,939 | $496,600 | $0 | $0 |
| 2022 | $7,407 | $468,100 | $0 | $0 |
| 2021 | $7,418 | $454,470 | $0 | $0 |
| 2020 | $7,038 | $454,470 | $0 | $0 |
| 2019 | $6,842 | $441,240 | $0 | $0 |
| 2018 | $6,649 | $428,390 | $0 | $0 |
| 2017 | $6,520 | $415,920 | $0 | $0 |
| 2016 | $6,221 | $403,810 | $0 | $0 |
| 2015 | $6,050 | $392,050 | $0 | $0 |
| 2014 | $5,868 | $380,640 | $0 | $0 |
Property History
| Date | Event | Price | List to Sale | Price per Sq Ft |
|---|---|---|---|---|
| 10/10/2025 10/10/25 | Price Changed | $879,000 | -1.1% | $349 / Sq Ft |
| 09/19/2025 09/19/25 | Price Changed | $889,000 | -1.1% | $353 / Sq Ft |
| 07/10/2025 07/10/25 | Price Changed | $899,000 | -2.8% | $357 / Sq Ft |
| 06/27/2025 06/27/25 | For Sale | $925,000 | -- | $367 / Sq Ft |
Purchase History
| Date | Type | Sale Price | Title Company |
|---|---|---|---|
| Warranty Deed | $450,000 | Western Title & Escrow | |
| Interfamily Deed Transfer | -- | None Available |
Source: Oregon Datashare
MLS Number: 220204828
APN: 205690
- 19563 Painted Ridge Loop
- 19571 SW Simpson Ave
- 19651 Painted Ridge Loop
- 61824 Red Meadow Ct
- 19539 Painted Ridge Loop
- 19586 Green Lakes Loop
- 61783 Metolius Dr
- 61691 Metolius Dr
- 61687 Metolius Dr
- 19490 Green Lakes Loop
- 61709 Tam McArthur Loop
- 61685 Tam McArthur Loop
- 15 SW Quail Butte Place
- 61712 Broken Top Dr
- 113 NW Outlook Vista Dr
- 19442 Chip Shot Ln
- 61488 Tam McArthur Loop
- 137 NW Outlook Vista Dr
- 1828 SW Troon Ave
- 19374 Rim Lake Ct
- 1797 SW Chandler Ave
- 1609 SW Chandler Ave
- 515 SW Century Dr
- 210 SW Century
- 1345 NW Cumberland Ave Unit ID1330987P
- 1474 NW Fresno Ave
- 954 SW Emkay Dr
- 19544 SW Century Dr
- 3001 NW Clearwater Dr
- 144 SW Crowell Way
- 801 SW Bradbury Way
- 1313 NW Fort Clatsop St Unit 2
- 1862 NW Shevlin Park Rd
- 2528 NW Campus Village Way
- 1018 NW Ogden Ave Unit ID1330990P
- 514 NW Delaware Ave
- 310 SW Industrial Way
- 1401 NW 7th St Unit 3
- 919 NW Roanoke Ave
- 20174 Reed Ln
