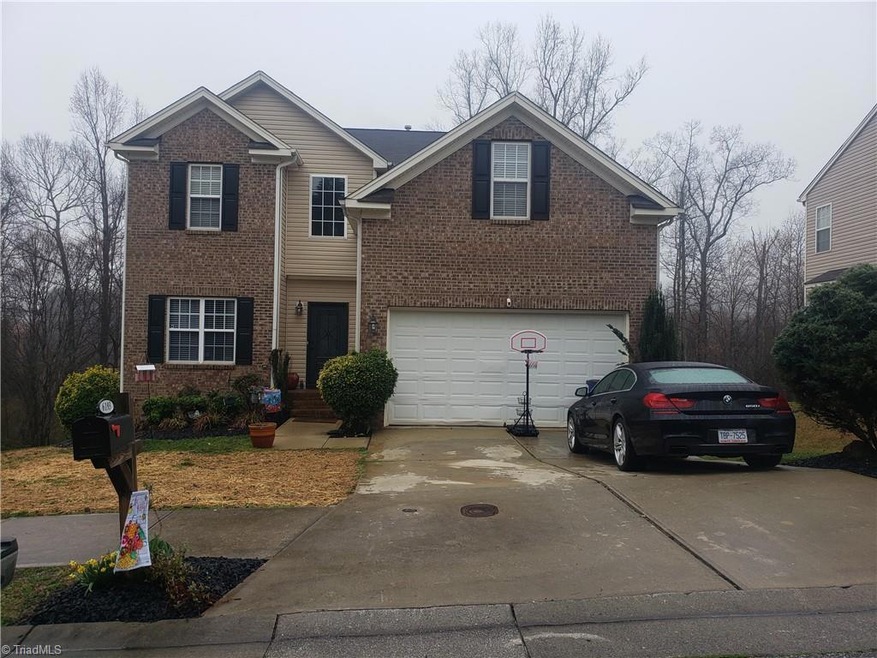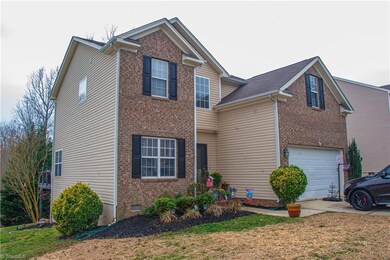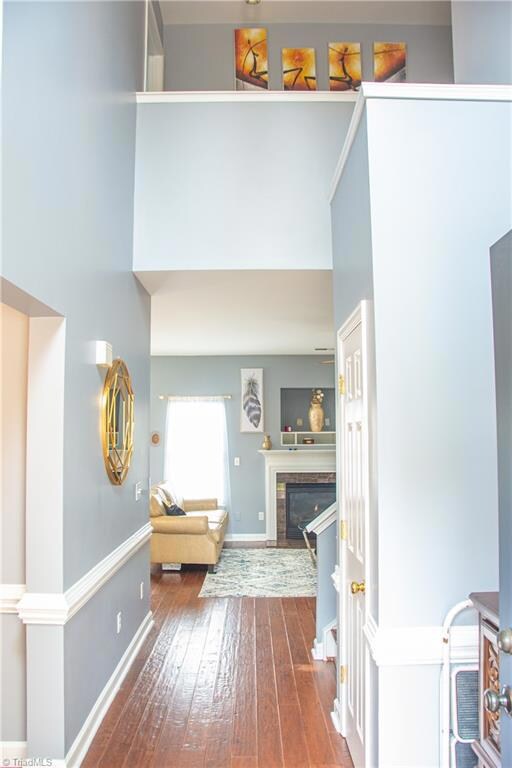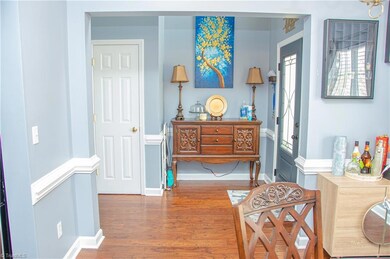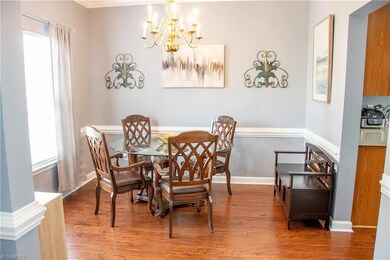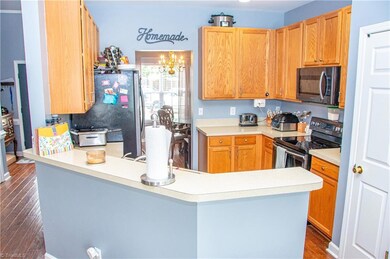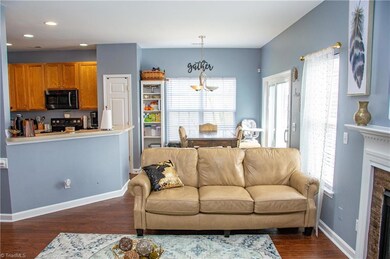
$299,900
- 4 Beds
- 2.5 Baths
- 2,264 Sq Ft
- 222 Water Lily Cir
- Winston Salem, NC
Beautifully updated home with stone accents, lush landscaping, and a private fenced yard with extended patio—perfect for relaxing or entertaining! Inside, enjoy hardwood floors, crown molding, upgraded lighting, and a formal dining room with elegant wainscoting. The spacious kitchen features a pantry, new dishwasher and sink, and tons of cabinet space. The cozy family room offers a gas fireplace,
Jennifer Hollowell Real Broker LLC
