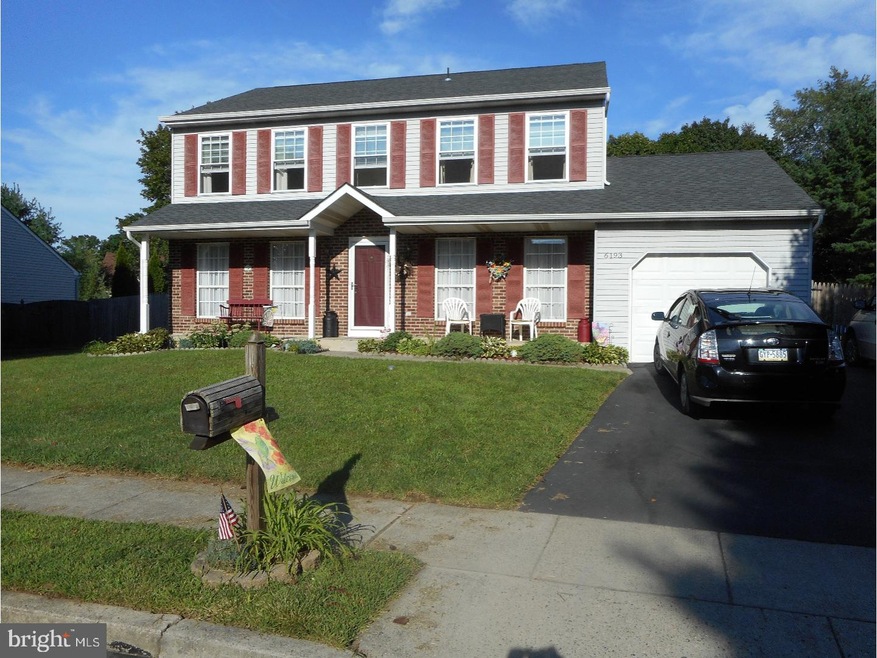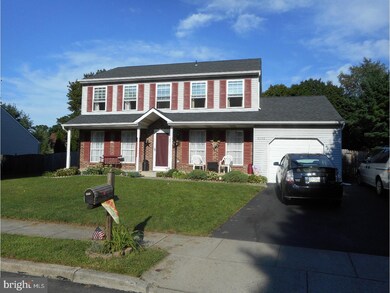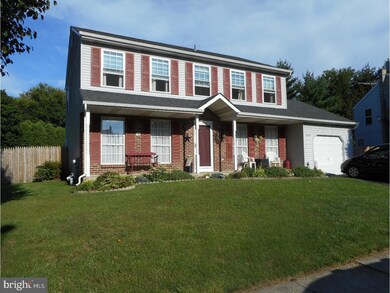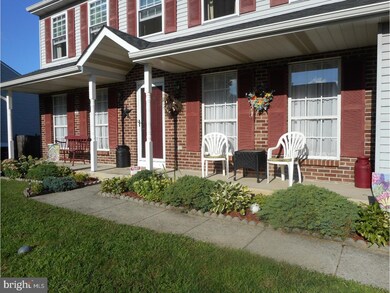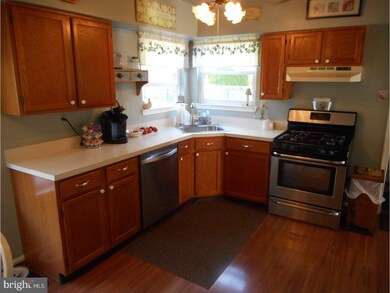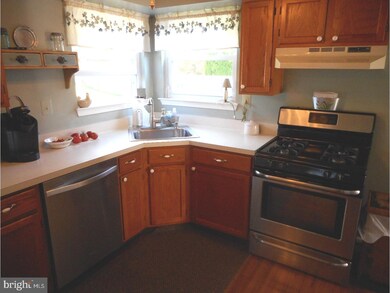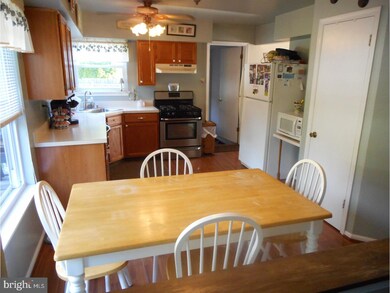
6193 Mark Cir Bensalem, PA 19020
Neshaminy Valley NeighborhoodEstimated Value: $535,000 - $612,000
Highlights
- Above Ground Pool
- Deck
- No HOA
- Colonial Architecture
- Cathedral Ceiling
- Game Room
About This Home
As of October 2017Beautiful 4 bedroom 2.5 bath Colonial with finished basement and park like fenced backyard. Newer roof, gutters and flashing with 3 dimensional shingles. New windows installed on entire 2nd floor in 2016. new windows in rear of 1st floor 2015. Covered front porch and large double driveway. Main level of 1st floor has top of line Pergo wood flooring. Formal living and dining room off foyer. Hall with remodeled powder room. Kitchen has light wood cabinets and newer Stainless appliances. Large newer double window allows views of park yard from large eating area in kitchen. Half wall opens up family room across back of home with stunning fireplace with mantel. Door to laundry room behind oversized 1 car garage. New front and back storm doors. Single door from family room leads to huge rear deck that looks over large fenced backyard. Walkway to 24" round well cared for above ground pool with deck and walk around fenced. Plenty of other area for garden and recreation. Beautiful mature evergreens and 6 foot fencing give you the feeling of seclusion as your relaxing on rear deck. Basement has recreation room and music room that would make great office or gaming room. Still plenty of basement area across rear of home for storage and work area. 90 percent high efficiency gas burner and newer high efficiency gas hot water heater. Newer upgraded central air unit outside. Basement has sump pump with French drain but has been dry. Stairs, upstairs hallway and all four bedrooms have brand new neutral wall to wall carpeting. Master bedroom has cathedral ceiling and easily fits king size bed. Large walk in basement and updated full bath with double sinks and tub/shower combo. Good size hall bathroom and 3 three other good size bedrooms with double closets. This home is super clean and freshly painted. Move right in to a very desirable development in Bensalem close to shopping and ball fields. Development is tucked away yet close to entrances to I-95, the Turnpike and NE Corridor train station.
Last Agent to Sell the Property
RE/MAX Realty Services-Bensalem License #AB066167 Listed on: 08/12/2017

Home Details
Home Type
- Single Family
Est. Annual Taxes
- $7,197
Year Built
- Built in 1989
Lot Details
- 0.35 Acre Lot
- Lot Dimensions are 77x132
- Property is in good condition
- Property is zoned R1
Parking
- 1 Car Direct Access Garage
- 3 Open Parking Spaces
- Garage Door Opener
- Driveway
Home Design
- Colonial Architecture
- Brick Exterior Construction
- Shingle Roof
- Aluminum Siding
Interior Spaces
- 1,964 Sq Ft Home
- Property has 2 Levels
- Cathedral Ceiling
- Ceiling Fan
- Gas Fireplace
- Replacement Windows
- Family Room
- Living Room
- Dining Room
- Den
- Game Room
- Basement Fills Entire Space Under The House
Kitchen
- Eat-In Kitchen
- Butlers Pantry
- Self-Cleaning Oven
- Dishwasher
- Disposal
Bedrooms and Bathrooms
- 4 Bedrooms
- En-Suite Primary Bedroom
- En-Suite Bathroom
- 2.5 Bathrooms
Laundry
- Laundry Room
- Laundry on main level
Outdoor Features
- Above Ground Pool
- Deck
- Porch
Utilities
- Forced Air Heating and Cooling System
- 100 Amp Service
- Natural Gas Water Heater
- Cable TV Available
Community Details
- No Home Owners Association
- Barnsleigh East Subdivision
Listing and Financial Details
- Tax Lot 044
- Assessor Parcel Number 02-097-044
Ownership History
Purchase Details
Home Financials for this Owner
Home Financials are based on the most recent Mortgage that was taken out on this home.Purchase Details
Home Financials for this Owner
Home Financials are based on the most recent Mortgage that was taken out on this home.Purchase Details
Similar Homes in the area
Home Values in the Area
Average Home Value in this Area
Purchase History
| Date | Buyer | Sale Price | Title Company |
|---|---|---|---|
| Hinshaw Kathryn | $354,900 | Alpert Abstract Llc | |
| Thomson Michael A | $160,000 | -- |
Mortgage History
| Date | Status | Borrower | Loan Amount |
|---|---|---|---|
| Open | Hinshaw Kathryn | $348,471 | |
| Previous Owner | Ferry Richard A | $230,000 | |
| Previous Owner | Ferry Richard A | $24,000 | |
| Previous Owner | Ferry Richard A | $70,000 |
Property History
| Date | Event | Price | Change | Sq Ft Price |
|---|---|---|---|---|
| 10/30/2017 10/30/17 | Sold | $354,900 | 0.0% | $181 / Sq Ft |
| 08/22/2017 08/22/17 | Pending | -- | -- | -- |
| 08/12/2017 08/12/17 | For Sale | $354,900 | -- | $181 / Sq Ft |
Tax History Compared to Growth
Tax History
| Year | Tax Paid | Tax Assessment Tax Assessment Total Assessment is a certain percentage of the fair market value that is determined by local assessors to be the total taxable value of land and additions on the property. | Land | Improvement |
|---|---|---|---|---|
| 2024 | $7,929 | $36,320 | $8,480 | $27,840 |
| 2023 | $7,705 | $36,320 | $8,480 | $27,840 |
| 2022 | $7,660 | $36,320 | $8,480 | $27,840 |
| 2021 | $7,660 | $36,320 | $8,480 | $27,840 |
| 2020 | $7,583 | $36,320 | $8,480 | $27,840 |
| 2019 | $7,414 | $36,320 | $8,480 | $27,840 |
| 2018 | $7,242 | $36,320 | $8,480 | $27,840 |
| 2017 | $7,197 | $36,320 | $8,480 | $27,840 |
| 2016 | $7,197 | $36,320 | $8,480 | $27,840 |
| 2015 | -- | $36,320 | $8,480 | $27,840 |
| 2014 | -- | $36,320 | $8,480 | $27,840 |
Agents Affiliated with this Home
-
Joseph Knowles

Seller's Agent in 2017
Joseph Knowles
RE/MAX
(215) 485-8329
9 in this area
84 Total Sales
-
Agnieszka Roberts

Buyer's Agent in 2017
Agnieszka Roberts
Realty Mark Associates
(215) 680-1136
1 in this area
70 Total Sales
Map
Source: Bright MLS
MLS Number: 1000455809
APN: 02-097-044
- 6020 Goldenrod Ln
- 613 Main St
- 1637 Point Dr
- 4400 Newportville Rd
- L:003 Newportville Rd
- 2619 & 2701 New Falls Rd
- 2803 New Falls Rd
- 1302 Gibson Rd Unit 35
- 1302 Gibson Rd Unit 73
- 1302 Gibson Rd Unit 47
- 0 Naples St
- 1744 Gibson Rd Unit 18
- 3611 Lower Rd
- 3702 Nichol St
- 2602 Avenue E
- 1812 Hazel Ave
- 927 Bellevue Ave
- 3200 Chesterton Ct
- 3124 Victoria Ct
- 5726 Keenan Ct
- 6193 Mark Cir
- 6199 Mark Cir
- 6187 Mark Cir
- 6219 Crescent Ave
- 6186 Mark Cir
- 6206 Crescent Ave
- 6205 Mark Cir
- 6181 Mark Cir
- 6219 Sterling Ave
- 1101 Daisy Ln
- 6218 Clearview Ave
- 6218 Crescent Ave
- 6180 Mark Cir
- 1107 Daisy Ln
- 6229 Crescent Ave
- 6175 Mark Cir
- 6211 Mark Cir
- 6234 Crescent Ave
- 1113 Daisy Ln
- 6224 Clearview Ave
