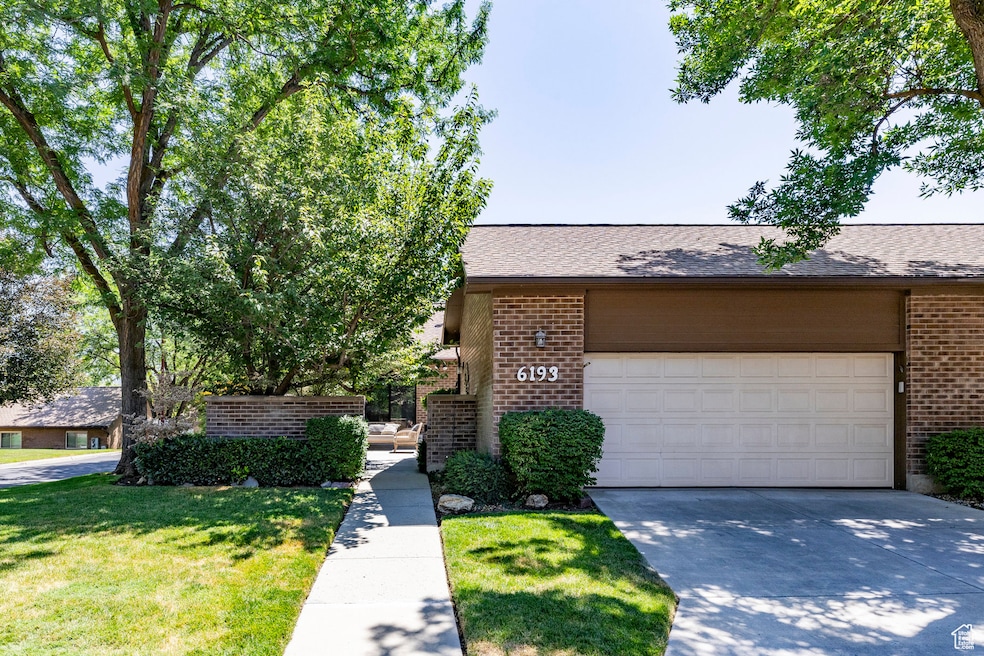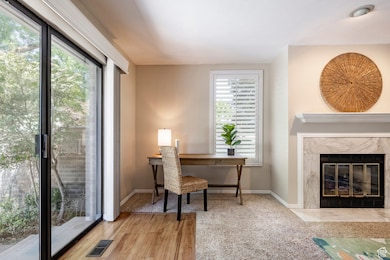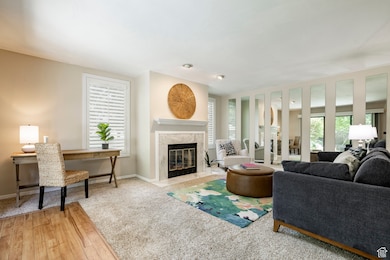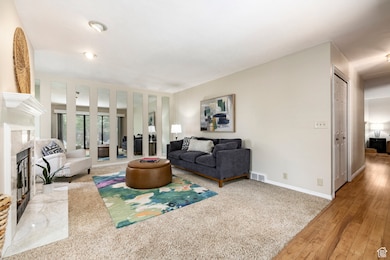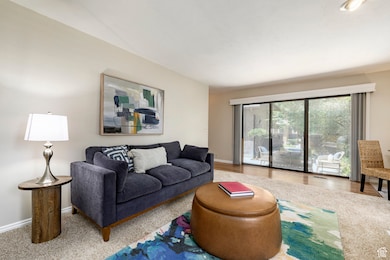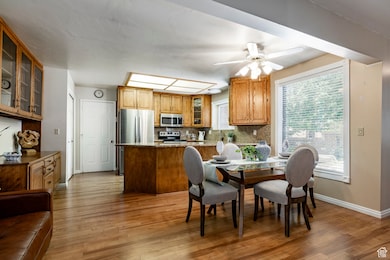
6193 S 1050 E Unit 61 Murray, UT 84121
Estimated payment $3,859/month
Highlights
- Heated In Ground Pool
- Clubhouse
- 2 Fireplaces
- Mature Trees
- Rambler Architecture
- Corner Lot
About This Home
Desirable main-floor living in the heart of Murray, just off Vine Street. Situated on a corner lot and surrounded by mature trees, this home offers a spacious patio with vibrant flower beds, a cozy sitting area, and plenty of shade-perfect for relaxing or entertaining. Inside, you'll find a generous great room and kitchen area featuring granite countertops, ample cabinetry, a fireplace, and newer stainless steel appliances. An additional large family room with its own fireplace opens directly to the patio, extending your living space outdoors. The primary suite includes a private bath with dual sinks and abundant closet space. Two additional bedrooms are ideal for guests or a home office. Enjoy access to a beautifully maintained pool along the creek, with several utilities included in the HOA. This meticulously cared-for community is truly a hidden gem in the valley.
Listing Agent
Summit Sotheby's International Realty License #5503511 Listed on: 07/11/2025

Property Details
Home Type
- Condominium
Est. Annual Taxes
- $2,832
Year Built
- Built in 1984
Lot Details
- Partially Fenced Property
- Landscaped
- Sprinkler System
- Mature Trees
- Pine Trees
HOA Fees
- $585 Monthly HOA Fees
Parking
- 2 Car Attached Garage
- Open Parking
Home Design
- Rambler Architecture
- Brick Exterior Construction
Interior Spaces
- 1,568 Sq Ft Home
- 1-Story Property
- Ceiling Fan
- 2 Fireplaces
- Self Contained Fireplace Unit Or Insert
- Includes Fireplace Accessories
- Gas Log Fireplace
- Double Pane Windows
- Plantation Shutters
- Blinds
- Green House Windows
- Sliding Doors
- Entrance Foyer
- Great Room
Kitchen
- Free-Standing Range
- Range Hood
- Microwave
- Granite Countertops
- Disposal
Flooring
- Carpet
- Laminate
- Tile
Bedrooms and Bathrooms
- 3 Main Level Bedrooms
- Walk-In Closet
Laundry
- Dryer
- Washer
Home Security
Pool
- Heated In Ground Pool
- Fence Around Pool
Outdoor Features
- Open Patio
Schools
- Woodstock Elementary School
- Bonneville Middle School
- Cottonwood High School
Utilities
- Forced Air Heating and Cooling System
- Natural Gas Connected
- Sewer Paid
Listing and Financial Details
- Assessor Parcel Number 22-17-459-013
Community Details
Overview
- Association fees include cable TV, insurance, ground maintenance, sewer, trash, water
- Mike Stone Association, Phone Number (801) 355-1136
- Vine Street East Subdivision
Recreation
- Community Pool
- Snow Removal
Pet Policy
- Pets Allowed
Additional Features
- Clubhouse
- Storm Doors
Map
Home Values in the Area
Average Home Value in this Area
Tax History
| Year | Tax Paid | Tax Assessment Tax Assessment Total Assessment is a certain percentage of the fair market value that is determined by local assessors to be the total taxable value of land and additions on the property. | Land | Improvement |
|---|---|---|---|---|
| 2023 | $2,787 | $474,200 | $142,200 | $332,000 |
| 2022 | $2,716 | $463,800 | $139,100 | $324,700 |
| 2021 | $2,295 | $346,500 | $103,900 | $242,600 |
| 2020 | $2,245 | $323,100 | $96,900 | $226,200 |
| 2019 | $2,179 | $304,800 | $91,400 | $213,400 |
| 2018 | $2,167 | $292,800 | $87,800 | $205,000 |
| 2017 | $1,707 | $257,800 | $77,300 | $180,500 |
| 2016 | $1,568 | $237,500 | $71,200 | $166,300 |
| 2015 | $1,602 | $226,000 | $67,800 | $158,200 |
| 2014 | -- | $223,800 | $67,100 | $156,700 |
Property History
| Date | Event | Price | Change | Sq Ft Price |
|---|---|---|---|---|
| 07/11/2025 07/11/25 | For Sale | $550,000 | -- | $351 / Sq Ft |
Purchase History
| Date | Type | Sale Price | Title Company |
|---|---|---|---|
| Warranty Deed | -- | Meridian Title Company | |
| Warranty Deed | -- | Canyonridge Title | |
| Warranty Deed | -- | -- | |
| Warranty Deed | -- | -- |
Mortgage History
| Date | Status | Loan Amount | Loan Type |
|---|---|---|---|
| Previous Owner | $198,000 | Credit Line Revolving |
Similar Homes in the area
Source: UtahRealEstate.com
MLS Number: 2098149
APN: 22-17-459-013-0000
- 6109 S Vine Bend Ln
- 6061 S Bridges Ln
- 6015 S Lakeside Dr
- 1261 Sandra Cir
- 1171 E Hyland Lake Dr
- 1362 E Shays Grove Ln
- 6491 S 1300 E
- 1108 E 6600 S Unit B3
- 6386 S Lombardy Dr
- 1379 E Sumac Way
- 1453 E Vine St
- 6110 S 725 E
- 1460 E Vintry Cir
- 5760 S 900 E Unit 3
- 1429 E Sumac Way
- 5864 Majestic Pine Dr
- 1456 E 5935 S
- 1205 E Privet Dr Unit 1-107
- 960 E 6740 S
- 6751 Sienna Park Ln
- 6600 S 900 St E
- 1148 E 6600 S Unit E12
- 5750 S 900 E
- 1151 E 6720 S
- 1171 E Broadwing Ln
- 6530 Rothmoor Dr
- 1416 S Hollow Dale Dr Unit ID1249837P
- 632 E 6400 S
- 1576 E 6430 S Unit 18
- 512 E 5900 S
- 1446 E 6710 S
- 5560 S Vine St
- 6799 S Sun Rock Cove
- 6945 S Well Wood Rd
- 465 E 6770 S
- 1550 E Fort Union Blvd
- 265 E 5900 S Unit 4
- 6942 S Boulder Dr
- 5251 S Cobble Creek Rd
- 942 E North Union Ave
