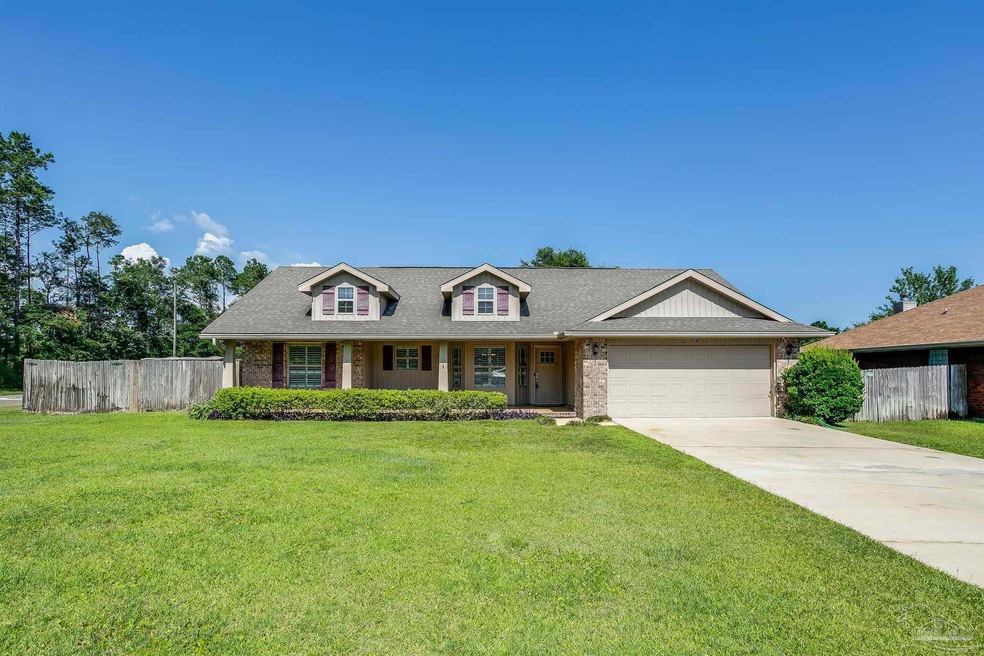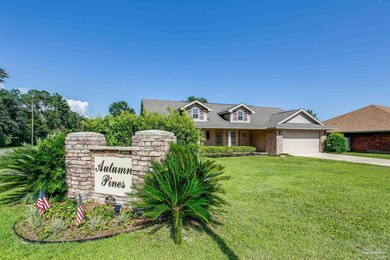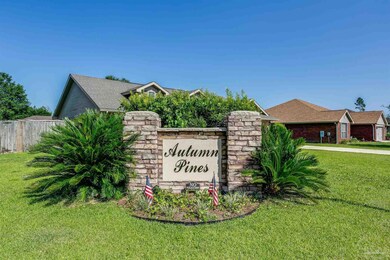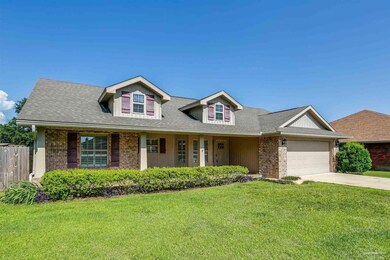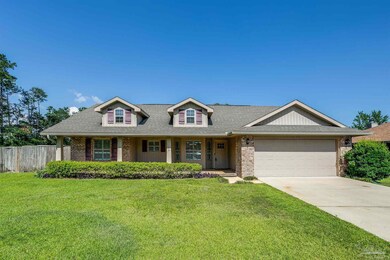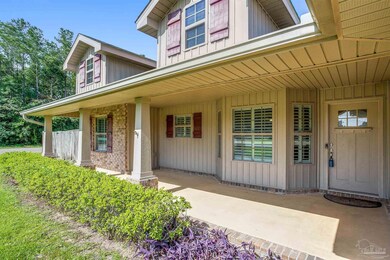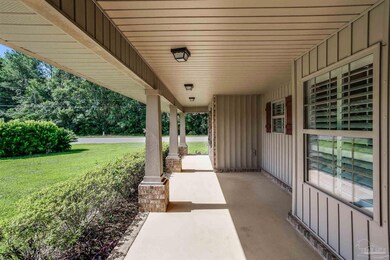
Highlights
- Heated Spa
- Craftsman Architecture
- Cathedral Ceiling
- Updated Kitchen
- Covered Deck
- Lanai
About This Home
As of July 2022Adorable craftsman style home with two dormer windows (in attic). This home is situation on a nice size corner lot and curb appeal will grab your attention. 3/2 split bedroom plan. Kitchen has recessed lighting, stainless appliances, long breakfast bar and opens to very large great room. Plantation shutters in all rooms but two back bedrooms. Luxury vinyl flooring in all rooms but bedrooms 2 and 3 and bathrooms. 5 inch baseboards throughout. Garden tub, separate shower, walk-in closet and double vanities in master bathroom. Raised deck in back - half or more is covered for shady entertainment. Seller says hot tub was working, needs a cover (AS IS). Sprinkler system. Security system with outdoor cameras. Seller would prefer to sell "AS IS" needs painting. Stay away from storage shed on north side of house - full of WASP nests!!!
Home Details
Home Type
- Single Family
Est. Annual Taxes
- $2,810
Year Built
- Built in 2013
Lot Details
- 0.29 Acre Lot
- Privacy Fence
- Back Yard Fenced
- Corner Lot
HOA Fees
- $13 Monthly HOA Fees
Parking
- 2 Car Garage
- Garage Door Opener
Home Design
- Craftsman Architecture
- Slab Foundation
- Frame Construction
- Shingle Roof
- Ridge Vents on the Roof
Interior Spaces
- 1,540 Sq Ft Home
- 1-Story Property
- Cathedral Ceiling
- Ceiling Fan
- Fireplace
- Double Pane Windows
- Plantation Shutters
- Insulated Doors
- Inside Utility
- Washer and Dryer Hookup
Kitchen
- Updated Kitchen
- Eat-In Kitchen
- Breakfast Bar
- Built-In Microwave
- Dishwasher
- Laminate Countertops
- Disposal
Flooring
- Carpet
- Tile
Bedrooms and Bathrooms
- 3 Bedrooms
- Split Bedroom Floorplan
- Walk-In Closet
- 2 Full Bathrooms
- Dual Vanity Sinks in Primary Bathroom
- Soaking Tub
- Separate Shower
Home Security
- Home Security System
- Fire and Smoke Detector
Eco-Friendly Details
- Energy-Efficient Insulation
Outdoor Features
- Heated Spa
- Covered Deck
- Lanai
- Fire Pit
- Rain Gutters
- Porch
Schools
- Dixon Elementary School
- SIMS Middle School
- Pace High School
Utilities
- Central Heating and Cooling System
- Heat Pump System
- Baseboard Heating
- Electric Water Heater
- High Speed Internet
- Cable TV Available
Community Details
- Association fees include deed restrictions, management
- Autumn Pines Subdivision
Listing and Financial Details
- Assessor Parcel Number 282N29009200B000010
Ownership History
Purchase Details
Home Financials for this Owner
Home Financials are based on the most recent Mortgage that was taken out on this home.Purchase Details
Home Financials for this Owner
Home Financials are based on the most recent Mortgage that was taken out on this home.Purchase Details
Purchase Details
Home Financials for this Owner
Home Financials are based on the most recent Mortgage that was taken out on this home.Similar Homes in the area
Home Values in the Area
Average Home Value in this Area
Purchase History
| Date | Type | Sale Price | Title Company |
|---|---|---|---|
| Warranty Deed | $280,500 | Sunbelt Title | |
| Warranty Deed | $197,800 | Attorney | |
| Interfamily Deed Transfer | -- | None Available | |
| Special Warranty Deed | $162,200 | None Available |
Mortgage History
| Date | Status | Loan Amount | Loan Type |
|---|---|---|---|
| Open | $280,500 | VA | |
| Previous Owner | $199,767 | New Conventional | |
| Previous Owner | $131,700 | New Conventional | |
| Previous Owner | $129,722 | New Conventional | |
| Closed | $14,025 | No Value Available |
Property History
| Date | Event | Price | Change | Sq Ft Price |
|---|---|---|---|---|
| 07/22/2022 07/22/22 | Sold | $280,500 | +0.3% | $182 / Sq Ft |
| 06/23/2022 06/23/22 | Pending | -- | -- | -- |
| 06/20/2022 06/20/22 | For Sale | $279,777 | +72.5% | $182 / Sq Ft |
| 11/18/2013 11/18/13 | Sold | $162,153 | +2.1% | $105 / Sq Ft |
| 10/15/2013 10/15/13 | Pending | -- | -- | -- |
| 02/27/2013 02/27/13 | For Sale | $158,850 | -- | $103 / Sq Ft |
Tax History Compared to Growth
Tax History
| Year | Tax Paid | Tax Assessment Tax Assessment Total Assessment is a certain percentage of the fair market value that is determined by local assessors to be the total taxable value of land and additions on the property. | Land | Improvement |
|---|---|---|---|---|
| 2024 | $2,810 | $216,066 | $38,000 | $178,066 |
| 2023 | $2,810 | $214,580 | $38,000 | $176,580 |
| 2022 | $2,750 | $208,170 | $38,000 | $170,170 |
| 2021 | $1,624 | $159,300 | $0 | $0 |
| 2020 | $1,614 | $157,101 | $0 | $0 |
| 2019 | $1,276 | $132,032 | $0 | $0 |
| 2018 | $1,235 | $128,439 | $0 | $0 |
| 2017 | $1,213 | $125,797 | $0 | $0 |
| 2016 | $1,206 | $123,210 | $0 | $0 |
| 2015 | $1,230 | $122,354 | $0 | $0 |
| 2014 | -- | $123,373 | $0 | $0 |
Agents Affiliated with this Home
-
Debra McKinney

Seller's Agent in 2022
Debra McKinney
Connell & Company Realty Inc.
(850) 982-2376
4 in this area
35 Total Sales
-
Kathleen Batterton

Buyer's Agent in 2022
Kathleen Batterton
Levin Rinke Realty
(850) 377-7735
164 in this area
571 Total Sales
-
Michael Dubose
M
Seller's Agent in 2013
Michael Dubose
ADAMS HOME REALTY, INC
(850) 712-1132
2 Total Sales
-
Martha Hobgood

Buyer's Agent in 2013
Martha Hobgood
RE/MAX
(850) 572-7979
3 in this area
57 Total Sales
Map
Source: Pensacola Association of REALTORS®
MLS Number: 611028
APN: 28-2N-29-0092-00B00-0010
- 5994 Autumn Pines Cir
- 6018 Autumn Pines Cir
- 3849 Luther Fowler Rd
- 6049 Autumn Pines Cir
- 6066 Autumn Pines Cir
- 6065 Autumn Pines Cir
- 3801 Luther Fowler Rd
- 4085 Luther Fowler Rd
- 3819 Luther Fowler Rd
- 6160 Saddle Club Rd
- 5960 Palermo Dr
- 5954 Palermo Dr
- 5958 Milan Dr
- 5900 Greenfield St
- 5880 Greenfield St
- 6041 W Cambridge Way
- 4100 Berry Cir
- 5857 Pescara Dr
- 6148 Jameson Cir
- 6148 Jameson Cr
