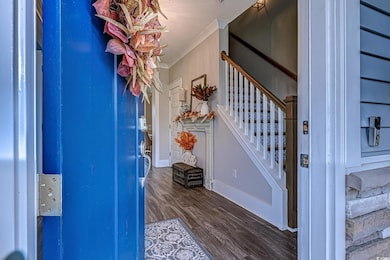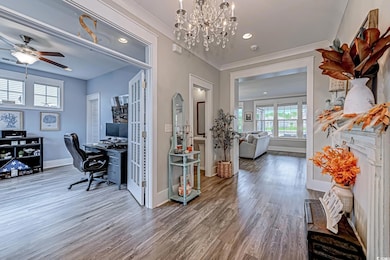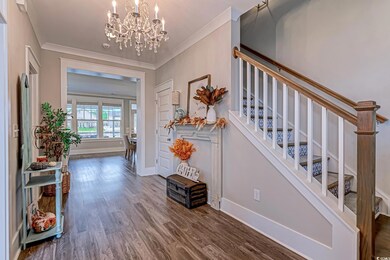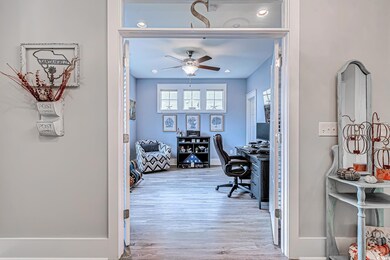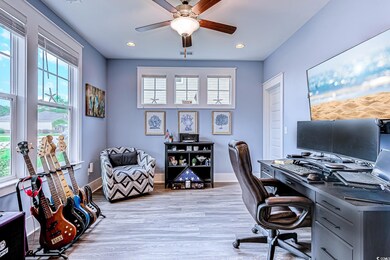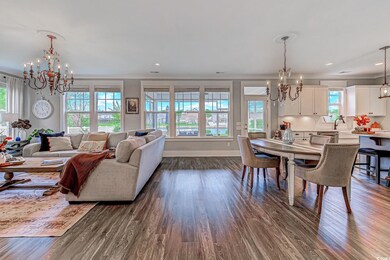6194 Chadderton Cir Myrtle Beach, SC 29579
Estimated payment $2,735/month
Highlights
- Traditional Architecture
- Fireplace
- Laundry Room
- Carolina Forest Elementary School Rated A-
- Soaking Tub
About This Home
Welcome home to 6194 Chadderton Circle. This home is sure to check all the boxes for you and the family, featuring 4 bedrooms, 2.5 bathrooms, plus a flex room (could be 5th bedroom), plus an upstairs loft for plenty of living space. This stunning Elliot model, built in 2019, combines modern elegance with thoughtful design, offering every detail you could want in your perfect home. From the moment you walk in, you’ll be captivated by serene pond views that set the tone for relaxed coastal living.The heart of the home features an open-concept family room, café, and chef’s kitchen, highlighted by luxury vinyl plank flooring and custom craftsman trim. A cozy gas fireplace framed with shiplap creates a charming focal point, while the kitchen delights with stainless steel appliances, quartz countertops, under-cabinet lighting, and a butler’s pantry. Conveniently located off the kitchen is access to the two-car garage with a handy drop zone.The main floor study offers flexibility as a home office or potential fifth bedroom, while the screened-in patio and fenced backyard provide the perfect spaces to relax, entertain, or play—all while enjoying those tranquil pond views. Upstairs, the primary suite is a true retreat, complete with a soaking tub, walk-in shower, double vanity, and an oversized closet that connects directly to the laundry room for effortless convenience. The spacious laundry area also offers custom cabinetry for extra storage. Three additional bedrooms share a stylish bathroom with a double vanity, and a versatile loft adds even more living space for family or guests. Living in Clear Pond means enjoying resort-style amenities just a short stroll away—two pools, a fitness center, clubhouse, playground, and more. This sought-after natural gas community is ideally located off Hwy 501, just minutes from Myrtle Beach’s shopping, dining, golf, hospitals, and top-rated schools.
Home Details
Home Type
- Single Family
Year Built
- Built in 2019
Lot Details
- 7,841 Sq Ft Lot
HOA Fees
- $105 Monthly HOA Fees
Parking
- 2 Car Attached Garage
Home Design
- Traditional Architecture
Interior Spaces
- 2,843 Sq Ft Home
- Fireplace
- Laundry Room
Bedrooms and Bathrooms
- 4 Bedrooms
- Soaking Tub
Schools
- Carolina Forest Elementary School
- Ten Oaks Middle School
- Carolina Forest High School
Map
Home Values in the Area
Average Home Value in this Area
Tax History
| Year | Tax Paid | Tax Assessment Tax Assessment Total Assessment is a certain percentage of the fair market value that is determined by local assessors to be the total taxable value of land and additions on the property. | Land | Improvement |
|---|---|---|---|---|
| 2024 | -- | $18,898 | $5,544 | $13,354 |
| 2023 | $0 | $14,438 | $2,802 | $11,636 |
| 2021 | $89 | $14,438 | $2,802 | $11,636 |
| 2020 | $1,127 | $14,438 | $2,802 | $11,636 |
| 2019 | $694 | $2,226 | $2,226 | $0 |
| 2018 | $81 | $3,325 | $3,325 | $0 |
Property History
| Date | Event | Price | List to Sale | Price per Sq Ft | Prior Sale |
|---|---|---|---|---|---|
| 11/14/2025 11/14/25 | Price Changed | $499,000 | -2.9% | $176 / Sq Ft | |
| 11/04/2025 11/04/25 | Price Changed | $514,000 | -1.2% | $181 / Sq Ft | |
| 10/10/2025 10/10/25 | Price Changed | $520,000 | -1.7% | $183 / Sq Ft | |
| 09/30/2025 09/30/25 | For Sale | $529,079 | +5.4% | $186 / Sq Ft | |
| 03/05/2024 03/05/24 | Sold | $502,000 | -1.4% | $177 / Sq Ft | View Prior Sale |
| 01/11/2024 01/11/24 | For Sale | $509,000 | -- | $179 / Sq Ft |
Purchase History
| Date | Type | Sale Price | Title Company |
|---|---|---|---|
| Warranty Deed | $502,000 | -- | |
| Warranty Deed | $364,155 | -- |
Mortgage History
| Date | Status | Loan Amount | Loan Type |
|---|---|---|---|
| Previous Owner | $360,000 | VA |
Source: Coastal Carolinas Association of REALTORS®
MLS Number: 2523987
APN: 38405040027
- 6366 Chadderton Cir
- 6296 Chadderton Cir
- 6271 Chadderton Cir
- 5433 Merrywind Ct
- 7028 Edgemoor Ct Unit 1103 Kensington J
- 4719 Hopespring St Unit 804 Sydney F
- 4709 Hopespring St Unit 802 Sydney K
- 4316 Falls Oaks St
- 4705 Hopespring St Unit 801 Paisley F
- 4704 Hopespring St Unit 985 Gibson J
- 4710 Hopespring St Unit 984 Johnson F
- 6019 Mandrake Ct Unit 1084 Kensington F
- 4724 Hopespring St Unit 982 Sydney F
- 6014 Mandrake Ct Unit 1086 Chatham H
- 6002 Mandrake Ct Unit 1088 Chandler F
- 4473 Marshwood Dr
- 7016 Edgemoor Ct Unit 1106 Chatham F
- 3600 White Wing Cir
- 7020 Edgemoor Ct Unit 1105 Johnson D
- 7031 Edgemoor Ct Unit 1090 Johnson J
- 101 Grand Bahama Dr
- 110 Chanticleer Village Dr
- 4838 Innisbrook Ct Unit Building 12, Unit 1
- 4838 Innisbrook Ct Unit 1201
- 4911 Signature Dr
- 2774 Sanctuary Blvd
- 5042 Belleglen Ct Unit 202
- 5054 Belleglen Ct Unit 201
- 1636 Hyacinth Dr
- 338 Kiskadee Loop Unit O
- 340 Kiskadee Loop
- 340 Kiskadee Loop Unit O
- 344 Kiskadee Loop
- 1060 Fairway Ln
- 1129 Boswell Ct
- 219 Springlake Dr
- 300 Wappoo Creek Rd
- 584 Summerhill Dr
- 370 Allied Dr
- 160 Arbor Ridge Cir

