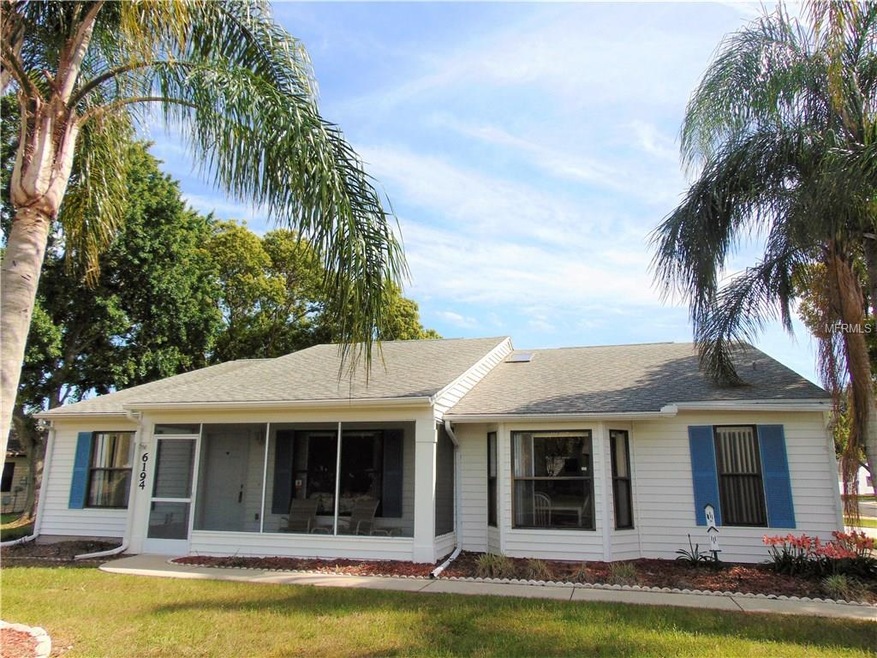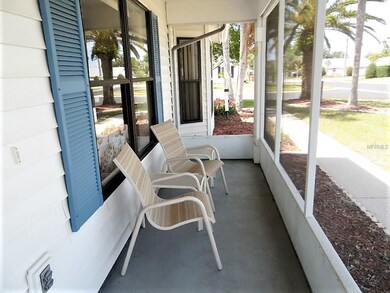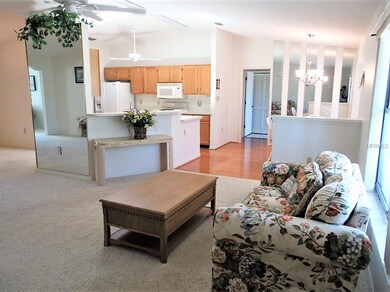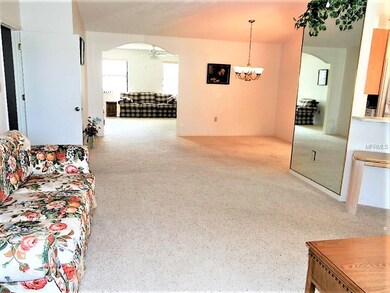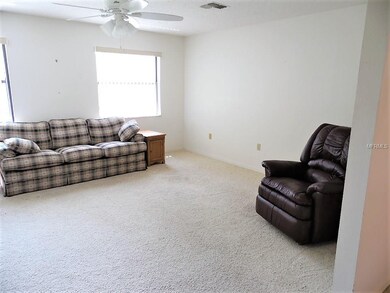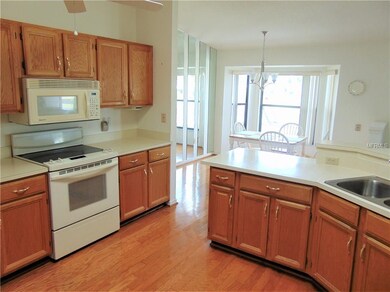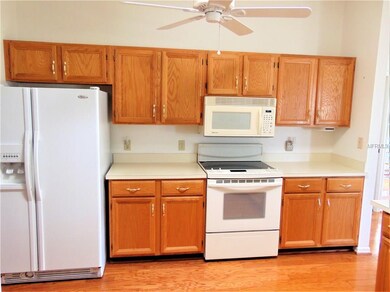
6194 Sanderling Dr Lakeland, FL 33809
Highlights
- Fitness Center
- Fruit Trees
- Attic
- Senior Community
- Wood Flooring
- Great Room
About This Home
As of June 20183 Bedroom and 2 Bath north Lakeland home in a 55 plus community . This site built home is located in the Wonderful community of Sandpiper! The HOA fee includes basic lawn care as well as the use of the community pool and other amenities. Enjoy the easy care wood floors as well as the large kitchen overlooking the large family room. This home is very clean and move in ready. New updated fans just installed. All appliances including the refrigerator and washer and dryer are included. All furnishings inside the home are also included if the new buyer wants them or the seller can have them removed. The owner also is offering a one year home home warranty with a full price offer.
Last Agent to Sell the Property
BHHS FLORIDA PROPERTIES GROUP License #647530 Listed on: 04/06/2018

Home Details
Home Type
- Single Family
Est. Annual Taxes
- $1,468
Year Built
- Built in 1993
Lot Details
- 8,908 Sq Ft Lot
- Fruit Trees
- Property is zoned PUD
HOA Fees
- $100 Monthly HOA Fees
Parking
- 2 Car Attached Garage
Home Design
- Planned Development
- Slab Foundation
- Wood Frame Construction
- Shingle Roof
- Siding
Interior Spaces
- 1,748 Sq Ft Home
- Ceiling Fan
- Great Room
- Attic
Kitchen
- Range<<rangeHoodToken>>
- Dishwasher
Flooring
- Wood
- Carpet
Bedrooms and Bathrooms
- 3 Bedrooms
- 2 Full Bathrooms
Laundry
- Dryer
- Washer
Location
- City Lot
Schools
- Wendell Watson Elementary School
- Lake Gibson Middle/Junio School
- Lake Gibson High School
Utilities
- Central Heating and Cooling System
- Electric Water Heater
Listing and Financial Details
- Down Payment Assistance Available
- Homestead Exemption
- Visit Down Payment Resource Website
- Tax Lot 78
- Assessor Parcel Number 20-27-24-161738-000780
Community Details
Overview
- Senior Community
- Sandpiper Golf & Country Club Ph 10 Subdivision
- The community has rules related to deed restrictions, fencing, vehicle restrictions
- Rental Restrictions
- Planned Unit Development
Recreation
- Tennis Courts
- Fitness Center
- Community Pool
Security
- Security Service
Ownership History
Purchase Details
Home Financials for this Owner
Home Financials are based on the most recent Mortgage that was taken out on this home.Purchase Details
Purchase Details
Purchase Details
Purchase Details
Home Financials for this Owner
Home Financials are based on the most recent Mortgage that was taken out on this home.Similar Homes in Lakeland, FL
Home Values in the Area
Average Home Value in this Area
Purchase History
| Date | Type | Sale Price | Title Company |
|---|---|---|---|
| Warranty Deed | $175,000 | Capstone Title Llc | |
| Warranty Deed | -- | Attorney | |
| Warranty Deed | $145,000 | -- | |
| Warranty Deed | $118,500 | -- | |
| Warranty Deed | $85,000 | -- |
Mortgage History
| Date | Status | Loan Amount | Loan Type |
|---|---|---|---|
| Previous Owner | $55,000 | No Value Available |
Property History
| Date | Event | Price | Change | Sq Ft Price |
|---|---|---|---|---|
| 06/19/2025 06/19/25 | Pending | -- | -- | -- |
| 06/05/2025 06/05/25 | Price Changed | $299,900 | -6.0% | $156 / Sq Ft |
| 05/16/2025 05/16/25 | For Sale | $319,000 | +82.3% | $165 / Sq Ft |
| 06/08/2018 06/08/18 | Sold | $175,000 | -7.8% | $100 / Sq Ft |
| 05/23/2018 05/23/18 | Pending | -- | -- | -- |
| 04/06/2018 04/06/18 | For Sale | $189,900 | -- | $109 / Sq Ft |
Tax History Compared to Growth
Tax History
| Year | Tax Paid | Tax Assessment Tax Assessment Total Assessment is a certain percentage of the fair market value that is determined by local assessors to be the total taxable value of land and additions on the property. | Land | Improvement |
|---|---|---|---|---|
| 2023 | $2,387 | $177,004 | $0 | $0 |
| 2022 | $2,315 | $171,849 | $0 | $0 |
| 2021 | $2,297 | $166,844 | $0 | $0 |
| 2020 | $2,275 | $164,540 | $0 | $0 |
| 2018 | $2,863 | $149,388 | $24,000 | $125,388 |
| 2017 | $1,468 | $118,584 | $0 | $0 |
| 2016 | $1,448 | $116,145 | $0 | $0 |
| 2015 | $1,465 | $115,338 | $0 | $0 |
| 2014 | $1,345 | $114,423 | $0 | $0 |
Agents Affiliated with this Home
-
Jenni Thompson

Seller's Agent in 2025
Jenni Thompson
KELLER WILLIAMS REALTY SMART
(863) 899-5255
106 Total Sales
-
Eric Frantz

Buyer's Agent in 2025
Eric Frantz
PEOPLE'S CHOICE REALTY SVC LLC
(813) 933-0677
27 Total Sales
-
Randall Benton, PA
R
Seller's Agent in 2018
Randall Benton, PA
BHHS FLORIDA PROPERTIES GROUP
(863) 660-1163
62 Total Sales
Map
Source: Stellar MLS
MLS Number: L4726686
APN: 24-27-20-161738-000780
- 1010 Penguin Place
- 6192 Magpie Dr
- 1020 Caracara Cir N
- 6064 Condor Dr
- 6059 Condor Dr
- 6086 Swallow Dr
- 6235 Egret Dr
- 1123 Walt Williams Rd Unit 4
- 1123 Walt Williams Rd Unit 174
- 1123 Walt Williams Rd Unit 209
- 1123 Walt Williams Rd Unit 112
- 1123 Walt Williams Rd Unit 203
- 1123 Walt Williams Rd Unit 166
- 1123 Walt Williams Rd Unit 225
- 1123 Walt Williams Rd Unit 22
- 1123 Walt Williams Rd Unit 72
- 1123 Walt Williams Rd Unit 138
- 1123 Walt Williams Rd Unit 151
- 1123 Walt Williams Rd Unit 134
- 1123 Walt Williams Rd Unit 177
