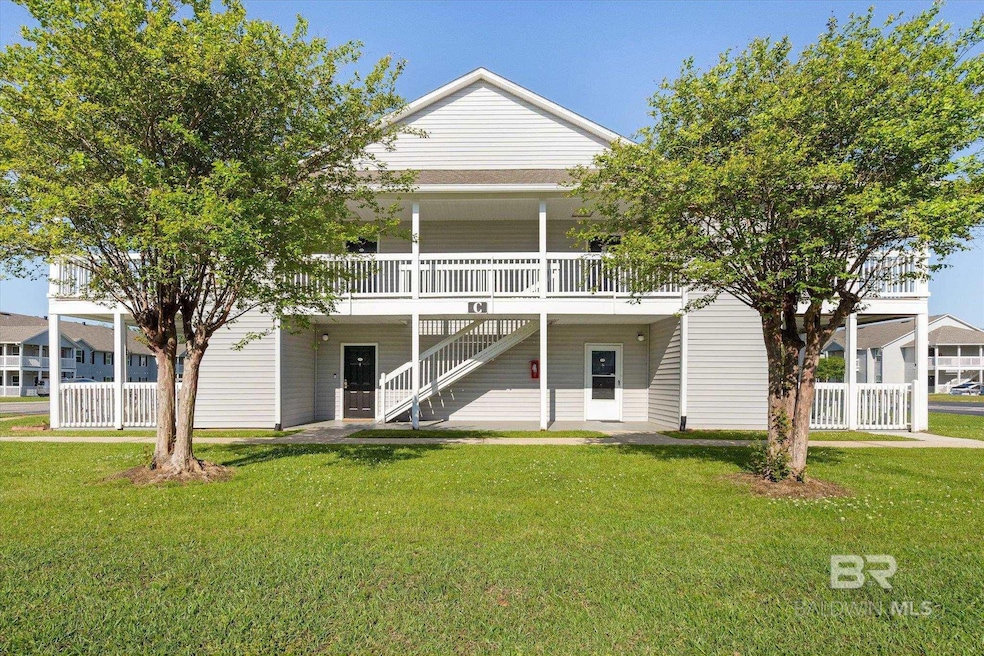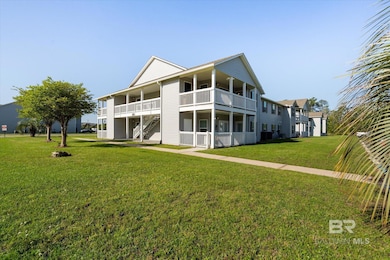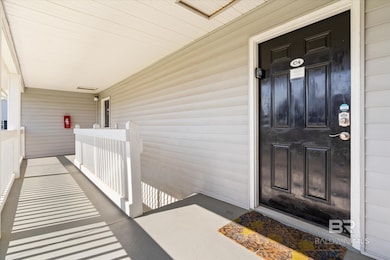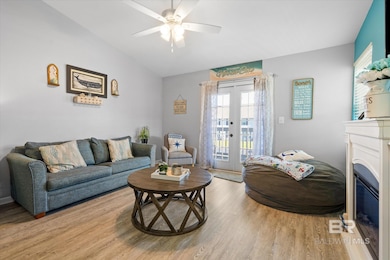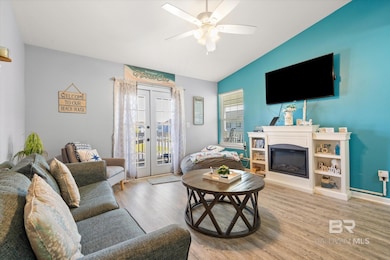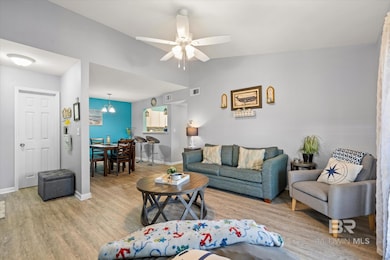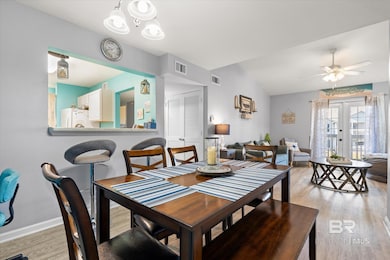6194 State Highway 59 Unit C-4 Gulf Shores, AL 36542
Estimated payment $1,735/month
Highlights
- Fitness Center
- Gated Community
- Community Pool
- Gulf Shores Elementary School Rated A-
- Clubhouse
- Tennis Courts
About This Home
FULLY FURNISHED rental ready condo in the Colony Club community! This beautifully decorated unit offers 3 spacious bedrooms and 2 full bathrooms. As you enter, natural light pours in through the sliding glass doors, highlighting the open-concept living and dining area, complete with a cozy electric fireplace. The well-equipped kitchen features all the appliances you need to whip up gourmet meals with ease or just to heat up a quick meal. A dedicated laundry area includes a separate washer and dryer for your convenience. The primary bedroom is generously sized to accommodate a king-size bed, with plenty of room to spare. Additional perks include a private owner's closet and extra storage space located on the balcony. The unit is currently being used as an investment property, but would make a wonderful second home or primary residence. With NO rental restrictions, this is an excellent opportunity for investors or those looking for a primary residence. Gated community with pool, exercise room, BBQ area, tennis and Pickleball courts. It is conveniently located within five miles from the beach and only a short drive to many shopping, dining, and entertainment attractions! The condo is minutes away from the Gulf Shores Sports Complex, The Factory, Craft Farms Golf Resort and only 5 miles from the beautiful white sand beaches of Gulf Shores. The Alabama Gulf Coast Zoo and Safari Club Restaurant sits next to the Colony Club which is walking distance from the condo. Buyer to verify all information during due diligence.
Listing Agent
Coldwell Banker Reehl Prop Fairhope Brokerage Phone: 251-751-1799 Listed on: 04/11/2025

Property Details
Home Type
- Condominium
Est. Annual Taxes
- $1,730
Year Built
- Built in 2006
Lot Details
- East Facing Home
- Landscaped
HOA Fees
- $434 Monthly HOA Fees
Parking
- Parking Lot
Home Design
- Entry on the 2nd floor
- Slab Foundation
- Wood Frame Construction
- Dimensional Roof
- Vinyl Siding
Interior Spaces
- 1,285 Sq Ft Home
- 1-Story Property
- Ceiling Fan
- Electric Fireplace
- Double Pane Windows
- Living Room with Fireplace
- Combination Kitchen and Dining Room
- Property Views
Kitchen
- Electric Range
- Microwave
- Dishwasher
Flooring
- Carpet
- Tile
Bedrooms and Bathrooms
- 3 Bedrooms
- 2 Full Bathrooms
Laundry
- Dryer
- Washer
Home Security
Outdoor Features
- Side Porch
Schools
- Foley Elementary School
- Foley Middle School
- Foley High School
Utilities
- Heating Available
- Electric Water Heater
Listing and Financial Details
- Assessor Parcel Number 6108283001002.000.920
Community Details
Overview
- Association fees include management, common area insurance, ground maintenance, reserve funds, taxes-common area, trash, water/sewer, clubhouse, pool
- 168 Units
Amenities
- Community Barbecue Grill
- Clubhouse
Recreation
- Tennis Courts
- Fitness Center
- Community Pool
- Community Spa
Pet Policy
- Only Owners Allowed Pets
Security
- Gated Community
- Fire and Smoke Detector
- Fire Sprinkler System
Map
Home Values in the Area
Average Home Value in this Area
Tax History
| Year | Tax Paid | Tax Assessment Tax Assessment Total Assessment is a certain percentage of the fair market value that is determined by local assessors to be the total taxable value of land and additions on the property. | Land | Improvement |
|---|---|---|---|---|
| 2024 | $1,730 | $52,420 | $0 | $52,420 |
| 2023 | $1,654 | $50,120 | $0 | $50,120 |
| 2022 | $1,357 | $41,120 | $0 | $0 |
| 2021 | $1,086 | $32,900 | $0 | $0 |
| 2020 | $1,018 | $30,840 | $0 | $0 |
| 2019 | $467 | $14,140 | $0 | $0 |
| 2018 | $437 | $13,240 | $0 | $0 |
| 2017 | $403 | $12,220 | $0 | $0 |
| 2016 | $339 | $10,280 | $0 | $0 |
| 2015 | $577 | $16,700 | $0 | $0 |
| 2014 | $517 | $14,900 | $0 | $0 |
| 2013 | -- | $14,140 | $0 | $0 |
Property History
| Date | Event | Price | List to Sale | Price per Sq Ft |
|---|---|---|---|---|
| 11/12/2025 11/12/25 | Price Changed | $219,500 | -4.6% | $171 / Sq Ft |
| 10/13/2025 10/13/25 | For Sale | $230,000 | 0.0% | $179 / Sq Ft |
| 10/12/2025 10/12/25 | Off Market | $230,000 | -- | -- |
| 07/31/2025 07/31/25 | Price Changed | $230,000 | -2.1% | $179 / Sq Ft |
| 04/11/2025 04/11/25 | For Sale | $235,000 | -- | $183 / Sq Ft |
Purchase History
| Date | Type | Sale Price | Title Company |
|---|---|---|---|
| Warranty Deed | -- | None Available | |
| Warranty Deed | -- | Professional Land Title Inc | |
| Warranty Deed | $73,450 | None Available |
Mortgage History
| Date | Status | Loan Amount | Loan Type |
|---|---|---|---|
| Open | $184,000 | New Conventional | |
| Previous Owner | $95,250 | New Conventional |
Source: Baldwin REALTORS®
MLS Number: 377402
APN: 61-08-28-3-001-002.000-920
- 6194 Alabama 59 Unit U3
- 6194 Alabama 59 Unit T8
- 6194 Gulf Shores Pkwy Unit A-6
- 6194 Alabama 59 Unit S2
- 6194 Alabama 59 Unit A8
- 6194 State Highway 59 Unit D-8
- 6194 Alabama 59 Unit I4
- 6194 State Highway 59 Unit Q6
- 6194 Alabama 59 Unit R2
- 6194 State Highway 59 Unit G5
- 6194 Alabama 59 Unit T3
- 6194 Alabama 59 Unit E2
- 6194 Gulf Shores Pkwy Unit E8
- 6194 Alabama 59 Unit F3
- 6194 State Highway 59 Unit K-5
- 6194 Alabama 59 Unit E7
- 6194 Alabama 59 Unit C7
- 6194 Alabama 59 Unit F8
- 6194 State Highway 59 Unit S1
- 6194 State Highway 59 Unit R6
- 6194 State Highway 59 Unit R3
- 6194 Al-59 Unit ID1266519P
- 20050 Oak Rd E
- 20067 Franz St
- 5492 Frith Ave
- 20095 Dotson St
- 447 Preston Way
- 392 Winters Ave
- 6061 Colonial Pkwy
- 3820 Borman Loop
- 3850 Borman Loop
- 4299 Montague Dr
- 270 Preston Way
- 4962 Thorp Way
- 384 Parkerman Ave
- 390 Gemini St
- 21150 Coastal Gateway Blvd
- 19000 Oak Rd W
- 7452 Coppin Dr
- 232 Fulham Ln
