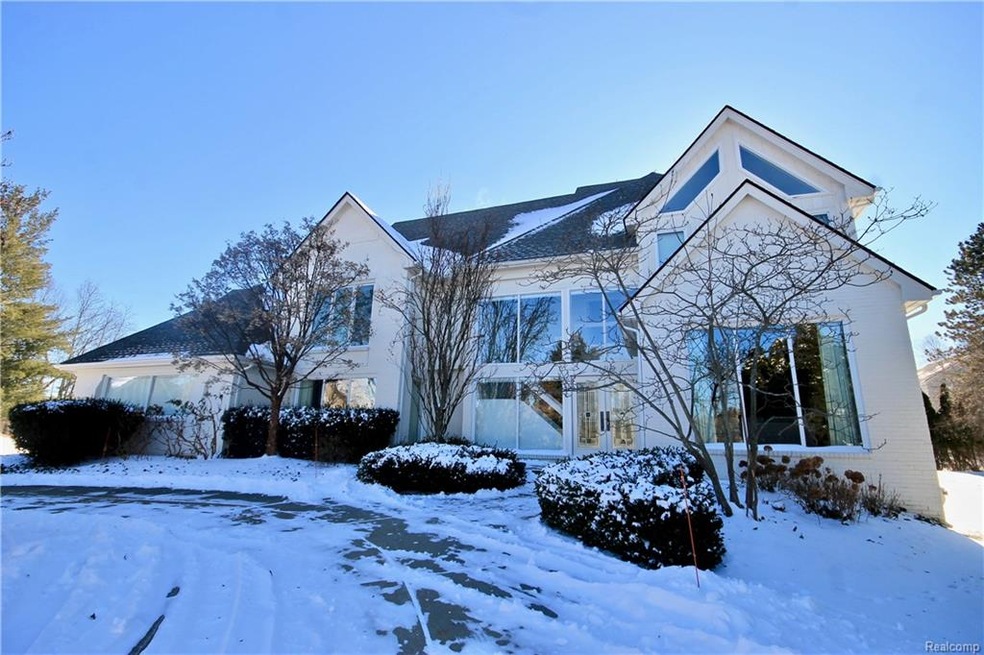
6196 Cromwell Rd West Bloomfield, MI 48322
Highlights
- Colonial Architecture
- Deck
- Patio
- Roosevelt Elementary School Rated A-
- 2 Car Direct Access Garage
- Security System Owned
About This Home
As of November 2021PREMIUM CUL-DE-SAC LOT AT THE VERY BACK OF ROYAL POINT. TREMENDOUS CURB APPEAL, CIRCULAR DRIVE. DRAMATIC TWO-STORY MARBLE FOYER. LOTS OF WINDOWS ALLOWING IN NATURAL SUNLIGHT. ALMOST EVERY ROOM HAS GORGEOUS HIGH-END CUSTOM BUILT INS BY JOHN MORGAN, VOGUE OR MILLENNIUM. FORMAL LIVING ROOM WITH FIREPLACE. DINING ROOM DISPLAY CABINET/BUFFET. ENORMOUS WHITE KITCHEN, NEWER STAINLESS STEEL THERMADOR REFRIGERATOR & DOUBLE OVEN, S.S. DISHWASHER. SUNNY BREAKFAST NOOK, PALLADIUM WINDOW. LIBRARY BOOK SHELVES. FOUR LARGE BEDROOMS. ONE WITH CUSTOM BUILT-IN FURNITURE. MARBLE MASTER BATH, JETTED TUB, LARGE SHOWER. FINISHED LOWER LEVEL, MIRRORED EXERCISE ROOM, FULL BATH WITH STEAM SHOWER, KITCHENETTE AREA WITH REFRIGERATOR. CEDAR CLOSET. FIRST FLOOR LAUNDRY. NEW ROOF 2013, FURNACE 2015 & A/C 2011. PRIVATE BACK YARD, LARGE DECK. PRISTINE HOME SHOWS EXTREMELY WELL. NEUTRAL DECOR. DOHERTY (PK-2) & SHEIKO (3-5) ELEMENTARY, ORCHARD LAKE MIDDLE, WEST BLOOMFIELD HIGH SCHOOL. EXCLUSIONS.
Last Agent to Sell the Property
Max Broock, REALTORS®-Birmingham License #6501205381 Listed on: 01/16/2019

Home Details
Home Type
- Single Family
Est. Annual Taxes
Year Built
- Built in 1991
Lot Details
- 0.39 Acre Lot
- Lot Dimensions are 57 x 158 x 196 x 150
HOA Fees
- $58 Monthly HOA Fees
Home Design
- Colonial Architecture
- Brick Exterior Construction
- Poured Concrete
- Asphalt Roof
Interior Spaces
- 3,615 Sq Ft Home
- 2-Story Property
- Living Room with Fireplace
- Finished Basement
- Sump Pump
- Security System Owned
Kitchen
- Dishwasher
- Disposal
Bedrooms and Bathrooms
- 4 Bedrooms
Parking
- 2 Car Direct Access Garage
- Garage Door Opener
Outdoor Features
- Deck
- Patio
- Exterior Lighting
Utilities
- Forced Air Heating and Cooling System
- Humidifier
- Heating System Uses Natural Gas
- Programmable Thermostat
- Natural Gas Water Heater
- High Speed Internet
- Cable TV Available
Community Details
- Royal Pointe Sub No 2 Subdivision
Listing and Financial Details
- Assessor Parcel Number 1828328010
- $2,500 Seller Concession
Ownership History
Purchase Details
Home Financials for this Owner
Home Financials are based on the most recent Mortgage that was taken out on this home.Purchase Details
Purchase Details
Home Financials for this Owner
Home Financials are based on the most recent Mortgage that was taken out on this home.Similar Homes in West Bloomfield, MI
Home Values in the Area
Average Home Value in this Area
Purchase History
| Date | Type | Sale Price | Title Company |
|---|---|---|---|
| Warranty Deed | $530,000 | None Listed On Document | |
| Quit Claim Deed | -- | None Listed On Document | |
| Warranty Deed | $460,000 | None Available |
Property History
| Date | Event | Price | Change | Sq Ft Price |
|---|---|---|---|---|
| 11/24/2021 11/24/21 | Sold | $530,000 | -5.3% | $147 / Sq Ft |
| 10/24/2021 10/24/21 | Pending | -- | -- | -- |
| 09/30/2021 09/30/21 | For Sale | $559,900 | +21.7% | $155 / Sq Ft |
| 04/08/2019 04/08/19 | Sold | $460,000 | -8.0% | $127 / Sq Ft |
| 02/27/2019 02/27/19 | Pending | -- | -- | -- |
| 01/16/2019 01/16/19 | For Sale | $499,900 | -- | $138 / Sq Ft |
Tax History Compared to Growth
Tax History
| Year | Tax Paid | Tax Assessment Tax Assessment Total Assessment is a certain percentage of the fair market value that is determined by local assessors to be the total taxable value of land and additions on the property. | Land | Improvement |
|---|---|---|---|---|
| 2024 | $6,203 | $294,480 | $0 | $0 |
| 2022 | $5,939 | $239,980 | $26,890 | $213,090 |
| 2021 | $9,031 | $224,170 | $0 | $0 |
| 2020 | $5,938 | $225,910 | $26,890 | $199,020 |
| 2018 | $7,677 | $214,600 | $26,890 | $187,710 |
| 2015 | -- | $204,890 | $0 | $0 |
| 2014 | -- | $190,650 | $0 | $0 |
| 2011 | -- | $193,710 | $0 | $0 |
Agents Affiliated with this Home
-
John Lewis

Seller's Agent in 2021
John Lewis
Max Broock, REALTORS®-Birmingham
(248) 906-9674
5 in this area
86 Total Sales
-
Caroline Keen Gould

Buyer's Agent in 2021
Caroline Keen Gould
Thrive Realty Company
(734) 255-0660
4 in this area
53 Total Sales
-
Jeffrey Barker

Seller's Agent in 2019
Jeffrey Barker
Max Broock, REALTORS®-Birmingham
(248) 644-4700
37 in this area
172 Total Sales
-
Matthew Barker

Seller Co-Listing Agent in 2019
Matthew Barker
Max Broock, REALTORS®-Birmingham
(248) 807-2232
44 in this area
233 Total Sales
Map
Source: Realcomp
MLS Number: 219005535
APN: 18-28-328-010
- 5561 Cromwell Ct
- 5305 Wright Way S Unit 84
- 5271 Wright Way E Unit 71
- 6271 Potomac Cir
- 6267 Potomac Cir Unit 4
- 6215 Andrea Ln
- 5262 Kingsfield Dr
- 6250 Stonebridge W
- 5242 Cedarhurst Dr
- 6127 Wincliff Dr
- 5216 Brett Ct Unit 53
- 5120 Langlewood Ct
- 6019 Kingsfield Dr
- 5965 Crestwood Dr
- 6281 Potomac Cir
- 5156 Chestershire Ct
- 5772 Perrytown Dr
- 5582 Greenbriar Dr
- 6225 Farmington Rd
- 5722 Perrytown Dr
