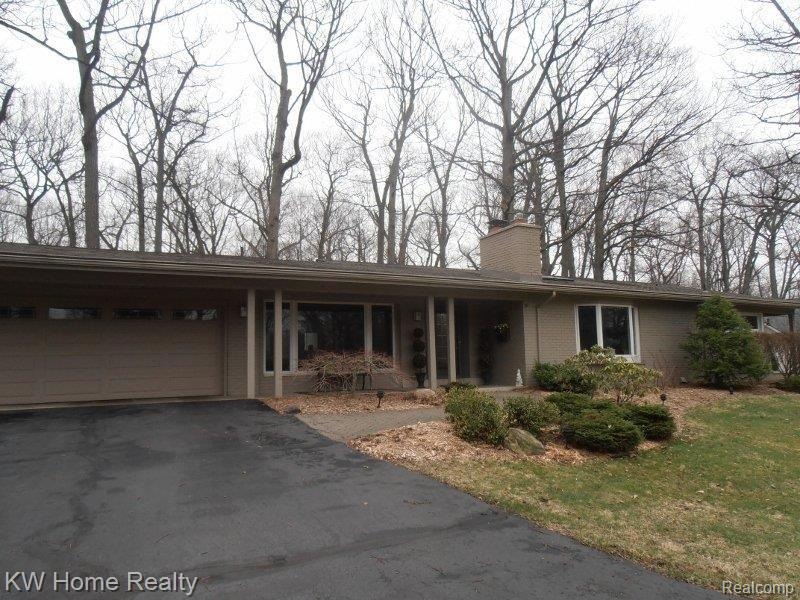
$379,900
- 3 Beds
- 2 Baths
- 1,466 Sq Ft
- 2429 Bratton Ave
- Bloomfield Hills, MI
*MULTIPLE OFFERS RECEIVED HIGHEST AND BEST BY SUNDAY APRIL 27TH AT 6PM**OPEN HOUSE 4/26 & 4/27 11AM-2PM. Cuter than a Kardashian! Welcome to this beautifully maintained ranch home, perfectly situated on a spacious, nearly half-acre lot in the Bloomfield Hills School District. From the moment you arrive, you'll appreciate the pride of ownership throughout. Featuring newer windows that bring in
Moe Khatib MK Realty Group
