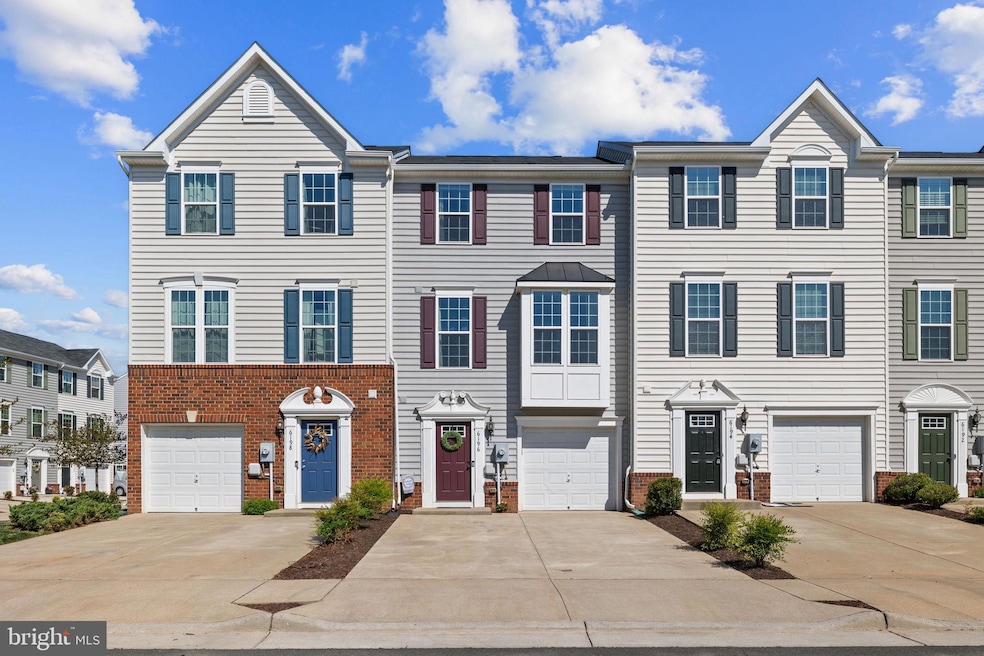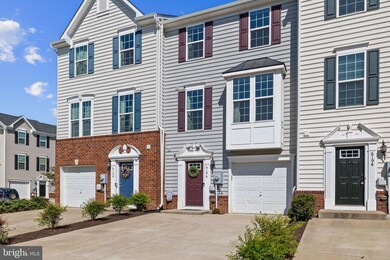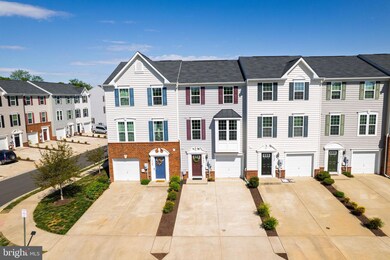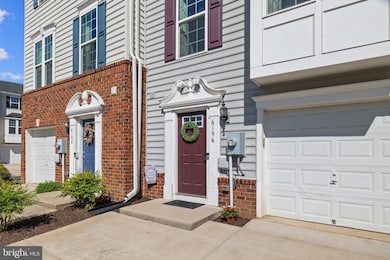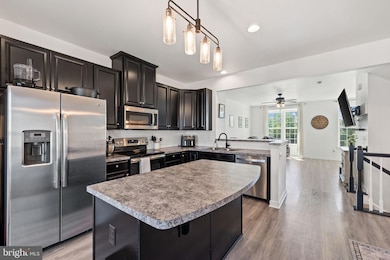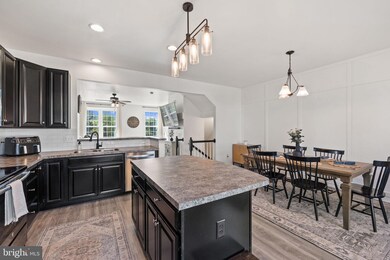
6196 Willow Place Bealeton, VA 22712
Highlights
- Traditional Floor Plan
- Attic
- 1 Car Attached Garage
- Traditional Architecture
- Family Room Off Kitchen
- Bathtub with Shower
About This Home
As of June 2025Welcome to the sought-after Waverly Station community! This beautiful 3-bedroom, 2 full bath, 2 half bath townhome offers a perfect blend of comfort and style. Enjoy a spacious open-concept kitchen and dining area featuring 42" cabinets, stainless steel appliances, and stylish board and batten wall accents. Farmhouse-inspired light fixtures and luxury vinyl plank flooring flow throughout the main and lower levels, while plush carpet adds warmth to the upstairs bedrooms.Retreat to the primary suite with a spa-like bath, complete with dual vanities and a dual showerhead. Upstairs also includes two additional bedrooms, a second full bath, and convenient laundry. Thoughtful updates and custom touches are found throughout the home. Step out onto your private deck, ideal for grilling and outdoor entertaining. All this just minutes from local shopping, dining, and popular wineries—don't miss this opportunity! Professional photos coming 5/2/2025
Last Agent to Sell the Property
Long & Foster Real Estate, Inc. License #0225267295 Listed on: 05/03/2025

Last Buyer's Agent
Kimberly Stewart
Redfin Corporation License #0225064403

Townhouse Details
Home Type
- Townhome
Est. Annual Taxes
- $2,868
Year Built
- Built in 2017
HOA Fees
Parking
- 1 Car Attached Garage
- Front Facing Garage
- Garage Door Opener
- Driveway
Home Design
- Traditional Architecture
- Brick Exterior Construction
- Slab Foundation
- Shingle Roof
- Vinyl Siding
- Asphalt
- Masonry
- Tile
Interior Spaces
- 1,974 Sq Ft Home
- Property has 3 Levels
- Traditional Floor Plan
- Ceiling Fan
- Family Room Off Kitchen
- Dining Area
- Attic
Kitchen
- Electric Oven or Range
- Built-In Microwave
- Dishwasher
- Kitchen Island
Flooring
- Carpet
- Ceramic Tile
- Luxury Vinyl Plank Tile
Bedrooms and Bathrooms
- 3 Bedrooms
- En-Suite Bathroom
- Bathtub with Shower
- Walk-in Shower
Laundry
- Laundry on upper level
- Dryer
- Washer
Finished Basement
- Walk-Out Basement
- Basement Fills Entire Space Under The House
- Front Basement Entry
- Basement Windows
Accessible Home Design
- Doors swing in
- Doors are 32 inches wide or more
Schools
- Grace Miller Elementary School
- Cedar Lee Middle School
- Liberty High School
Utilities
- Central Air
- Heat Pump System
- Water Treatment System
- Electric Water Heater
Additional Features
- Rain Gutters
- Property is in very good condition
Listing and Financial Details
- Assessor Parcel Number 6899-32-8897-035
Community Details
Overview
- Association fees include common area maintenance, exterior building maintenance, lawn maintenance, sewer, snow removal, trash, water, reserve funds
- Waverly Station Homeowners Association. Inc HOA
- Waverly Place Condominiums
- Waverly Station Subdivision
- Property Manager
Amenities
- Common Area
Recreation
- Bike Trail
Pet Policy
- Pets Allowed
Ownership History
Purchase Details
Home Financials for this Owner
Home Financials are based on the most recent Mortgage that was taken out on this home.Purchase Details
Home Financials for this Owner
Home Financials are based on the most recent Mortgage that was taken out on this home.Similar Homes in Bealeton, VA
Home Values in the Area
Average Home Value in this Area
Purchase History
| Date | Type | Sale Price | Title Company |
|---|---|---|---|
| Deed | $360,000 | First American Title | |
| Deed | $360,000 | First American Title | |
| Warranty Deed | $279,000 | Nvr Settlement Services Inc |
Mortgage History
| Date | Status | Loan Amount | Loan Type |
|---|---|---|---|
| Open | $270,000 | New Conventional | |
| Closed | $270,000 | New Conventional | |
| Previous Owner | $280,808 | New Conventional |
Property History
| Date | Event | Price | Change | Sq Ft Price |
|---|---|---|---|---|
| 07/18/2025 07/18/25 | Rented | $2,550 | 0.0% | -- |
| 07/15/2025 07/15/25 | Under Contract | -- | -- | -- |
| 07/03/2025 07/03/25 | Price Changed | $2,550 | 0.0% | $1 / Sq Ft |
| 06/05/2025 06/05/25 | Sold | $360,000 | 0.0% | $182 / Sq Ft |
| 06/01/2025 06/01/25 | For Rent | $2,650 | 0.0% | -- |
| 05/03/2025 05/03/25 | For Sale | $375,000 | +34.4% | $190 / Sq Ft |
| 09/27/2017 09/27/17 | Sold | $279,000 | 0.0% | -- |
| 05/01/2017 05/01/17 | Pending | -- | -- | -- |
| 05/01/2017 05/01/17 | For Sale | $279,000 | -- | -- |
Tax History Compared to Growth
Tax History
| Year | Tax Paid | Tax Assessment Tax Assessment Total Assessment is a certain percentage of the fair market value that is determined by local assessors to be the total taxable value of land and additions on the property. | Land | Improvement |
|---|---|---|---|---|
| 2025 | $3,071 | $317,600 | $50,000 | $267,600 |
| 2024 | $3,009 | $317,600 | $50,000 | $267,600 |
| 2023 | $2,882 | $317,600 | $50,000 | $267,600 |
| 2022 | $2,882 | $317,600 | $50,000 | $267,600 |
| 2021 | $2,585 | $258,700 | $50,000 | $208,700 |
| 2020 | $2,585 | $258,700 | $50,000 | $208,700 |
| 2019 | $2,585 | $258,700 | $50,000 | $208,700 |
| 2018 | $2,554 | $258,700 | $50,000 | $208,700 |
Agents Affiliated with this Home
-
K
Seller's Agent in 2025
Kimberly Stewart
Redfin Corporation
-
Nicole Bolton
N
Seller's Agent in 2025
Nicole Bolton
Long & Foster
(703) 408-8978
3 in this area
13 Total Sales
-
John Ginty

Buyer's Agent in 2025
John Ginty
Samson Properties
(703) 307-3449
80 Total Sales
-
datacorrect BrightMLS
d
Seller's Agent in 2017
datacorrect BrightMLS
Non Subscribing Office
-
David Moore

Buyer's Agent in 2017
David Moore
Hawkins Moore & Company Real Estate LLC
(703) 585-7644
106 Total Sales
Map
Source: Bright MLS
MLS Number: VAFQ2016438
APN: 6899-32-8897-035
- 6216 Willow Place
- 6185 Willow Place Unit 306
- 6156 Willow Place
- 11235 Torrie Way Unit B
- 11135 Kira Ct
- 11131 Kira Ct
- 6182 Newton Ln
- 10816 King Nobel Ln
- 10799 Reynard Fox Ln
- 6606 Lafayette Ave
- 6727 Willowbrook Dr
- 10954 Blake Ln
- 10758 Blake Ln
- 6739 Huntland Dr
- 10942 Rugby Dr
- 7520 Hancock St
- 2060 Springvale Dr
- 8051 Mckay St
- 8051 Mckay St
- 8051 Mckay St
