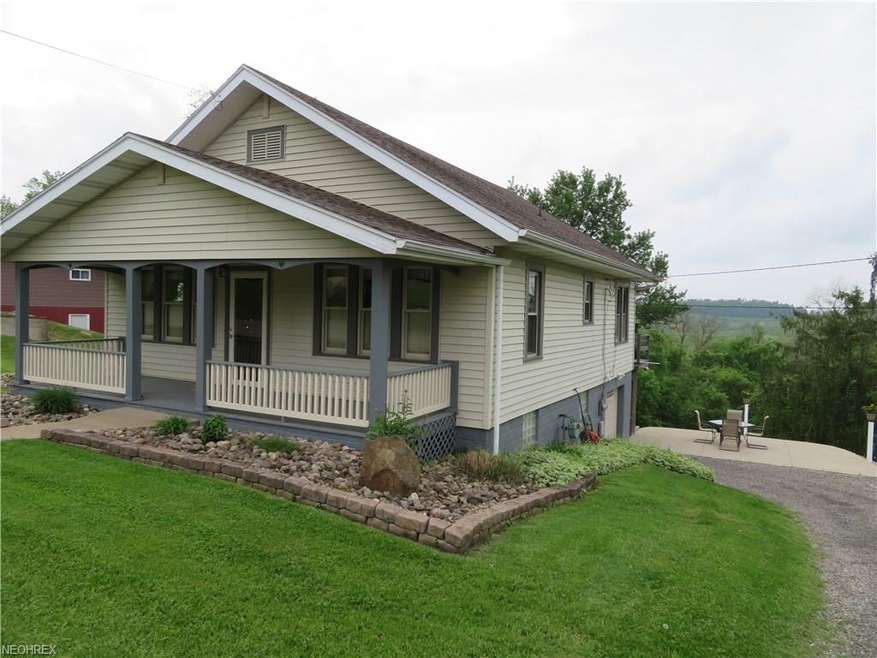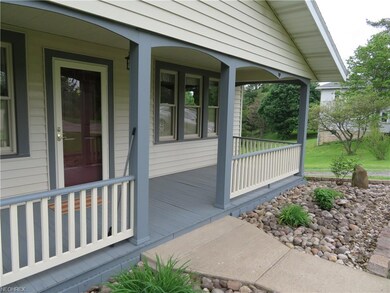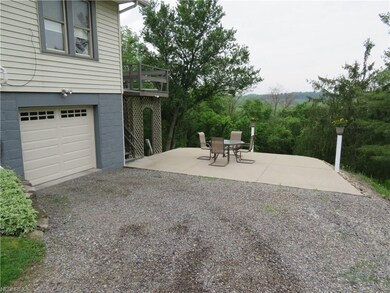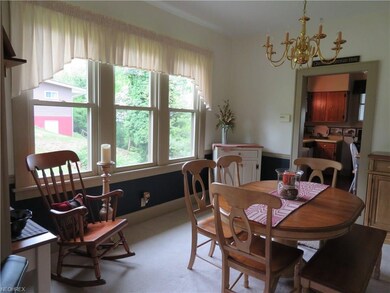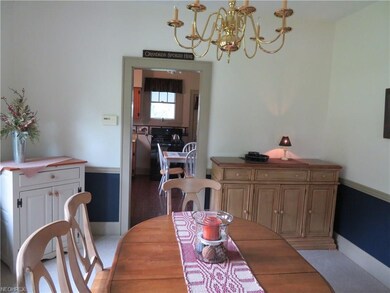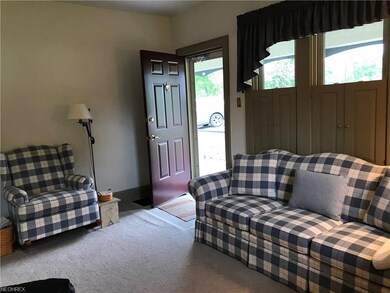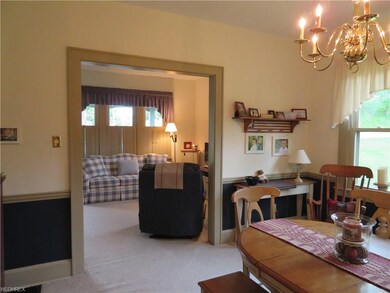
61960 Fairview Rd Barnesville, OH 43713
Highlights
- Traditional Architecture
- Forced Air Heating and Cooling System
- Heated Garage
- 1 Car Attached Garage
About This Home
As of March 2025Cute, Cute, Cute!!! This Adorable home is Move in Ready!!! Well Maintained and Up dated. New Central Air unit installed 3 yrs ago. Low utility Bills. You Will fall in love with this one. Eat in Kitchen has two pantries. Beautiful views !!! Private backyard space. Enclosed Sun Porch, Patio, Covered Front porch is so inviting. Extra Storage space built onto back of house. Attached garage. There is a extra shower in the basement as well as laundry and utility sink. This home has had only 2 previous owners.
Last Agent to Sell the Property
Sulek & Experts Real Estate License #2010003682 Listed on: 05/16/2018
Last Buyer's Agent
Shari McNab
Deleted Agent License #443604
Home Details
Home Type
- Single Family
Est. Annual Taxes
- $791
Year Built
- Built in 1925
Lot Details
- 0.35 Acre Lot
- Unpaved Streets
Home Design
- 1,140 Sq Ft Home
- Traditional Architecture
- Asphalt Roof
- Vinyl Construction Material
Kitchen
- Range
- Dishwasher
Bedrooms and Bathrooms
- 2 Bedrooms
- 1 Full Bathroom
Basement
- Walk-Out Basement
- Basement Fills Entire Space Under The House
Parking
- 1 Car Attached Garage
- Heated Garage
- Garage Drain
- Garage Door Opener
Utilities
- Forced Air Heating and Cooling System
- Heating System Uses Gas
- Septic Tank
Listing and Financial Details
- Assessor Parcel Number 41-01226.000
Ownership History
Purchase Details
Home Financials for this Owner
Home Financials are based on the most recent Mortgage that was taken out on this home.Purchase Details
Home Financials for this Owner
Home Financials are based on the most recent Mortgage that was taken out on this home.Purchase Details
Purchase Details
Purchase Details
Similar Homes in Barnesville, OH
Home Values in the Area
Average Home Value in this Area
Purchase History
| Date | Type | Sale Price | Title Company |
|---|---|---|---|
| Warranty Deed | $186,666 | Northwest Title | |
| Warranty Deed | $140,000 | None Available | |
| Interfamily Deed Transfer | -- | None Available | |
| Deed | $18,000 | -- | |
| Deed | -- | -- |
Mortgage History
| Date | Status | Loan Amount | Loan Type |
|---|---|---|---|
| Open | $141,414 | New Conventional | |
| Previous Owner | $111,375 | VA | |
| Previous Owner | $35,000 | Credit Line Revolving | |
| Previous Owner | $26,000 | New Conventional |
Property History
| Date | Event | Price | Change | Sq Ft Price |
|---|---|---|---|---|
| 03/28/2025 03/28/25 | Sold | $140,000 | -6.7% | $123 / Sq Ft |
| 03/08/2025 03/08/25 | Pending | -- | -- | -- |
| 11/04/2024 11/04/24 | For Sale | $150,000 | +7.1% | $132 / Sq Ft |
| 07/25/2018 07/25/18 | Sold | $140,000 | -2.0% | $123 / Sq Ft |
| 06/18/2018 06/18/18 | Pending | -- | -- | -- |
| 05/16/2018 05/16/18 | For Sale | $142,900 | -- | $125 / Sq Ft |
Tax History Compared to Growth
Tax History
| Year | Tax Paid | Tax Assessment Tax Assessment Total Assessment is a certain percentage of the fair market value that is determined by local assessors to be the total taxable value of land and additions on the property. | Land | Improvement |
|---|---|---|---|---|
| 2024 | $1,091 | $32,780 | $3,770 | $29,010 |
| 2023 | $712 | $20,790 | $3,000 | $17,790 |
| 2022 | $712 | $20,786 | $2,996 | $17,790 |
| 2021 | $714 | $20,786 | $2,996 | $17,790 |
| 2020 | $648 | $18,070 | $2,600 | $15,470 |
| 2019 | $651 | $18,070 | $2,600 | $15,470 |
| 2018 | $634 | $18,070 | $2,600 | $15,470 |
| 2017 | $791 | $21,970 | $3,170 | $18,800 |
| 2016 | $742 | $21,970 | $3,170 | $18,800 |
| 2015 | $740 | $21,970 | $3,170 | $18,800 |
| 2014 | $637 | $18,550 | $2,880 | $15,670 |
| 2013 | $636 | $18,550 | $2,880 | $15,670 |
Agents Affiliated with this Home
-
Stacy Ackerman

Seller's Agent in 2025
Stacy Ackerman
Harvey Goodman, REALTOR
(740) 238-0075
58 Total Sales
-
John Kazemka

Buyer's Agent in 2025
John Kazemka
Harvey Goodman, REALTOR
(740) 338-9039
212 Total Sales
-
Susan Hallstrom

Seller's Agent in 2018
Susan Hallstrom
Sulek & Experts Real Estate
(740) 310-0118
205 Total Sales
-
S
Buyer's Agent in 2018
Shari McNab
Deleted Agent
Map
Source: MLS Now
MLS Number: 3999708
APN: 41-01226-000
- 519 W Main St
- 502 W Main St
- 423 W Main St
- 523 N Chestnut St
- 410 N Chestnut St
- 749 Bond Ave
- 136 E Walnut St
- 139 E Walnut St
- 302 High St
- 62239 Hillcrest Rd
- 333 Mulberry St
- 215 Railroad St
- 613 E Main St
- 105 Bethesda St
- 166 Bethesda St
- 111 Pine Ln
- 0 Morgantown Ave
- 0 Cattle Drive Lot 5 Unit 5113421
- 0 Ohio 800
- Lot 1 Cattle Dr
