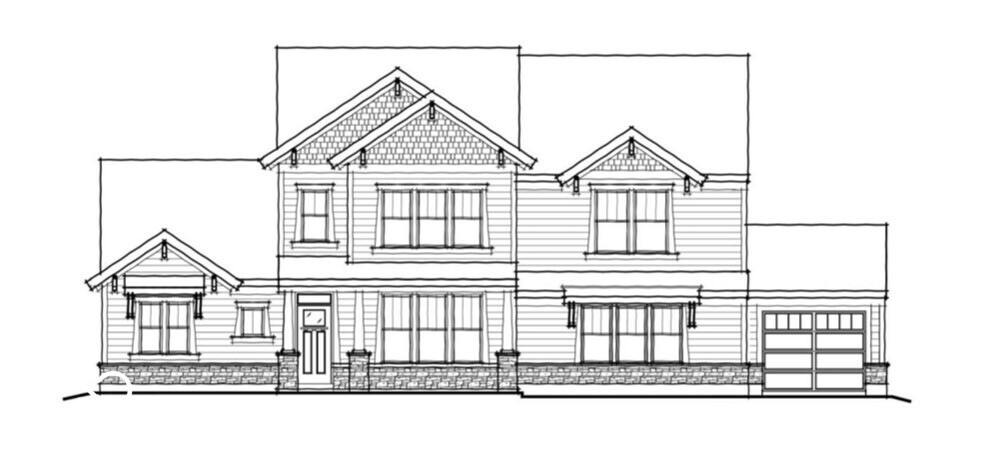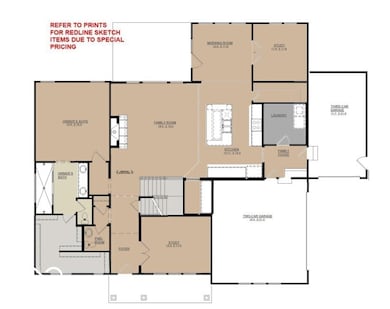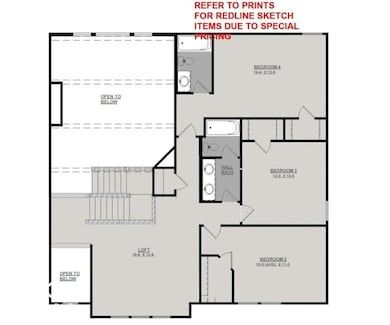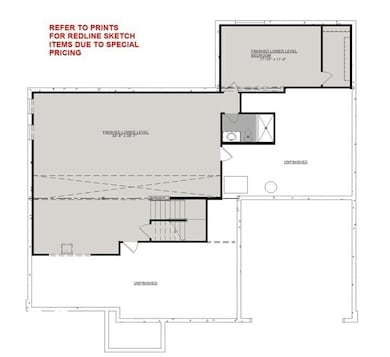6197 E County Road 550 N Pittsboro, IN 46167
Estimated payment $6,317/month
5
Beds
4.5
Baths
4,441
Sq Ft
$227
Price per Sq Ft
Highlights
- 1.5 Acre Lot
- Wood Flooring
- Breakfast Room
- Eagle Elementary School Rated A+
- No HOA
- Double Oven
About This Home
Leland Western Craftsman plan by Fischer Homes in beautiful Overbrook Farms featuring an island kitchen with upgraded maple cabinetry, upgraded countertops, pantry and stainless steel appliances, walk-out morning room and family room w/gas fireplace. 2 study's on main level. Spacious Owner's suite w/ en suite double vanity, huge walk-in shower and walk-in closet. Upper level bedrooms 2 & 3 share hall bathroom and 4th bedroom has it's own private bathroom. Huge loft area completes the upper level. 3 car garage. Full basement with huge rec room, 5th bedroom, and full bathroom.
Home Details
Home Type
- Single Family
Year Built
- Built in 2025
Lot Details
- 1.5 Acre Lot
Parking
- 3 Car Attached Garage
Home Design
- Vinyl Siding
- Concrete Perimeter Foundation
- Stone
Interior Spaces
- 2-Story Property
- Fireplace With Gas Starter
- Family Room with Fireplace
- Breakfast Room
- Fire and Smoke Detector
- Laundry on main level
Kitchen
- Double Oven
- Gas Oven
- Microwave
- Dishwasher
- Disposal
Flooring
- Wood
- Carpet
Bedrooms and Bathrooms
- 5 Bedrooms
- Walk-In Closet
Basement
- Basement Fills Entire Space Under The House
- 9 Foot Basement Ceiling Height
Utilities
- Forced Air Heating and Cooling System
- Electric Water Heater
Community Details
- No Home Owners Association
- Subdivision Not Available See Legal
Listing and Financial Details
- Tax Lot 2
- Assessor Parcel Number 320704401002000016
Map
Create a Home Valuation Report for This Property
The Home Valuation Report is an in-depth analysis detailing your home's value as well as a comparison with similar homes in the area
Home Values in the Area
Average Home Value in this Area
Property History
| Date | Event | Price | List to Sale | Price per Sq Ft |
|---|---|---|---|---|
| 11/14/2025 11/14/25 | Pending | -- | -- | -- |
| 11/14/2025 11/14/25 | For Sale | $1,007,404 | -- | $227 / Sq Ft |
Source: MIBOR Broker Listing Cooperative®
Source: MIBOR Broker Listing Cooperative®
MLS Number: 22073398
Nearby Homes
- 6211 E County Road 550 N
- 6235 E County Road 550 N
- 751 Fish Hawk Ct
- 1962 Midnight Pass
- 1597 Redsunset Dr
- Kentmore Basement Plan at Auburn Ridge - Prestige Series
- Ainsley II Plan at Auburn Ridge - Prestige Series
- Cheswicke II Plan at Auburn Ridge - Prestige Series
- Kentmore Plan at Auburn Ridge - Prestige Series
- Cascade II Plan at Auburn Ridge - Legacy Series
- Glendale Basement Plan at Auburn Ridge - Prestige Series
- Olympic II Plan at Auburn Ridge - Legacy Series
- Columbia Basement Plan at Auburn Ridge - Prestige Series
- Glendale Plan at Auburn Ridge - Prestige Series
- Cheswicke II Basement Plan at Auburn Ridge - Prestige Series
- Berkeley Basement Plan at Auburn Ridge - Prestige Series
- Ainsley II Basement Plan at Auburn Ridge - Prestige Series
- Drake Plan at Auburn Ridge - Prestige Series
- Kensington Basement Plan at Auburn Ridge - Prestige Series
- Andes II Plan at Auburn Ridge - Legacy Series




