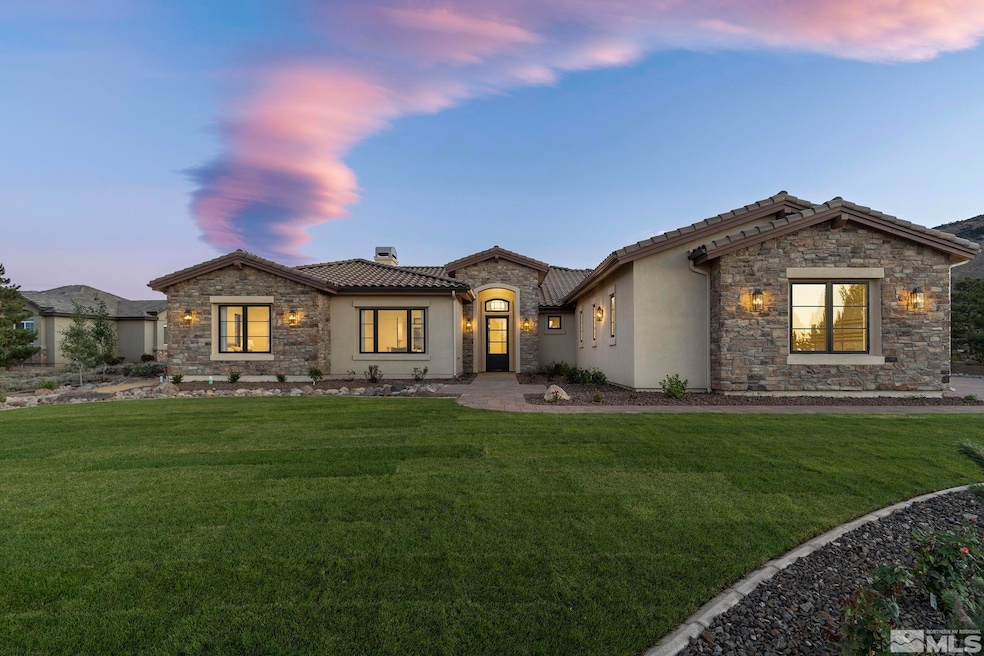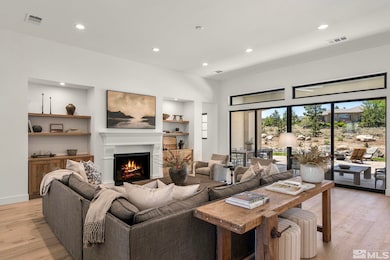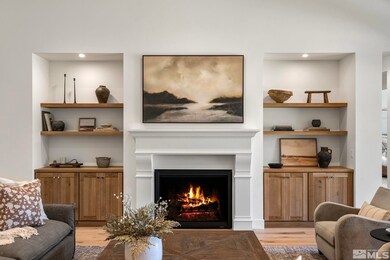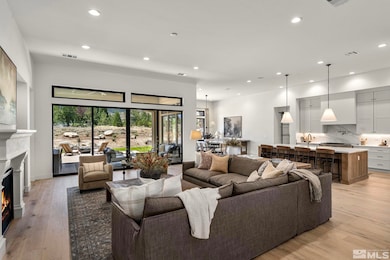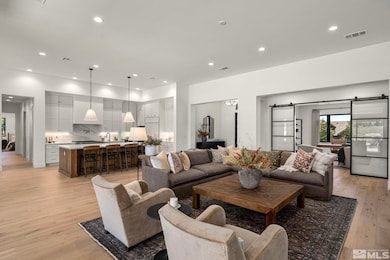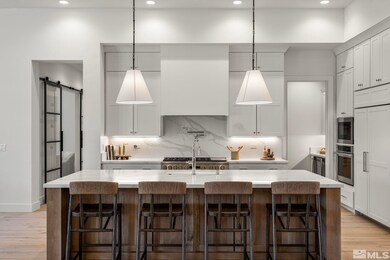
6197 N Featherstone Cir Reno, NV 89511
Arrowcreek NeighborhoodHighlights
- Golf Course View
- 1 Acre Lot
- 2 Fireplaces
- Ted Hunsburger Elementary School Rated A-
- Wood Flooring
- 3-minute walk to Harbottle Park
About This Home
As of August 2024Contemporary single-level NEW CONSTRUCTION in ArrowCreek! Outstanding custom finishes include French white oak hardwood & porcelain flooring, slab quartz countertops, designer light fixtures, sleek barn doors, upscale GE Monogram appliances, impressive walk-in pantry, and more. The brilliant floor plan showcases 4 Ensuite Bedrooms, plus two voluminous flex spaces for a Living/Game/Bonus Room, and/or Office catered to your personalized lifestyle. Generous 1-acre surrounded by mountain, city, & golf views!, This home at 6197 N. Featherstone is just .2 miles away from ArrowCreek’s “Harbottle Park,” which offers a shaded pavilion, playground, bocce ball, and more. All ArrowCreek residents can enjoy the Residents’ Center, which includes a community pool complex, tennis and pickle ball courts, basketball court, fitness center, playgrounds, BBQ areas, open lawn space with surrounding par course, and miles of walking trails. The Club at ArrowCreek recently unveiled a remarkable $70M expansion. Members can enjoy 36 holes of golf, elevated dining outlets, pool amenities, state-of-the-art fitness center, driving range, putting greens and chipping areas, bocce ball, special event spaces, and clubhouse activities and events. There is no membership offered with this sale; please inquire with ArrowCreek’s Membership Director for membership options and availability. ArrowCreek is a private gated golf course community with 24-hour manned security. Just 20 minutes to the Reno-Tahoe International Airport, 25 minutes to the Mt. Rose Ski Resort, and a short 40-minute drive to beautiful Lake Tahoe.
Last Agent to Sell the Property
Dickson Realty - Montreux License #S.190159 Listed on: 07/11/2024

Home Details
Home Type
- Single Family
Est. Annual Taxes
- $1,198
Year Built
- Built in 2024
Lot Details
- 1 Acre Lot
- Property is zoned HDR
HOA Fees
- $354 per month
Parking
- 4 Car Garage
Property Views
- Golf Course
- City
Home Design
- Pitched Roof
- Tile Roof
Interior Spaces
- 4,257 Sq Ft Home
- 2 Fireplaces
Kitchen
- Double Oven
- Gas Range
- Microwave
- Dishwasher
- Disposal
Flooring
- Wood
- Stone
Bedrooms and Bathrooms
- 4 Bedrooms
Laundry
- Dryer
- Washer
Schools
- Hunsberger Elementary School
- Marce Herz Middle School
- Galena High School
Utilities
- Internet Available
Listing and Financial Details
- Assessor Parcel Number 15266103
Ownership History
Purchase Details
Home Financials for this Owner
Home Financials are based on the most recent Mortgage that was taken out on this home.Purchase Details
Home Financials for this Owner
Home Financials are based on the most recent Mortgage that was taken out on this home.Purchase Details
Home Financials for this Owner
Home Financials are based on the most recent Mortgage that was taken out on this home.Purchase Details
Purchase Details
Similar Homes in Reno, NV
Home Values in the Area
Average Home Value in this Area
Purchase History
| Date | Type | Sale Price | Title Company |
|---|---|---|---|
| Bargain Sale Deed | $2,895,000 | Ticor Title | |
| Bargain Sale Deed | $224,000 | Ticor Title Reno | |
| Bargain Sale Deed | $137,000 | Capital Title Co Of Nevada | |
| Interfamily Deed Transfer | -- | None Available | |
| Bargain Sale Deed | $173,000 | First American Title |
Mortgage History
| Date | Status | Loan Amount | Loan Type |
|---|---|---|---|
| Open | $2,100,000 | New Conventional | |
| Previous Owner | $1,241,306 | Construction | |
| Previous Owner | $109,600 | New Conventional |
Property History
| Date | Event | Price | Change | Sq Ft Price |
|---|---|---|---|---|
| 08/30/2024 08/30/24 | Sold | $2,894,760 | -2.8% | $680 / Sq Ft |
| 07/20/2024 07/20/24 | Pending | -- | -- | -- |
| 07/10/2024 07/10/24 | For Sale | $2,979,000 | +1229.9% | $700 / Sq Ft |
| 06/18/2021 06/18/21 | Sold | $224,000 | 0.0% | -- |
| 03/19/2021 03/19/21 | Pending | -- | -- | -- |
| 03/08/2021 03/08/21 | For Sale | $224,000 | 0.0% | -- |
| 02/01/2021 02/01/21 | Pending | -- | -- | -- |
| 10/30/2020 10/30/20 | Off Market | $224,000 | -- | -- |
| 05/07/2020 05/07/20 | For Sale | $224,000 | +63.5% | -- |
| 08/31/2015 08/31/15 | Sold | $137,000 | -21.7% | -- |
| 07/14/2015 07/14/15 | Pending | -- | -- | -- |
| 10/10/2014 10/10/14 | For Sale | $175,000 | -- | -- |
Tax History Compared to Growth
Tax History
| Year | Tax Paid | Tax Assessment Tax Assessment Total Assessment is a certain percentage of the fair market value that is determined by local assessors to be the total taxable value of land and additions on the property. | Land | Improvement |
|---|---|---|---|---|
| 2025 | $15,807 | $570,006 | $120,750 | $449,256 |
| 2024 | $15,807 | $116,824 | $115,500 | $1,324 |
| 2023 | $1,198 | $106,190 | $105,000 | $1,190 |
| 2022 | $1,109 | $90,260 | $89,250 | $1,010 |
| 2021 | $1,027 | $60,511 | $59,500 | $1,011 |
| 2020 | $964 | $57,033 | $56,000 | $1,033 |
| 2019 | $918 | $53,511 | $52,500 | $1,011 |
| 2018 | $876 | $50,004 | $49,000 | $1,004 |
| 2017 | $841 | $46,513 | $45,500 | $1,013 |
| 2016 | $820 | $39,508 | $38,500 | $1,008 |
| 2015 | $818 | $32,528 | $31,500 | $1,028 |
| 2014 | $790 | $30,671 | $29,750 | $921 |
| 2013 | -- | $23,651 | $22,750 | $901 |
Agents Affiliated with this Home
-
Heather Neal

Seller's Agent in 2024
Heather Neal
Dickson Realty - Montreux
(775) 636-4677
19 in this area
145 Total Sales
-
Brooke Sullivan

Seller Co-Listing Agent in 2024
Brooke Sullivan
Dickson Realty - Montreux
(775) 849-9444
29 in this area
218 Total Sales
-
Bryan Drakulich

Buyer's Agent in 2024
Bryan Drakulich
BHG Drakulich Realty
(775) 544-2879
8 in this area
189 Total Sales
-
Deborah Bennington

Seller's Agent in 2021
Deborah Bennington
Dickson Realty - Somersett
(775) 335-5633
2 in this area
43 Total Sales
-
Devin Scruggs

Seller's Agent in 2015
Devin Scruggs
Dickson Realty
(775) 843-1801
118 Total Sales
Map
Source: Northern Nevada Regional MLS
MLS Number: 240008637
APN: 152-661-03
- 6300 Trailblazer Ct
- 10705 Harbottle Dr
- 6195 Storyteller Ct
- 10168 Via Fiori
- 10112 Via Fiori
- 10198 Via Como
- 10100 Via Ponte Unit 32
- 6020 Cour Saint Michelle
- 6705 Arctic Willow Ct
- 1005 Desert Jewel Ct
- 10111 Indian Ridge Dr
- 6705 Rabbit Brush Ct
- 1150 Eagle Vista Ct
- 6597 Salt Brush Ct
- 5920 Crescent Moon Ct
- 10401 Copper Cloud Dr
- 6533 Salt Brush Ct
- 5920 Sunset Ridge Ct
- 4020 Cocopah Ct
- 3471 Forest View Ct
