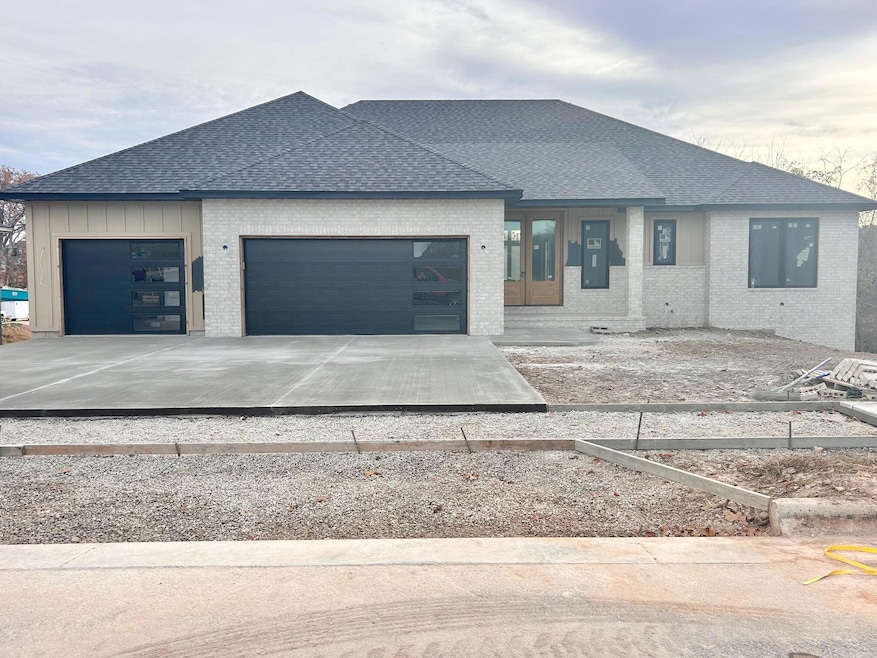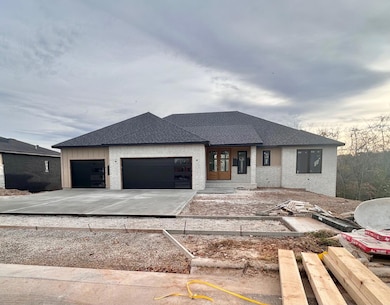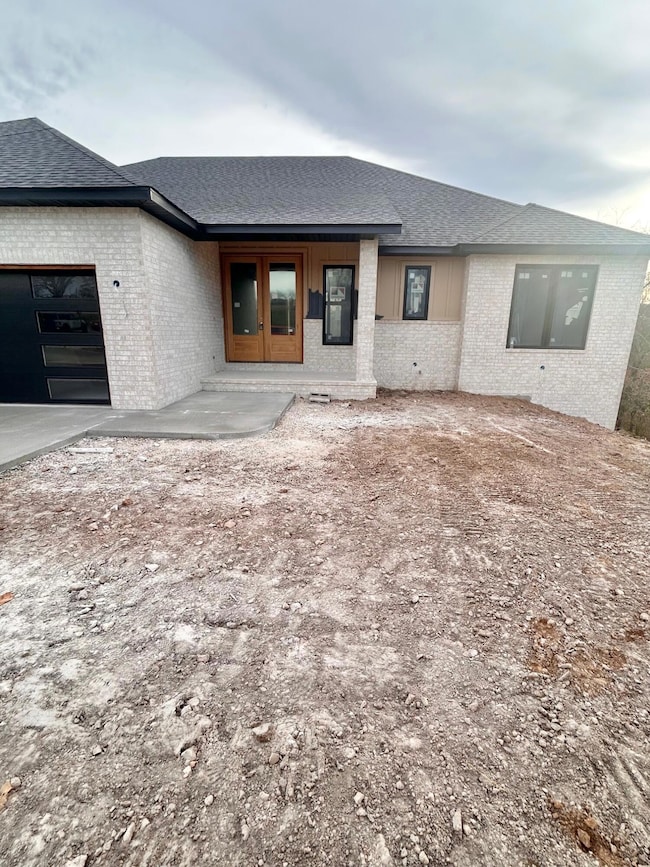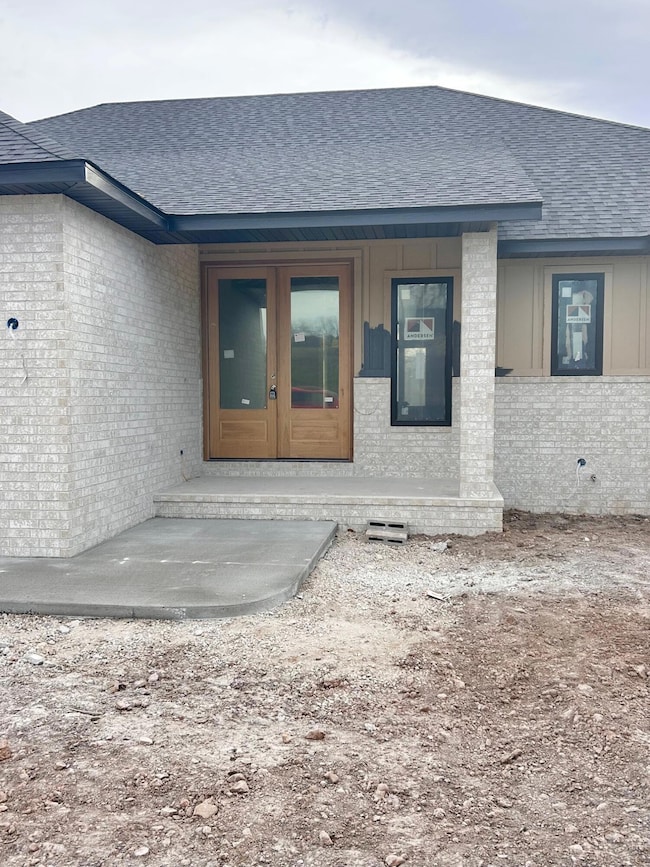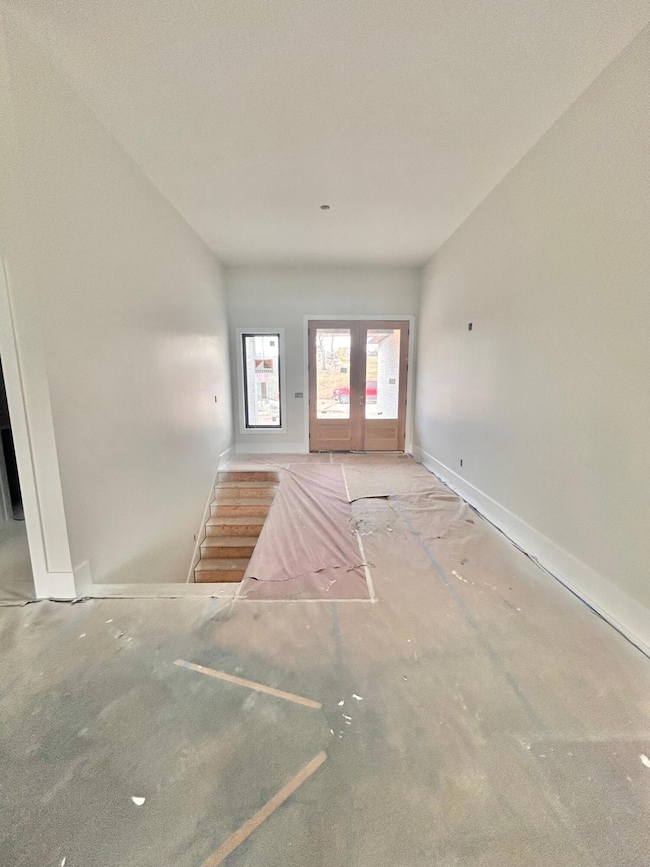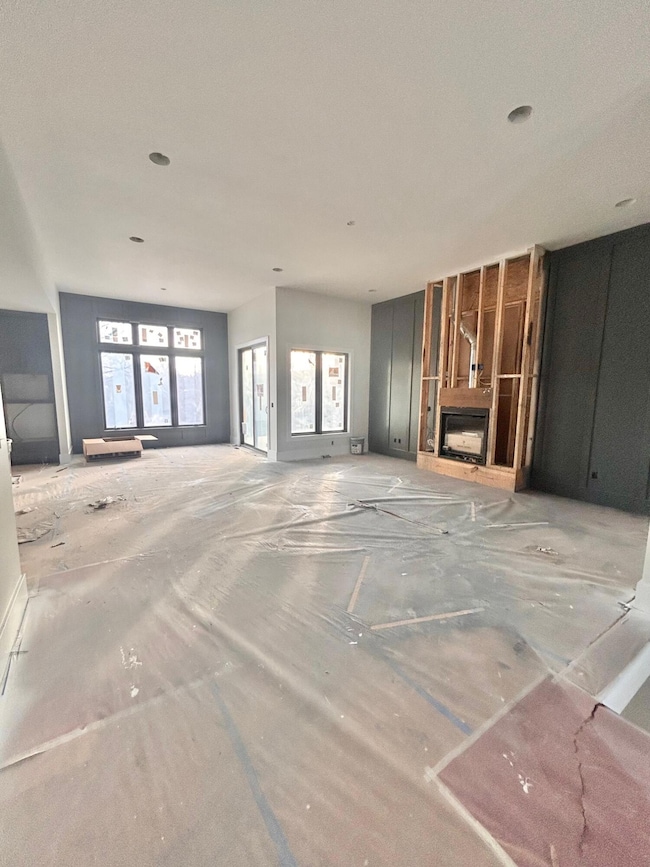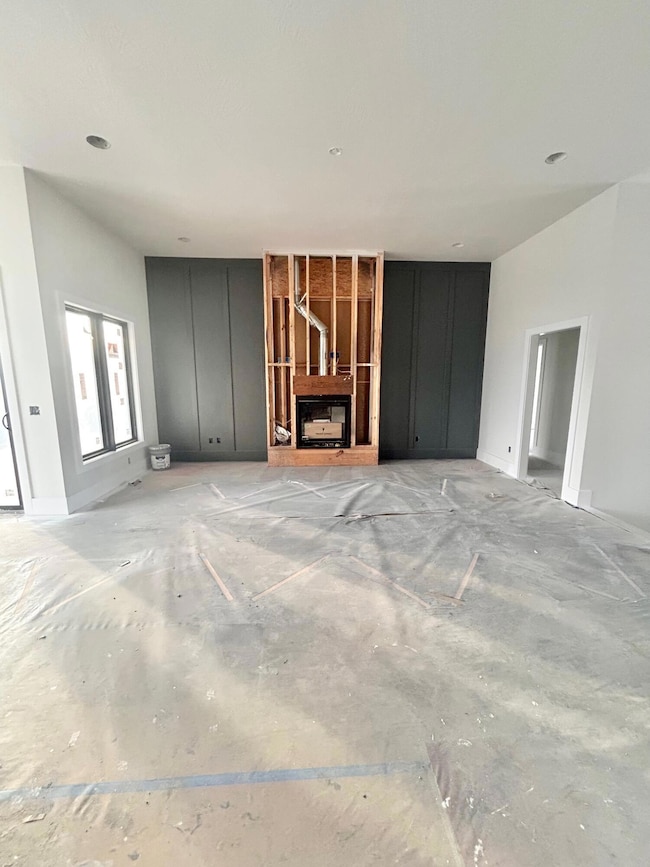6198 S Holland Ave Springfield, MO 65810
Southwest Springfield NeighborhoodEstimated payment $5,553/month
Highlights
- New Construction
- Clubhouse
- Bonus Room
- Walt Disney Elementary School Rated 10
- Multiple Fireplaces
- High Ceiling
About This Home
HIGHLIGHTS OF THIS HOME - huge, private yard with trees, large walk in pantry off the kitchen, walk in closets in every bedroom, storage galore, and incredible neighborhood amenities including a pool, pickleball courts, and walking trails!
Check out this luxury new construction home in the highly sought after Anthony Park subdivision in south Springfield! This home features 5 bedrooms, 4 bathrooms, 3 car garage, 2 living areas, and a bonus room to fit whatever best suits your needs in over 4,500 sq ft of space. Soaring ceilings and luxury vinyl plank flooring combined with high end finishes throughout the home give it both an elegant and comfortable feel. The kitchen boasts quartz countertops, custom built cabinets, high end appliances, and a massive walk in pantry. The primary suite is a true retreat, with a large bedroom and en-suite bathroom featuring a dual sink vanity, custom walk in shower, and soaking tub. The primary closet provides ample storage space and and conveniently connects to the laundry room. The mudroom with custom built lockers and storage and the powder room are situated off the garage entrance. Two more generously sized bedrooms with walk in closets and a full bathroom with a dual sink vanity are located on the opposite side of the home.
Downstairs you will find the second oversized living space with a second fireplace and wet bar - perfect for entertaining! A separate bonus room provides the option for a media room exercise room, home office, play area - whatever you desire! A fully finished John Deere room with double door access to the backyard makes outdoor activities both convenient and easy. Two additional bedrooms with walk in closets, and full bathroom with a dual sink vanity, and a massive walk in storage closet that leads to a fully enclosed storm shelter complete the basement. The home sits on an extra deep lot at
the end of the road, so if you are looking for privacy, this is the home for you!
Listing Agent
Keller Williams Brokerage Email: klrw369@kw.com License #2022004291 Listed on: 11/13/2025

Home Details
Home Type
- Single Family
Year Built
- Built in 2025 | New Construction
Lot Details
- 0.39 Acre Lot
- Sloped Lot
- Front and Back Yard Sprinklers
HOA Fees
- $67 Monthly HOA Fees
Home Design
- Brick Exterior Construction
- Press Board Siding
- Hardboard
Interior Spaces
- 4,559 Sq Ft Home
- 1-Story Property
- Wet Bar
- Beamed Ceilings
- High Ceiling
- Ceiling Fan
- Multiple Fireplaces
- Self Contained Fireplace Unit Or Insert
- Brick Fireplace
- Gas Fireplace
- Double Pane Windows
- Mud Room
- Great Room
- Family Room
- Living Room with Fireplace
- Dining Area
- Bonus Room
Kitchen
- Walk-In Pantry
- Convection Oven
- Built-In Electric Oven
- Gas Cooktop
- Microwave
- Dishwasher
- Kitchen Island
- Quartz Countertops
- Disposal
Flooring
- Carpet
- Tile
- Luxury Vinyl Tile
Bedrooms and Bathrooms
- 5 Bedrooms
- Walk-In Closet
- Soaking Tub
- Walk-in Shower
Laundry
- Laundry Room
- Washer and Dryer Hookup
Finished Basement
- Walk-Out Basement
- Basement Fills Entire Space Under The House
- Fireplace in Basement
- Basement Storage
Home Security
- Carbon Monoxide Detectors
- Fire and Smoke Detector
Parking
- 3 Car Attached Garage
- Front Facing Garage
- Garage Door Opener
- Driveway
Eco-Friendly Details
- Energy-Efficient Thermostat
Outdoor Features
- Covered Patio or Porch
- Rain Gutters
Schools
- Disney Elementary School
- Kickapoo High School
Utilities
- Forced Air Heating and Cooling System
- Heating System Uses Natural Gas
- Electric Water Heater
- High Speed Internet
Listing and Financial Details
- Assessor Parcel Number 1825100415
Community Details
Overview
- Association fees include basketball court, children's play area, clubhouse, common area maintenance, swimming pool, tennis court(s), trash service, walking/bike trails
- Anthony Park Subdivision
- On-Site Maintenance
Amenities
- Clubhouse
Recreation
- Tennis Courts
- Community Basketball Court
- Community Playground
- Community Pool
- Trails
Map
Home Values in the Area
Average Home Value in this Area
Tax History
| Year | Tax Paid | Tax Assessment Tax Assessment Total Assessment is a certain percentage of the fair market value that is determined by local assessors to be the total taxable value of land and additions on the property. | Land | Improvement |
|---|---|---|---|---|
| 2025 | -- | $14,250 | $14,250 | $0 |
Property History
| Date | Event | Price | List to Sale | Price per Sq Ft |
|---|---|---|---|---|
| 11/13/2025 11/13/25 | For Sale | $875,000 | -- | $192 / Sq Ft |
Source: Southern Missouri Regional MLS
MLS Number: 60309797
APN: 1825100415
- 6080 S Holland Ave
- Lot 35 S Holland Ave
- Lot 36 S Holland Ave
- Lot 39 S Holland Ave
- Lot 37 S Holland Ave
- Lot 38 S Holland Ave
- Lot 40 S Holland Ave
- 6195 S Dollison Ave
- Lot 23 S Holland Ave
- Lot 22 S Holland Ave
- 6027 S Holland Ave
- 6059 S Clay Ave
- 6035 S Clay Ave
- Lot 48 Anthony Park Subdivision Ph 4
- Lot 22 Anthony Park Subdivision Ph 4
- 5990 S Clay Ave
- Lot 21 Anthony Park Subdivision Ph 4
- Lot 20 Anthony Park Subdivision Ph 4
- Lot 28 S Dollison
- Lot 29 S Dollison
- 5955 S National Ave
- 5720 S Robberson Ave
- 641 W Plainview Rd
- 560 W Bryant St
- 5119 S Main Ave
- 4728-4738 S Robberson Ave
- 4355 S National Ave
- 5773 S Trail
- 4347 S Weller Ave
- 226-236 W Tracker Rd
- 106 E Greenbriar Dr
- 1450 W Lark St
- 1333 E Kingsley St
- 3950 S Fremont Ave
- 1825 E Republic Rd
- 2144 E Republic Rd
- 2527 W Buena Vista St
- 2021 W Kingsley St
- 434 E Arrowhead St
- 3500 S National Ave
