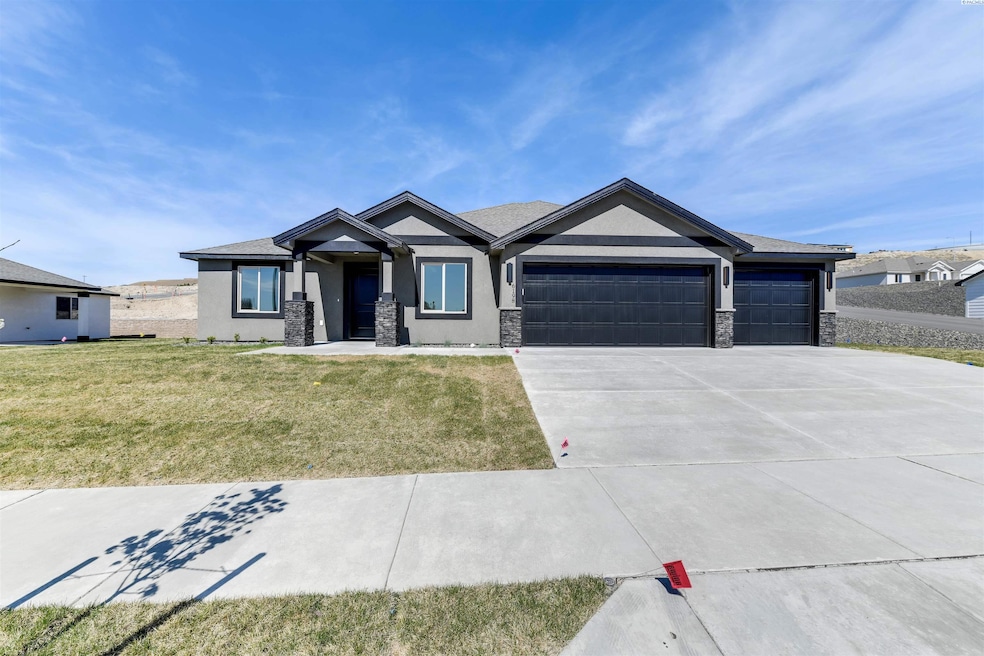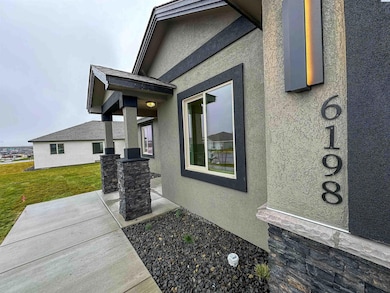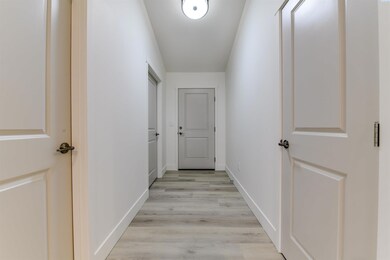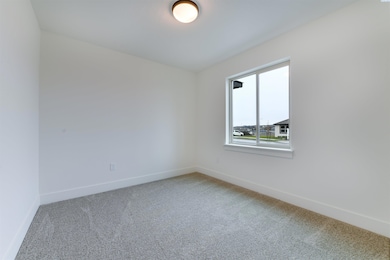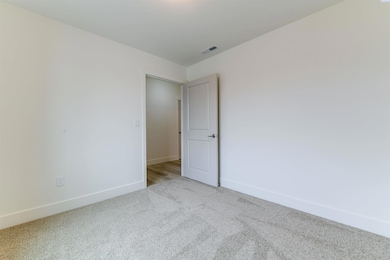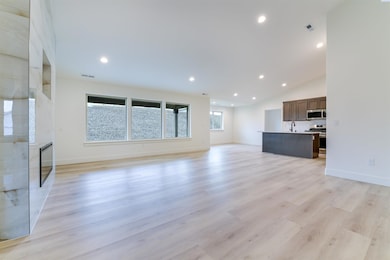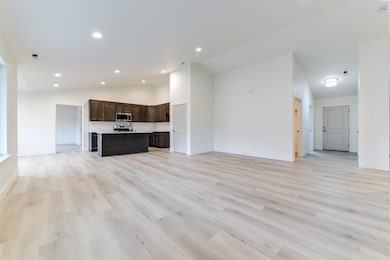6198 W 30th Place Kennewick, WA 99338
Estimated payment $2,672/month
Highlights
- New Construction
- Landscaped Professionally
- Great Room
- Primary Bedroom Suite
- Vaulted Ceiling
- Granite Countertops
About This Home
MLS# 287000 Fall Savings Event: Up to $10,000 Buyer Closing Cost Savings available now when you purchase this home with one of our trusted lenders. For full terms, conditions, and details; please ask about the Trusted Lender Incentive. Welcome home to Southridge Estates and your beautiful, newly complete, Pro Made Home. This home has been upgraded to include stucco and rock accents on the exterior. Upon entering the spacious great room you will be pleased with the easy maintenance LVP flooring that carries through the main living spaces, hallways, bathrooms and the laundry room. This home includes 3 bedrooms, a den and 2 bathrooms in this highly desirable split bedroom layout. The great room includes an electric fireplace, accent wall details, faux designer beam at the vault and is open to the kitchen and dining space. The kitchen includes stainless steel appliances, quality cabinets with soft close doors and drawers, pantry, island, quartz counters and full height tile backsplash. The covered patio is great for entertaining and easy access to the yard with UGS and full yard landscape. The master bedroom with access to en-suite with tile surround walk-in shower, double sink vanity with quartz counters, and a walk-in closet. Please visit our homes to see what we offer and what sets us apart from other builders in this price point. Exceptional Value; Uncompromised Quality.
Home Details
Home Type
- Single Family
Est. Annual Taxes
- $766
Year Built
- Built in 2023 | New Construction
Lot Details
- 0.29 Acre Lot
- Landscaped Professionally
Home Design
- Concrete Foundation
- Composition Shingle Roof
- Stone Trim
- Stucco
Interior Spaces
- 1,682 Sq Ft Home
- 1-Story Property
- Vaulted Ceiling
- Fireplace
- Triple Pane Windows
- Vinyl Clad Windows
- Entrance Foyer
- Great Room
- Combination Kitchen and Dining Room
- Den
- Crawl Space
- Laundry Room
Kitchen
- Breakfast Bar
- Oven or Range
- Microwave
- Dishwasher
- Kitchen Island
- Granite Countertops
- Disposal
Flooring
- Carpet
- Vinyl
Bedrooms and Bathrooms
- 3 Bedrooms
- Primary Bedroom Suite
- Walk-In Closet
Parking
- 3 Car Attached Garage
- Garage Door Opener
Outdoor Features
- Covered Patio or Porch
Utilities
- Central Air
- Heat Pump System
- Gas Available
Map
Home Values in the Area
Average Home Value in this Area
Tax History
| Year | Tax Paid | Tax Assessment Tax Assessment Total Assessment is a certain percentage of the fair market value that is determined by local assessors to be the total taxable value of land and additions on the property. | Land | Improvement |
|---|---|---|---|---|
| 2024 | $766 | $466,290 | $95,000 | $371,290 |
| 2023 | $766 | $95,000 | $95,000 | -- |
Property History
| Date | Event | Price | List to Sale | Price per Sq Ft |
|---|---|---|---|---|
| 08/28/2025 08/28/25 | For Sale | $493,850 | -- | $294 / Sq Ft |
Purchase History
| Date | Type | Sale Price | Title Company |
|---|---|---|---|
| Quit Claim Deed | $313 | None Listed On Document |
Source: Pacific Regional MLS
MLS Number: 287000
APN: 117891090000225
- 2837 S Osborne St
- 2880 S Osborne St
- 2903 S Osborne St
- 2946 S Osborne St
- 2835 S Penn St
- 2857 S Penn St
- 2945 S Penn St
- 6507 W 28th Ave
- 2900 S Penn St
- 2944 S Penn St
- 6419 W 32nd Ave
- 6254 W 28th Ave
- 6218 W 28th Ave
- 2834 S Penn St
- 6327 W 28th Ave
- 6326 W 28th Ave
- 3043 S Quay St
- 3054 S Quay St
- 3325 S Mckinley St
- 6530 W 30th Place
- 5651 W 36th Place
- 5501 W Hildebrand Blvd
- 7175 W 35th Ave
- 5207 W Hildebrand Blvd
- 3001 S Dawes St
- 2962 S Belfair St
- 7330 W 22nd Place
- 910 S Columbia Center Blvd Unit TBB
- 910 S Columbia Center Blvd
- 4112 W 24th Ave
- 7701 W 4th Ave
- 6818 W 1st Ave Unit B
- 7275 W Clearwater Ave
- 5809 W Clearwater Ave
- 3509 S Johnson St
- 5225 W Clearwater Ave
- 589 S Quillan Place
- 5100 W Clearwater Ave
- 7803 W Deschutes Ave
- 526 N Grant St
