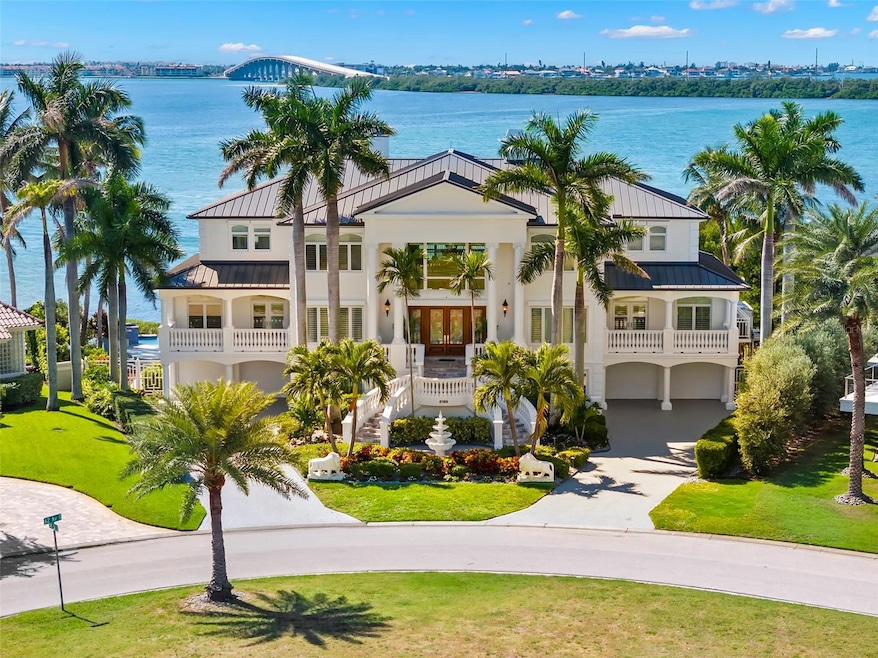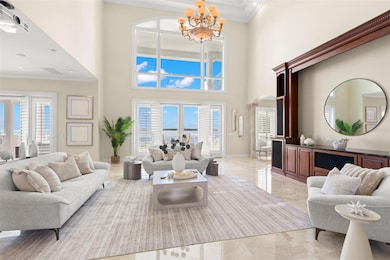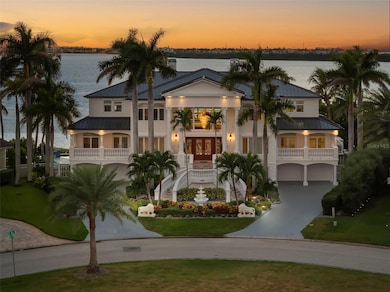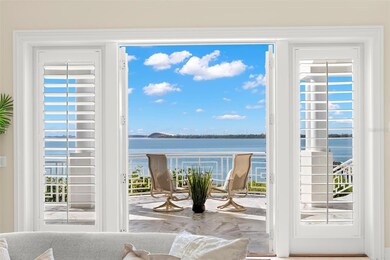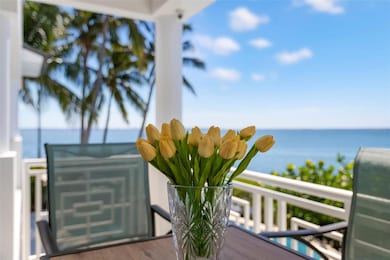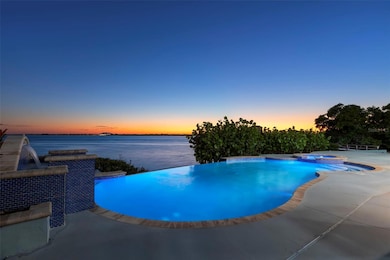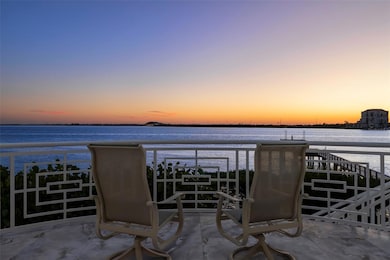
6199 54th St S Saint Petersburg, FL 33715
Bayway Isles NeighborhoodEstimated payment $35,607/month
Highlights
- 135 Feet of Bay Harbor Waterfront
- Dock has access to electricity
- Boat Lift
- White Water Ocean Views
- Access To Intracoastal Waterway
- Infinity Pool
About This Home
There are homes you live in and homes that elevate the way you live. This breathtaking waterfront estate does just that! Welcome to an extraordinary waterfront estate in the prestigious, guard-gated community of Bayway Isles. As you step through the stunning leaded glass double doors, your eyes are immediately drawn to the breathtaking open-water views. Perfectly positioned on an expansive point lot with 135 feet of waterfront, this residence captures spectacular sunsets and embodies the best of Florida luxury living. Spanning 7,114 square feet of living space with an impressive 3800 SF of fabulous balconies to enjoy outdoor living, this 5-bedroom, 5.5-bath home was designed with timeless elegance, impeccable craftsmanship, and effortless indoor-outdoor flow. A private elevator servicing all levels immediately sets this residence apart, offering both convenience and luxury. The home has recently undergone substantial upgrades, including a brand new charcoal-colored metal roof with lifetime warranty, freshly painted exterior, and a fully updated kitchen with modern white cabinetry and top-of-the-line stainless steel appliances. The main living level features stunning marble flooring, a spacious great room with amazing water views, a custom wet bar, theater screen,a formal waterfront dining room and a convenient powder bath. Also on this level is a generous guest suite with en-suite bath, a walk-in pantry, and a fabulous office with built-ins. The top floor is dedicated to four bedroom suites arranged in a split plan, providing the generous primary suite its own private wing. The primary retreat showcases expansive water views, plantation shutters, a spacious custom walk-in closet with center island, and a newly remodeled bath with dual vanities, jacuzzi tub, walk-in shower, and abundant cabinetry. The refinished hardwood floors extend throughout the upper level, where all bedrooms are generously sized and filled with natural light. Exceptional build quality of this all block constructed residence includes 6" poured concrete floors, hurricane shutters, a whole-house generator, and the split four-car garage features epoxy flooring. Also downstairs you have a private gym The resort-style backyard has been thoughtfully enhanced with a beautifully refurbished infinity-edge pool and deck, surrounded by lush tropical landscaping, and programmable lighting for year-round enjoyment. A brand-new dock with 16,000 lb boat lift, and new generator further elevate the home’s appeal. (Lastly there is a low transferrable flood insurance (under $2,000 annually) and 1600 SF of additional bonus/storage area. Ideally located just 10 minutes from vibrant Downtown St. Petersburg and 30 minutes to Tampa, with no bridges to open water, this exceptional estate offers a truly rare combination of luxury, lifestyle, and location.
Listing Agent
COMPASS FLORIDA LLC Brokerage Phone: 727-339-7902 License #3151850 Listed on: 11/19/2025

Open House Schedule
-
Friday, November 21, 20252:00 to 5:00 pm11/21/2025 2:00:00 PM +00:0011/21/2025 5:00:00 PM +00:00Experience This Exceptional Home at this Exclusive PreviewAdd to Calendar
Home Details
Home Type
- Single Family
Est. Annual Taxes
- $46,723
Year Built
- Built in 2000
Lot Details
- 0.57 Acre Lot
- Lot Dimensions are 135x146
- 135 Feet of Bay Harbor Waterfront
- East Facing Home
- Vinyl Fence
- Mature Landscaping
- Oversized Lot
- Irregular Lot
- Metered Sprinkler System
- Landscaped with Trees
HOA Fees
- $116 Monthly HOA Fees
Parking
- 4 Car Attached Garage
- Garage Door Opener
- Driveway
Home Design
- Custom Home
- Slab Foundation
- Metal Roof
- Block Exterior
- Stucco
Interior Spaces
- 6,147 Sq Ft Home
- 3-Story Property
- Open Floorplan
- Built-In Features
- Built-In Desk
- Shelving
- Crown Molding
- Tray Ceiling
- Cathedral Ceiling
- Ceiling Fan
- Gas Fireplace
- Plantation Shutters
- Drapes & Rods
- French Doors
- Great Room
- Living Room
- Formal Dining Room
- Home Office
- Inside Utility
- White Water Ocean Views
- Attic
Kitchen
- Eat-In Kitchen
- Breakfast Bar
- Walk-In Pantry
- Built-In Oven
- Cooktop with Range Hood
- Microwave
- Freezer
- Dishwasher
- Wine Refrigerator
- Granite Countertops
- Solid Wood Cabinet
- Disposal
Flooring
- Wood
- Marble
Bedrooms and Bathrooms
- 5 Bedrooms
- Primary Bedroom Upstairs
- Split Bedroom Floorplan
- En-Suite Bathroom
- Walk-In Closet
- Split Vanities
- Private Water Closet
- Hydromassage or Jetted Bathtub
- Steam Shower
Laundry
- Laundry Room
- Dryer
- Washer
Home Security
- Hurricane or Storm Shutters
- In Wall Pest System
Accessible Home Design
- Accessible Elevator Installed
Pool
- Infinity Pool
- Heated Spa
- In Ground Spa
- Gunite Pool
- Pool Tile
- Pool Lighting
Outdoor Features
- Access To Intracoastal Waterway
- Access to Bay or Harbor
- Davits
- Seawall
- Boat Lift
- Dock has access to electricity
- Dock made with Composite Material
- Balcony
- Deck
- Covered Patio or Porch
- Outdoor Kitchen
- Exterior Lighting
- Rain Gutters
Location
- Flood Zone Lot
- Flood Insurance May Be Required
Utilities
- Central Heating and Cooling System
- Thermostat
- Underground Utilities
- Propane
- Electric Water Heater
- Water Purifier
- Water Softener
- Cable TV Available
Listing and Financial Details
- Tax Lot 0310
- Assessor Parcel Number 09-32-16-05635-000-0310
Community Details
Overview
- Association fees include 24-Hour Guard, private road
- Bayway Isles HOA Jaclyn Turner Association, Phone Number (727) 458-8306
- Visit Association Website
- Bayway Isles Unit 2 Rep Subdivision
- The community has rules related to deed restrictions
Security
- Security Guard
Map
Home Values in the Area
Average Home Value in this Area
Tax History
| Year | Tax Paid | Tax Assessment Tax Assessment Total Assessment is a certain percentage of the fair market value that is determined by local assessors to be the total taxable value of land and additions on the property. | Land | Improvement |
|---|---|---|---|---|
| 2024 | $46,135 | $2,436,680 | -- | -- |
| 2023 | $46,135 | $2,365,709 | $0 | $0 |
| 2022 | $45,157 | $2,296,805 | $0 | $0 |
| 2021 | $45,983 | $2,229,908 | $0 | $0 |
| 2020 | $46,123 | $2,199,120 | $0 | $0 |
| 2019 | $45,427 | $2,149,677 | $0 | $0 |
| 2018 | $50,885 | $2,385,534 | $0 | $0 |
| 2017 | $50,512 | $2,336,468 | $0 | $0 |
| 2016 | $50,147 | $2,288,411 | $0 | $0 |
| 2015 | $50,838 | $2,272,503 | $0 | $0 |
| 2014 | $50,623 | $2,254,467 | $0 | $0 |
Property History
| Date | Event | Price | List to Sale | Price per Sq Ft | Prior Sale |
|---|---|---|---|---|---|
| 11/19/2025 11/19/25 | For Sale | $5,995,000 | +96.6% | $975 / Sq Ft | |
| 09/13/2018 09/13/18 | Sold | $3,050,000 | -12.7% | $429 / Sq Ft | View Prior Sale |
| 08/10/2018 08/10/18 | Pending | -- | -- | -- | |
| 05/04/2018 05/04/18 | For Sale | $3,495,000 | -- | $491 / Sq Ft |
Purchase History
| Date | Type | Sale Price | Title Company |
|---|---|---|---|
| Deed | -- | Fidelity National Title Of F | |
| Warranty Deed | $2,975,000 | Title Agency Of Florida Inc | |
| Warranty Deed | $18,800 | -- |
Mortgage History
| Date | Status | Loan Amount | Loan Type |
|---|---|---|---|
| Open | $21,350 | No Value Available | |
| Previous Owner | $250,000 | New Conventional |
About the Listing Agent

Tammy Campbell McNelis (formerly Plummer), principal of The CP&M Luxury Team, is a founding Member at Compass in St. Petersburg, Florida. Tammy and her team exclusively represent the high-end real estate market in St. Petersburg, Florida, and its surrounding areas.
As a lifelong resident of St. Petersburg, Tammy is a consummate real estate professional with over 15 years of experience in residential real estate. Tammy began her career at Coldwell Banker in St Petersburg, Florida. While
Tammy's Other Listings
Source: Stellar MLS
MLS Number: TB8439000
APN: 09-32-16-05635-000-0310
- 5237 61st Ave S
- 5212 62nd Ave S
- 6268 Palma Del Mar Blvd S Unit 215
- 6268 Palma Del Mar Blvd S Unit 407
- 6268 Palma Del Mar Blvd S Unit 213
- 6269 Palma Del Mar Blvd S Unit 105
- 6269 Palma Del Mar Blvd S Unit 215
- 6269 Palma Del Mar Blvd S Unit 608
- 6269 Palma Del Mar Blvd S Unit 206
- 6269 Palma Del Mar Blvd S Unit 112
- 6269 Palma Del Mar Blvd S Unit 408
- 6322 Palma Del Mar Blvd S Unit 706
- 6322 Palma Del Mar Blvd S Unit 1107
- 6322 Palma Del Mar Blvd S Unit 604
- 6152 52nd St S
- 5200 Brittany Dr S Unit 1204
- 5200 Brittany Dr S Unit 1110
- 5200 Brittany Dr S Unit 1708
- 5200 Brittany Dr S Unit 4-1102
- 5200 Brittany Dr S Unit 204
- 6343 Palma Del Mar Blvd S Unit 228
- 6335 Palma Del Mar Blvd S Unit 122
- 6268 Palma Del Mar Blvd S Unit 102
- 6268 Palma Del Mar Blvd S Unit 306
- 6268 Palma Del Mar Blvd S Unit 109
- 6269 Palma Del Mar Blvd S Unit 508
- 6269 Palma Del Mar Blvd S Unit 302
- 6269 Palma Del Mar Blvd S Unit 501
- 6322 Palma Del Mar Blvd S Unit 706
- 6322 Palma Del Mar Blvd S Unit 1205
- 6322 Palma Del Mar Blvd S Unit 305
- 6322 Palma Del Mar Blvd S Unit 1004
- 6322 Palma Del Mar Blvd S Unit 505
- 6322 Palma Del Mar Blvd S Unit 1104
- 6322 Palma Del Mar Blvd S Unit 1203
- 5200 Brittany Dr S Unit 303
- 5200 Brittany Dr S Unit 204
- 5200 Brittany Dr S Unit 503
- 6218 Palma Del Mar Blvd S Unit 307
- 6372 Palma Del Mar Blvd S Unit 601
