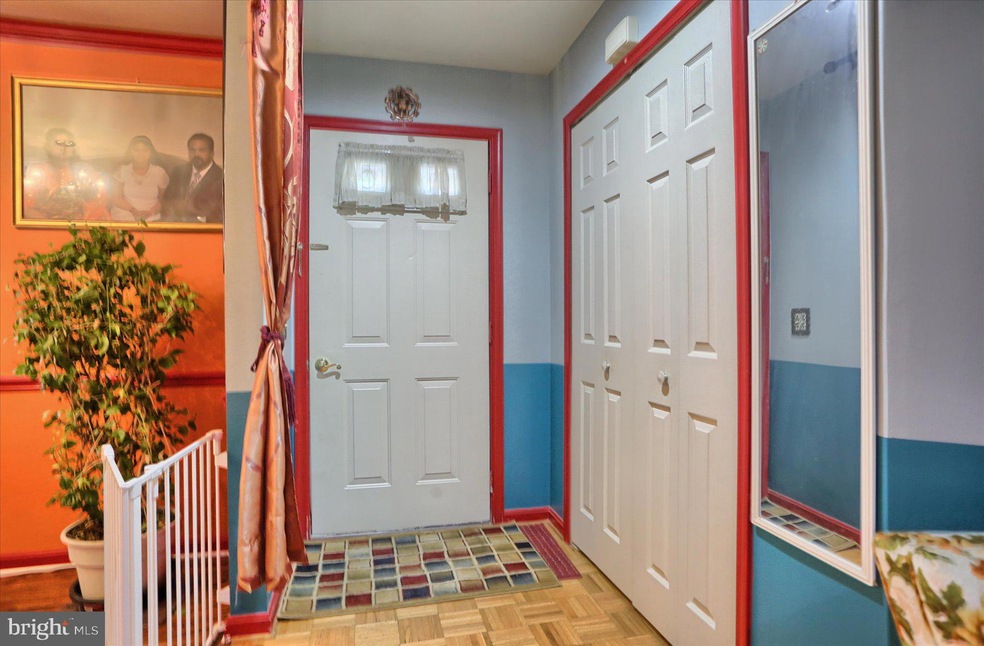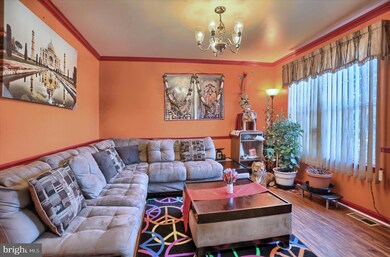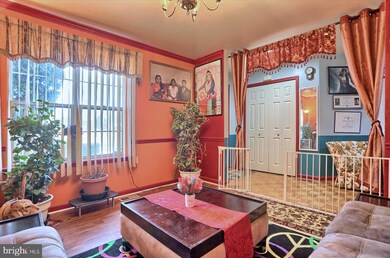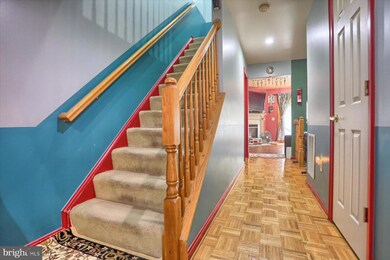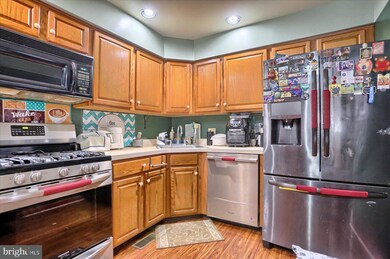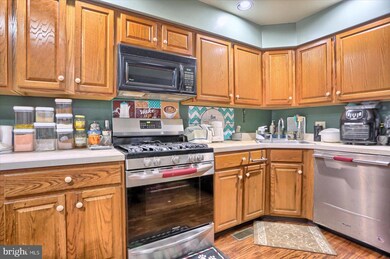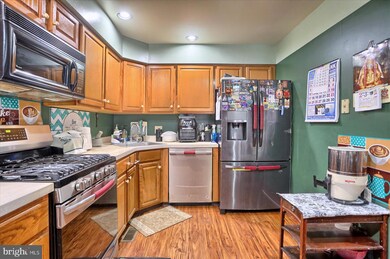
6199 Haymarket Way Mechanicsburg, PA 17050
Hampden NeighborhoodEstimated Value: $285,000 - $323,851
Highlights
- Recreation Room
- Traditional Architecture
- 2 Car Detached Garage
- Hampden Elementary School Rated A
- Den
- Living Room
About This Home
As of February 2023Welcome to 6199 Haymarket Way located in Hampden Court. This home offers a lot of living space, economical utilities and taxes, and is part of the Cumberland Valley School District. Enjoy the private courtyard that leads to the detached 2 car garage. Gas heat and gas hot water will keep you comfortable on the coldest days and nights. When summer comes again you will love the central air this home has to offer. There is a whole house water filter system to make drinking water enjoyable. Currently the owners have a an in home office and 4th BR set up in the finished lower level. Convenient access to all major access routes and great shopping are all nearby. Community park greenspace is right across the street. Do not delay and schedule to see this home today.
Townhouse Details
Home Type
- Townhome
Est. Annual Taxes
- $2,404
Year Built
- Built in 1996
Lot Details
- 3,485 Sq Ft Lot
HOA Fees
- $25 Monthly HOA Fees
Parking
- 2 Car Detached Garage
- Garage Door Opener
Home Design
- Traditional Architecture
- Poured Concrete
- Architectural Shingle Roof
- Vinyl Siding
- Brick Front
- Concrete Perimeter Foundation
- Stick Built Home
Interior Spaces
- Property has 2 Levels
- Marble Fireplace
- Fireplace Mantel
- Gas Fireplace
- Family Room
- Living Room
- Den
- Recreation Room
- Laundry on upper level
Bedrooms and Bathrooms
- 3 Bedrooms
Partially Finished Basement
- Heated Basement
- Interior Basement Entry
- Sump Pump
Schools
- Cumberland Valley High School
Utilities
- Forced Air Heating and Cooling System
- Underground Utilities
- Natural Gas Water Heater
- Phone Available
- Cable TV Available
Community Details
- Hampden Court Subdivision
Listing and Financial Details
- Tax Lot 1-D
- Assessor Parcel Number 10-19-1606-121
Ownership History
Purchase Details
Home Financials for this Owner
Home Financials are based on the most recent Mortgage that was taken out on this home.Purchase Details
Home Financials for this Owner
Home Financials are based on the most recent Mortgage that was taken out on this home.Purchase Details
Home Financials for this Owner
Home Financials are based on the most recent Mortgage that was taken out on this home.Similar Homes in Mechanicsburg, PA
Home Values in the Area
Average Home Value in this Area
Purchase History
| Date | Buyer | Sale Price | Title Company |
|---|---|---|---|
| Bhattarai Goma Devi Khatiwo | $270,000 | -- | |
| Ramalingam Shankara | -- | None Available | |
| Ramalingam Shankara | $174,900 | -- |
Mortgage History
| Date | Status | Borrower | Loan Amount |
|---|---|---|---|
| Previous Owner | Ramalingam Shankara | $107,600 | |
| Previous Owner | Ramalingam Shankura | $160,000 | |
| Previous Owner | Ramalingam Shankara | $174,900 |
Property History
| Date | Event | Price | Change | Sq Ft Price |
|---|---|---|---|---|
| 02/17/2023 02/17/23 | Sold | $270,000 | -6.9% | $121 / Sq Ft |
| 01/05/2023 01/05/23 | Pending | -- | -- | -- |
| 12/29/2022 12/29/22 | For Sale | $289,900 | -- | $129 / Sq Ft |
Tax History Compared to Growth
Tax History
| Year | Tax Paid | Tax Assessment Tax Assessment Total Assessment is a certain percentage of the fair market value that is determined by local assessors to be the total taxable value of land and additions on the property. | Land | Improvement |
|---|---|---|---|---|
| 2025 | $2,684 | $179,300 | $35,000 | $144,300 |
| 2024 | $2,543 | $179,300 | $35,000 | $144,300 |
| 2023 | $2,404 | $179,300 | $35,000 | $144,300 |
| 2022 | $2,340 | $179,300 | $35,000 | $144,300 |
| 2021 | $2,285 | $179,300 | $35,000 | $144,300 |
| 2020 | $2,239 | $179,300 | $35,000 | $144,300 |
| 2019 | $2,198 | $179,300 | $35,000 | $144,300 |
| 2018 | $2,158 | $179,300 | $35,000 | $144,300 |
| 2017 | $2,116 | $179,300 | $35,000 | $144,300 |
| 2016 | -- | $179,300 | $35,000 | $144,300 |
| 2015 | -- | $179,300 | $35,000 | $144,300 |
| 2014 | -- | $179,300 | $35,000 | $144,300 |
Agents Affiliated with this Home
-
Lou Ann Barry

Seller's Agent in 2023
Lou Ann Barry
Coldwell Banker Realty
(717) 649-5628
11 in this area
95 Total Sales
-
padam Khanal
p
Buyer's Agent in 2023
padam Khanal
Iron Valley Real Estate of Central PA
(904) 304-8479
3 in this area
39 Total Sales
Map
Source: Bright MLS
MLS Number: PACB2017484
APN: 10-19-1606-121
- 6145 Haymarket Way
- 6127 Haymarket Way
- 6226 Galleon Dr
- 12 Kings Arms
- 113 Salem Church Rd
- 17 Kensington Square
- 8 Kensington Square
- 7108 Salem Park Cir
- 56 Devonshire Square
- 6042 Edward Dr
- 6039 Edward Dr
- 10 Devonshire Square
- 10 Jamestown Square
- 203 Saint James Ct
- 100 Hidden Springs Dr Unit HAWTHORNE
- 100 Hidden Springs Dr Unit COVINGTON
- 100 Hidden Springs Dr Unit ADDISON
- 100 Hidden Springs Dr Unit SAVANNAH
- 100 Hidden Springs Dr Unit MAGNOLIA
- 100 Hidden Springs Dr Unit DEVONSHIRE
- 6199 Haymarket Way
- 6197 Haymarket Way
- 6203 Haymarket Way
- 6195 Haymarket Way
- 6205 Haymarket Way
- 6193 Haymarket Way
- 6191 Haymarket Way
- 6189 Haymarket Way
- 6187 Haymarket Way
- 6252 Billingsgate
- 6192 Haymarket Way
- 6250 Billingsgate
- 6185 Haymarket Way
- 6183 Haymarket Way
- 6254 Billingsgate
- 6190 Haymarket Way
- 6181 Haymarket Way
- 6179 Haymarket Way
- 6256 Billingsgate
- 6258 Billingsgate
