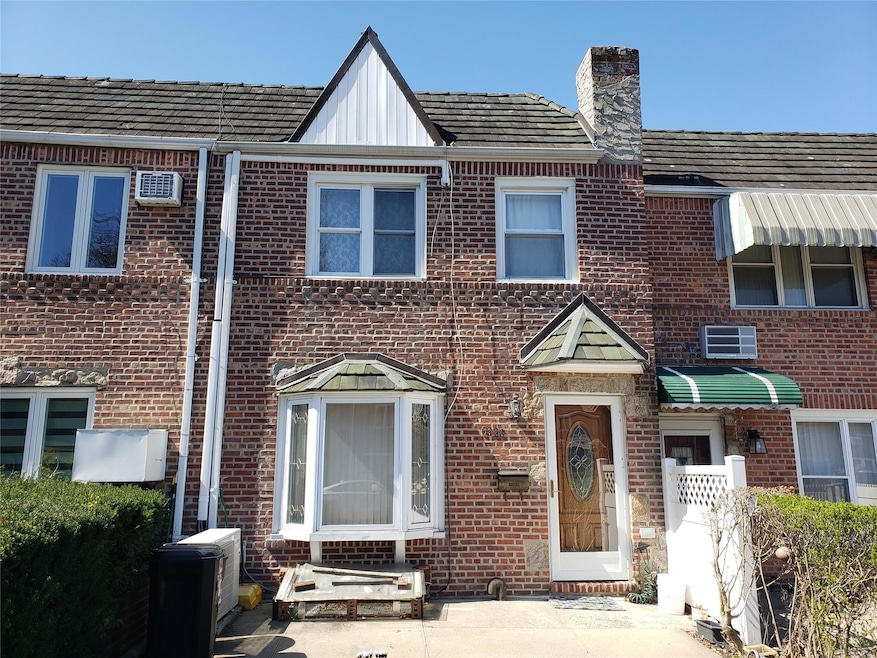
62-20 79th St Middle Village, NY 11379
Middle Village NeighborhoodHighlights
- Wood Flooring
- Tudor Architecture
- Formal Dining Room
- P.S. 49 - Dorothy Bonawit Kole Rated A-
- Terrace
- 4-minute walk to Juniper Valley Park
About This Home
As of July 2025This solid brick one family home offers a main level with entrance foyer and coat closet, spacious living room, dining room, a modern kitchen, family room and sliding doors to rear terrace! The second level offers three bedrooms and a full modern bathroom! The basement is finished with lots of storage space, a full bathroom & walk-out access to rear outdoor space! Additional features include oak flooring, ductless air conditioning, one car garage plus parking for additional cars! Located near local and express buses, shops, restaurants, schools and the beautiful 55 acre Juniper Valley Park! Zoned for the newly expanded and highly regarded PS/IS 49!
Last Agent to Sell the Property
Tscherne Realty Inc Brokerage Phone: 718-672-7400 License #30LE0716422 Listed on: 04/10/2025

Home Details
Home Type
- Single Family
Est. Annual Taxes
- $7,681
Year Built
- Built in 1940
Lot Details
- 1,800 Sq Ft Lot
- Lot Dimensions are 18x100
- East Facing Home
Parking
- 1 Car Garage
- Driveway
Home Design
- Tudor Architecture
- Brick Exterior Construction
Interior Spaces
- 1,728 Sq Ft Home
- Insulated Windows
- Entrance Foyer
- Formal Dining Room
- Wood Flooring
- Finished Basement
Kitchen
- Gas Oven
- Dishwasher
Bedrooms and Bathrooms
- 3 Bedrooms
- 2 Full Bathrooms
Laundry
- Dryer
- Washer
Outdoor Features
- Terrace
Schools
- Ps 49 Dorothy Bonawit Kole Elementary School
- Newtown High School
Utilities
- Ductless Heating Or Cooling System
- Heating System Uses Steam
- Heating System Uses Natural Gas
- Cable TV Available
Listing and Financial Details
- Legal Lot and Block 15 / 2965
- Assessor Parcel Number 02965-0015
Ownership History
Purchase Details
Home Financials for this Owner
Home Financials are based on the most recent Mortgage that was taken out on this home.Purchase Details
Purchase Details
Home Financials for this Owner
Home Financials are based on the most recent Mortgage that was taken out on this home.Purchase Details
Home Financials for this Owner
Home Financials are based on the most recent Mortgage that was taken out on this home.Similar Homes in the area
Home Values in the Area
Average Home Value in this Area
Purchase History
| Date | Type | Sale Price | Title Company |
|---|---|---|---|
| Deed | $965,000 | -- | |
| Deed | $745,000 | -- | |
| Deed | $512,000 | -- | |
| Deed | $512,000 | -- | |
| Deed | $200,000 | -- | |
| Deed | $200,000 | -- |
Mortgage History
| Date | Status | Loan Amount | Loan Type |
|---|---|---|---|
| Open | $675,000 | Purchase Money Mortgage | |
| Previous Owner | $5,316 | No Value Available | |
| Previous Owner | $200,000 | No Value Available | |
| Previous Owner | $150,000 | No Value Available |
Property History
| Date | Event | Price | Change | Sq Ft Price |
|---|---|---|---|---|
| 07/18/2025 07/18/25 | Sold | $965,000 | -0.3% | $558 / Sq Ft |
| 05/20/2025 05/20/25 | Pending | -- | -- | -- |
| 04/10/2025 04/10/25 | For Sale | $968,000 | -- | $560 / Sq Ft |
Tax History Compared to Growth
Tax History
| Year | Tax Paid | Tax Assessment Tax Assessment Total Assessment is a certain percentage of the fair market value that is determined by local assessors to be the total taxable value of land and additions on the property. | Land | Improvement |
|---|---|---|---|---|
| 2025 | $3,842 | $39,196 | $12,185 | $27,011 |
| 2024 | $3,842 | $38,263 | $11,839 | $26,424 |
| 2023 | $3,627 | $36,116 | $10,589 | $25,527 |
| 2022 | $3,433 | $50,940 | $15,780 | $35,160 |
| 2021 | $3,438 | $50,160 | $15,780 | $34,380 |
| 2020 | $6,914 | $47,220 | $15,780 | $31,440 |
| 2019 | $6,670 | $49,080 | $15,780 | $33,300 |
| 2018 | $6,135 | $30,097 | $10,540 | $19,557 |
| 2017 | $5,843 | $28,663 | $10,738 | $17,925 |
| 2016 | $5,443 | $28,663 | $10,738 | $17,925 |
| 2015 | $3,261 | $27,219 | $13,798 | $13,421 |
| 2014 | $3,261 | $26,572 | $14,342 | $12,230 |
Agents Affiliated with this Home
-

Seller's Agent in 2025
Nancy Leone
Tscherne Realty Inc
(917) 686-1958
8 in this area
25 Total Sales
-

Buyer's Agent in 2025
Lin Li
B Square Realty
(929) 300-1552
1 in this area
8 Total Sales
Map
Source: OneKey® MLS
MLS Number: 847647
APN: 02965-0015
- 61-75 79th St
- 61-66 80th St
- 61-41 80th St
- 62-35 81st St
- 81-12 62nd Ave Unit 81-12
- 61-28 81st St
- 61-16 81st St
- 62-16 82nd Place
- 61-34 82nd Place
- 60-28 77th Place
- 62 W 83rd St Unit 1
- 5853 79th St
- 63-37 76th St
- 6122 71 St Middle Vi 6465 84 St
- 6404 78th St
- 80-08 Penelope Ave
- 7510 Juniper Blvd S
- 6365 76th St
- 82-91 Caldwell Ave
- 6368 77th St
