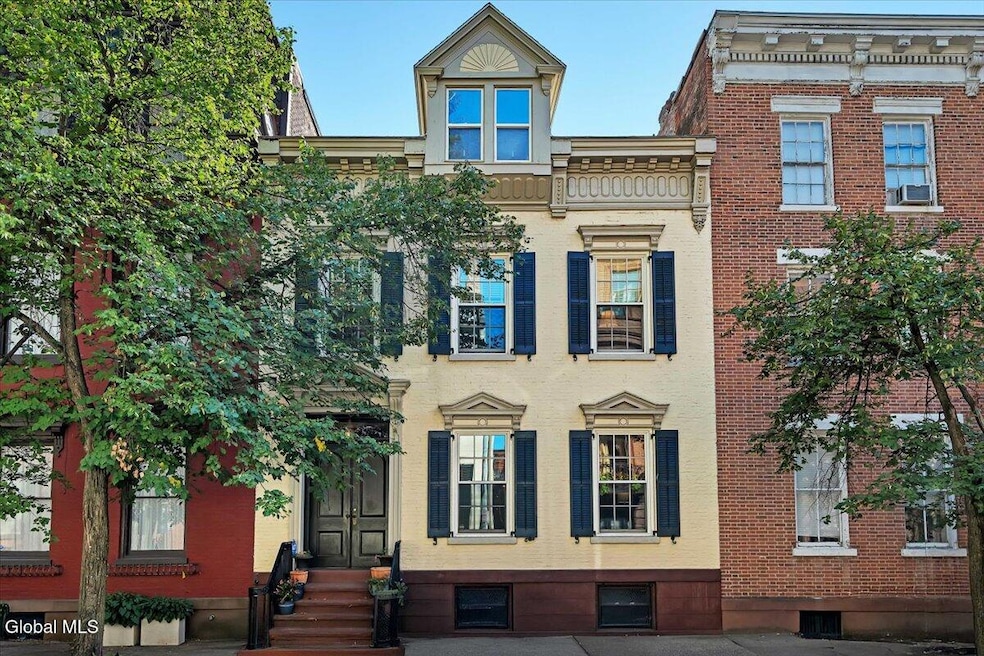62 2nd St Troy, NY 12180
Downtown Troy NeighborhoodEstimated payment $5,726/month
Highlights
- Living Room with Fireplace
- Stone Countertops
- Home Office
- Wood Flooring
- No HOA
- 1-minute walk to Sage Park
About This Home
The Best of everything that city living has to offer...three full floors of living, with Au pair/in-law on top floor. Two car garage, private courtyard, expandable and improvable garden level, and rooms filled with sunlight.
Many original elements and architectural details remain, accentuating particularly the first and second floors, high ceilings, moldings, woodwork, and Fireplace Mantels. Hardwood floors throughout.
Fully restored in the early 2000's. Newer mechanicals, including a high efficiency Boiler, Windows, and Bathrooms. Gourmet chef's kitchen, gas cooktop, double ovens and stone countertops.
Many custom crafted built-ins and two Glass enclosed rear porches complete the significant renovation. Added bonus, elevator for use on first two floors.
Take advantage of living in the best of both worlds - 21st century efficiency in an historic 19th century Townhouse.
Home Details
Home Type
- Single Family
Est. Annual Taxes
- $13,630
Year Built
- Built in 1825 | Remodeled
Lot Details
- 3,049 Sq Ft Lot
- Lot Dimensions are 25x130
- Wood Fence
- Back Yard Fenced
- Level Lot
- Garden
- Property is zoned Single Residence
Parking
- 2 Car Detached Garage
- Garage Door Opener
Home Design
- Brick Exterior Construction
- Rubber Roof
Interior Spaces
- 4,238 Sq Ft Home
- 3-Story Property
- Elevator
- Built-In Features
- Chair Railings
- Crown Molding
- Gas Fireplace
- Blinds
- French Doors
- Entrance Foyer
- Living Room with Fireplace
- 4 Fireplaces
- Dining Room
- Home Office
- Library
Kitchen
- Eat-In Kitchen
- Double Oven
- Cooktop with Range Hood
- Dishwasher
- Stone Countertops
Flooring
- Wood
- Ceramic Tile
Bedrooms and Bathrooms
- 4 Bedrooms
- Walk-In Closet
- Bathroom on Main Level
- Ceramic Tile in Bathrooms
Laundry
- Laundry Room
- Laundry on main level
- Dryer
- Washer
Unfinished Basement
- Basement Fills Entire Space Under The House
- Interior and Exterior Basement Entry
Home Security
- Home Security System
- Carbon Monoxide Detectors
- Fire and Smoke Detector
Outdoor Features
- Glass Enclosed
- Rear Porch
Utilities
- Ductless Heating Or Cooling System
- Heating System Uses Natural Gas
- Hot Water Heating System
- High Speed Internet
Community Details
- No Home Owners Association
Listing and Financial Details
- Legal Lot and Block 15.000 / 13
- Assessor Parcel Number 381700 101.53-13-15
Map
Home Values in the Area
Average Home Value in this Area
Tax History
| Year | Tax Paid | Tax Assessment Tax Assessment Total Assessment is a certain percentage of the fair market value that is determined by local assessors to be the total taxable value of land and additions on the property. | Land | Improvement |
|---|---|---|---|---|
| 2024 | $13,405 | $290,400 | $8,800 | $281,600 |
| 2023 | $13,409 | $290,400 | $8,800 | $281,600 |
| 2022 | $13,156 | $290,400 | $8,800 | $281,600 |
| 2021 | $3,307 | $290,400 | $8,800 | $281,600 |
| 2020 | $5,965 | $259,000 | $8,800 | $250,200 |
| 2019 | $7,836 | $259,000 | $8,800 | $250,200 |
| 2018 | $7,836 | $259,000 | $8,800 | $250,200 |
| 2017 | $7,810 | $259,000 | $8,800 | $250,200 |
| 2016 | $10,535 | $259,000 | $8,800 | $250,200 |
| 2015 | -- | $259,000 | $8,800 | $250,200 |
| 2014 | -- | $259,000 | $8,800 | $250,200 |
Property History
| Date | Event | Price | Change | Sq Ft Price |
|---|---|---|---|---|
| 09/06/2025 09/06/25 | For Sale | $849,000 | +51.6% | $200 / Sq Ft |
| 02/26/2021 02/26/21 | Sold | $560,000 | -6.7% | $142 / Sq Ft |
| 01/15/2021 01/15/21 | Pending | -- | -- | -- |
| 01/04/2021 01/04/21 | Price Changed | $599,900 | -7.7% | $152 / Sq Ft |
| 12/06/2020 12/06/20 | Price Changed | $649,900 | -4.4% | $164 / Sq Ft |
| 11/14/2020 11/14/20 | For Sale | $679,900 | -- | $172 / Sq Ft |
Purchase History
| Date | Type | Sale Price | Title Company |
|---|---|---|---|
| Deed | $560,000 | None Available | |
| Deed | $105,000 | James Prout |
Mortgage History
| Date | Status | Loan Amount | Loan Type |
|---|---|---|---|
| Previous Owner | $29,670 | Unknown | |
| Previous Owner | $50,000 | Unknown | |
| Previous Owner | $27,905 | Unknown |
Source: Global MLS
MLS Number: 202525329
APN: 1700-101.53-13-15
- 17 State St
- 53 3rd St Unit 2A
- 53 3rd St Unit 1E
- 15 2nd St Unit 3R
- 182 River St Unit 166 River St apt C
- 108 4th St Unit Floor 3
- 184 River St Unit 184 River Street
- 151 4th St Unit 2A
- 5 Broadway Unit 204
- 5 Broadway Unit 203
- 160 River St Unit 160
- 164 River St Unit 1
- 100 Congress St
- 162 River St Unit SAGE APARTMENTS
- 159 River St Unit 166B
- 181 4th St Unit 1
- 501 Broadway
- 192 4th St Unit 3
- 196 4th St
- 1521 6th Ave







