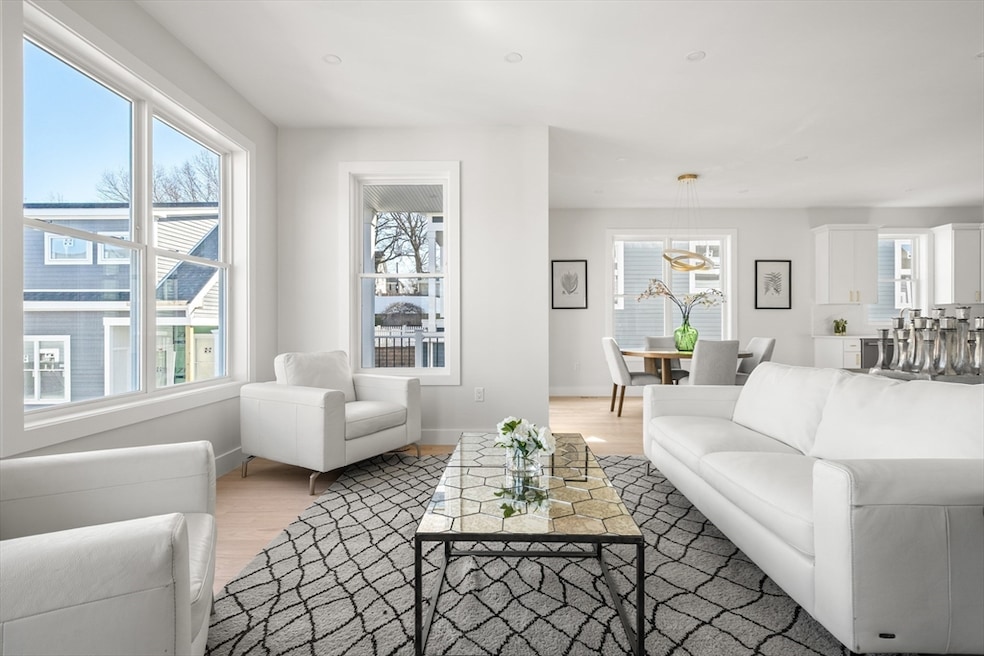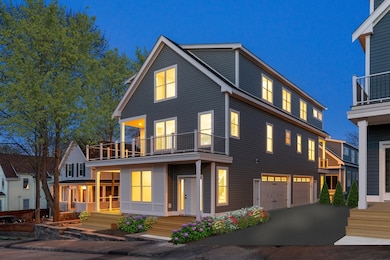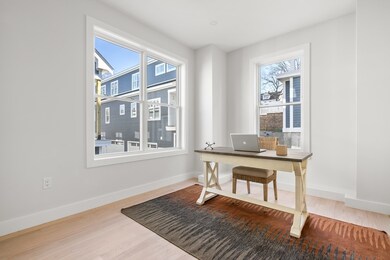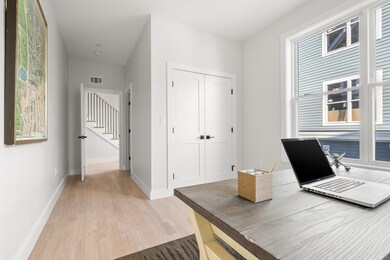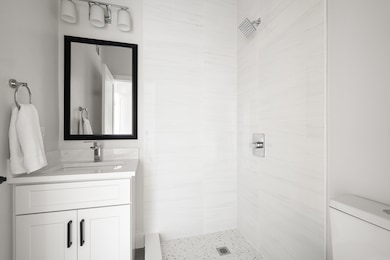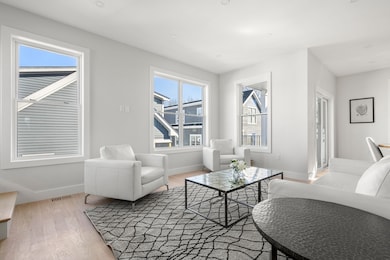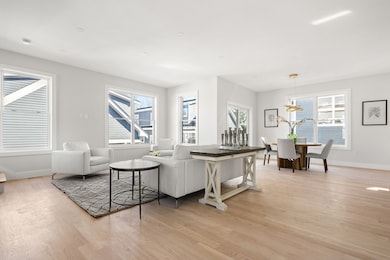
62 Albertina St Unit G Quincy, MA 02169
South Quincy NeighborhoodHighlights
- Medical Services
- Open Floorplan
- Deck
- Solar Power System
- Custom Closet System
- Property is near public transit
About This Home
As of July 2025Experience the perfect blend of space, style, and convenience in this exclusive collection of brand-new, solar powered, luxury townhomes. Offering over 2,300 sq ft of thoughtfully designed living space, each residence features 4 spacious bedrooms or 3 bedrooms plus a dedicated office—ideal for today’s flexible lifestyle needs. Expansive oversized windows flood each room with natural light, while high ceilings and an open floor plan create an airy, sophisticated atmosphere. With 3.5 beautifully appointed bathrooms, premium finishes throughout, and a layout that emphasizes both comfort and functionality, these homes redefine modern living. The kitchens are equipped with top-tier appliances and elegant fixtures, designed for both everyday living and entertaining. Each townhome boasts an oversized two-car garage, providing ample storage & parking convenience. Located just minutes from Quincy Adams Red Line Station, I-93 & Rte 3. The details set this development apart.Visit our Open houses.
Last Agent to Sell the Property
William Raveis R.E. & Home Services Listed on: 05/07/2025

Townhouse Details
Home Type
- Townhome
Est. Annual Taxes
- $9,999
Year Built
- Built in 2025
Lot Details
- End Unit
HOA Fees
- $260 Monthly HOA Fees
Parking
- 2 Car Attached Garage
- Garage Door Opener
- Open Parking
- Off-Street Parking
- Deeded Parking
- Assigned Parking
Home Design
- Frame Construction
- Shingle Roof
Interior Spaces
- 2,300 Sq Ft Home
- 3-Story Property
- Open Floorplan
- Vaulted Ceiling
- Recessed Lighting
- Decorative Lighting
- Light Fixtures
- Insulated Windows
- Bay Window
- Sliding Doors
- Insulated Doors
- Exterior Basement Entry
Kitchen
- Range
- Microwave
- Dishwasher
- Stainless Steel Appliances
- Kitchen Island
- Solid Surface Countertops
- Disposal
Flooring
- Wood
- Ceramic Tile
- Vinyl
Bedrooms and Bathrooms
- 4 Bedrooms
- Primary bedroom located on third floor
- Custom Closet System
- Walk-In Closet
- Dual Vanity Sinks in Primary Bathroom
- Bathtub with Shower
- Separate Shower
Laundry
- Laundry on upper level
- Washer and Electric Dryer Hookup
Eco-Friendly Details
- Energy-Efficient Thermostat
- Solar Power System
- Solar Assisted Cooling System
- Heating system powered by active solar
Outdoor Features
- Balcony
- Deck
Location
- Property is near public transit
- Property is near schools
Utilities
- Forced Air Heating and Cooling System
- 2 Cooling Zones
- 2 Heating Zones
- 200+ Amp Service
- Cable TV Available
Listing and Financial Details
- Assessor Parcel Number 182132
Community Details
Overview
- Association fees include insurance, maintenance structure, ground maintenance, snow removal, reserve funds
- 8 Units
Amenities
- Medical Services
Recreation
- Park
- Jogging Path
Pet Policy
- Call for details about the types of pets allowed
Similar Homes in Quincy, MA
Home Values in the Area
Average Home Value in this Area
Property History
| Date | Event | Price | Change | Sq Ft Price |
|---|---|---|---|---|
| 07/01/2025 07/01/25 | Sold | $959,000 | 0.0% | $417 / Sq Ft |
| 05/07/2025 05/07/25 | Pending | -- | -- | -- |
| 05/07/2025 05/07/25 | For Sale | $959,000 | -- | $417 / Sq Ft |
Tax History Compared to Growth
Agents Affiliated with this Home
-
Austin Partain

Seller's Agent in 2025
Austin Partain
William Raveis R.E. & Home Services
(617) 903-0736
10 in this area
180 Total Sales
-
Elizabeth Trofatter
E
Seller Co-Listing Agent in 2025
Elizabeth Trofatter
William Raveis R.E. & Home Services
(339) 793-0657
3 in this area
7 Total Sales
-
Winner Yam McDonald
W
Buyer's Agent in 2025
Winner Yam McDonald
William Raveis R.E. & Home Services
(617) 875-2868
6 in this area
37 Total Sales
Map
Source: MLS Property Information Network (MLS PIN)
MLS Number: 73370886
- 62 Albertina St Unit D
- 62 Albertina St Unit E
- 62 Albertina St Unit C
- 62 Albertina St Unit F
- 42 Village Dr
- 109 Bartlett St
- 21 Totman St Unit 309
- 21 Totman St Unit 306
- 21 Totman St Unit 410
- 21 Totman St Unit Model-1
- 21 Totman St Unit 2
- 27 Westford St
- 187-189 Liberty St
- 41-43 Kent St
- 115 Town Hill St
- 357 Granite St
- 211 West St Unit 12B
- 211 West St Unit 11B
- 76 Garfield St
- 260 West St Unit 8
