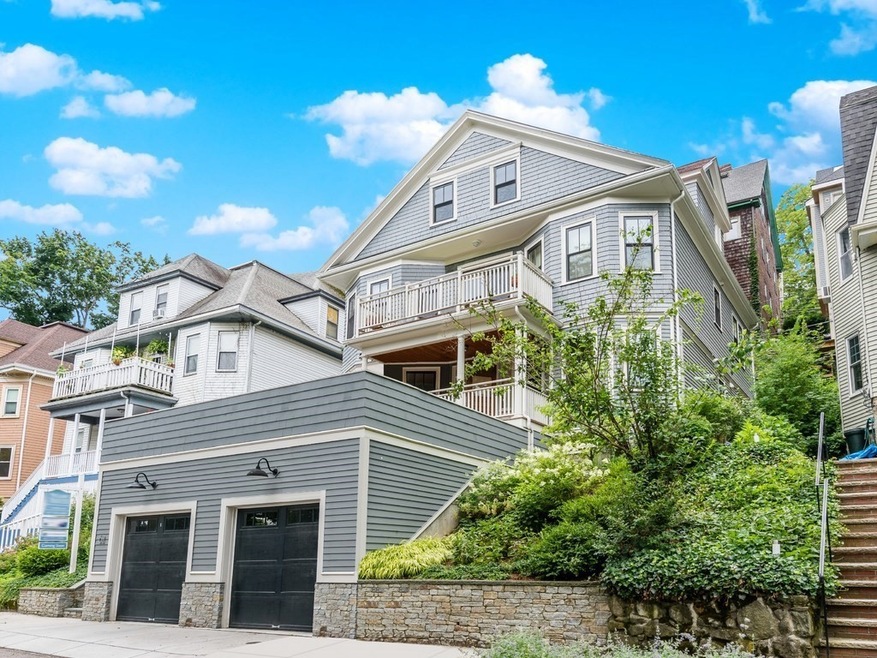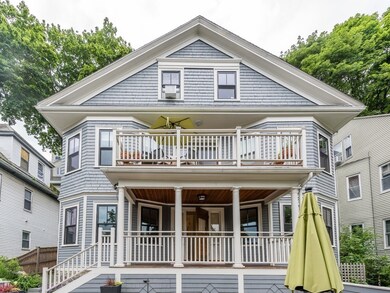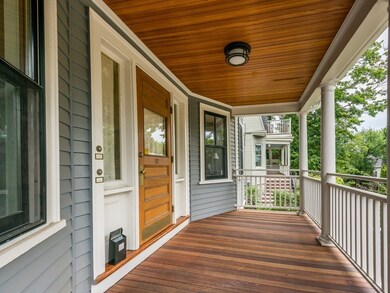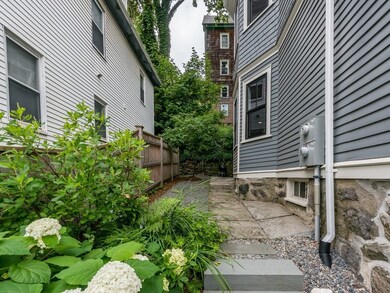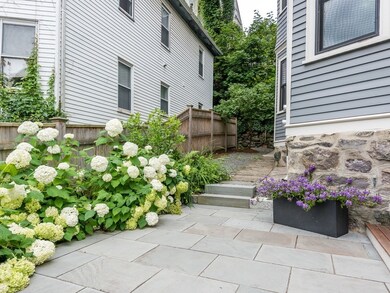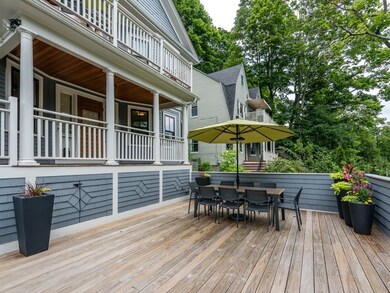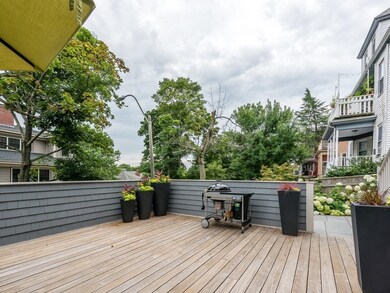
62 Atherton Rd Unit 1 Brookline, MA 02446
Washington Square NeighborhoodHighlights
- Medical Services
- 4-minute walk to Summit Avenue Station
- Property is near public transit
- Michael Driscoll Rated A
- Deck
- Wood Flooring
About This Home
As of December 2022In the very heart of Coolidge Corner, this stunning 2019 renovated two bedroom, two full bathroom condominium features a gorgeous new large kitchen with quartz countertops, stainless steel appliances and semi-island. The kitchen opens to a very spacious dining / living room with bow windows and includes an extra breakfast nook for ample dining space. This home features two spacious bedrooms, one with an ensuite beautifully renovated full bathroom. The in-unit laundry, high ceilings and hardwood floors throughout are bonuses to this open floor plan. Extras to the home include a one car garage, basement storage, gas heat, central air and a low condo fee. Close proximity to the Longwood Medical Area and minutes to the T, fine shops, restaurants and all Brookline has to offer!
Property Details
Home Type
- Condominium
Est. Annual Taxes
- $9,483
Year Built
- Built in 1900
Lot Details
- No Units Located Below
HOA Fees
- $225 Monthly HOA Fees
Parking
- 1 Car Attached Garage
- Tuck Under Parking
- Garage Door Opener
Interior Spaces
- 1,273 Sq Ft Home
- 1-Story Property
- Bay Window
- Dining Area
- Basement
Kitchen
- Range
- Microwave
- Dishwasher
- Solid Surface Countertops
- Disposal
Flooring
- Wood
- Tile
Bedrooms and Bathrooms
- 2 Bedrooms
- 2 Full Bathrooms
- Bathtub Includes Tile Surround
- Separate Shower
Laundry
- Laundry on main level
- Dryer
- Washer
Outdoor Features
- Deck
- Patio
Location
- Property is near public transit
- Property is near schools
Utilities
- Ductless Heating Or Cooling System
- 3 Cooling Zones
- 1 Heating Zone
- Heating System Uses Natural Gas
- Hot Water Heating System
- Gas Water Heater
Listing and Financial Details
- Assessor Parcel Number 5114959
Community Details
Overview
- Association fees include insurance, maintenance structure, ground maintenance, reserve funds
- 2 Units
- Low-Rise Condominium
Amenities
- Medical Services
- Shops
Recreation
- Park
Pet Policy
- Pets Allowed
Ownership History
Purchase Details
Home Financials for this Owner
Home Financials are based on the most recent Mortgage that was taken out on this home.Purchase Details
Home Financials for this Owner
Home Financials are based on the most recent Mortgage that was taken out on this home.Similar Homes in the area
Home Values in the Area
Average Home Value in this Area
Purchase History
| Date | Type | Sale Price | Title Company |
|---|---|---|---|
| Condominium Deed | $1,045,000 | None Available | |
| Condominium Deed | $1,045,000 | None Available | |
| Condominium Deed | $1,015,000 | -- |
Mortgage History
| Date | Status | Loan Amount | Loan Type |
|---|---|---|---|
| Open | $836,000 | Purchase Money Mortgage | |
| Closed | $836,000 | Purchase Money Mortgage | |
| Previous Owner | $609,000 | New Conventional |
Property History
| Date | Event | Price | Change | Sq Ft Price |
|---|---|---|---|---|
| 06/29/2025 06/29/25 | Rented | $5,300 | +7.1% | -- |
| 06/17/2025 06/17/25 | Under Contract | -- | -- | -- |
| 06/12/2025 06/12/25 | For Rent | $4,950 | 0.0% | -- |
| 12/20/2022 12/20/22 | Sold | $1,045,000 | +4.6% | $821 / Sq Ft |
| 11/07/2022 11/07/22 | Pending | -- | -- | -- |
| 11/06/2022 11/06/22 | For Sale | $999,000 | 0.0% | $785 / Sq Ft |
| 11/06/2022 11/06/22 | Off Market | $999,000 | -- | -- |
| 11/02/2022 11/02/22 | For Sale | $999,000 | -- | $785 / Sq Ft |
Tax History Compared to Growth
Tax History
| Year | Tax Paid | Tax Assessment Tax Assessment Total Assessment is a certain percentage of the fair market value that is determined by local assessors to be the total taxable value of land and additions on the property. | Land | Improvement |
|---|---|---|---|---|
| 2025 | $10,716 | $1,085,700 | $0 | $1,085,700 |
| 2024 | $10,399 | $1,064,400 | $0 | $1,064,400 |
| 2023 | $9,557 | $958,600 | $0 | $958,600 |
| 2022 | $9,484 | $930,700 | $0 | $930,700 |
| 2021 | $9,031 | $921,500 | $0 | $921,500 |
Agents Affiliated with this Home
-
Jacob Eddy

Seller's Agent in 2025
Jacob Eddy
Compass
(802) 779-4705
1 in this area
194 Total Sales
-
Jake Eddy

Seller Co-Listing Agent in 2025
Jake Eddy
Compass
(802) 779-4705
6 Total Sales
-
Gorfinkle Group

Seller's Agent in 2022
Gorfinkle Group
eXp Realty
(617) 820-8085
6 in this area
159 Total Sales
-
Dan Gorfinkle

Seller Co-Listing Agent in 2022
Dan Gorfinkle
eXp Realty
(617) 820-8085
4 in this area
57 Total Sales
Map
Source: MLS Property Information Network (MLS PIN)
MLS Number: 73054461
APN: 085-37-01
- 100 Summit Ave
- 107 Centre St Unit A
- 1450-1454 Beacon St Unit 301
- 12 Williams St
- 19 Winchester St Unit 110
- 19 Winchester St Unit 102
- 59 Mason Terrace Unit 61
- 42 Coolidge St Unit 42
- 1471 Beacon St Unit 5
- 41 Centre St Unit 208
- 200 Winchester St Unit 1
- 197 Winchester St Unit 199
- 150+152 Jordan Rd
- 197-199 Winchester St
- 199 Winchester St Unit 199
- 77 Thorndike St Unit 1
- 77 Thorndike St Unit 2
- 10 Bradford Terrace Unit 5
- 86 Griggs Rd Unit 12A
- 35 Russell St Unit 1
