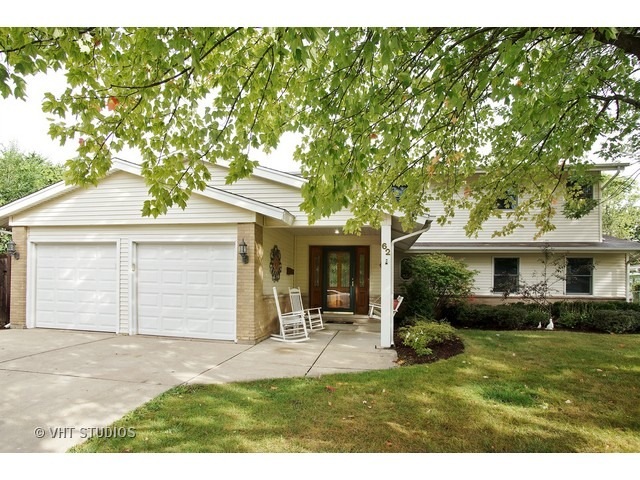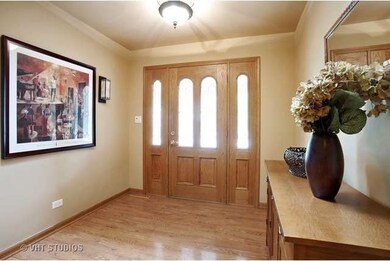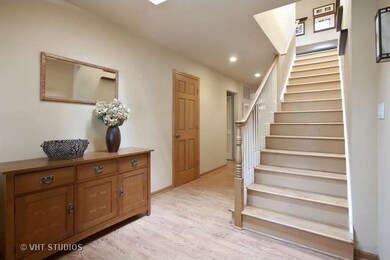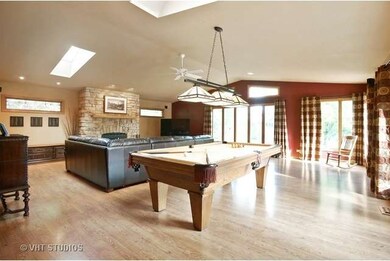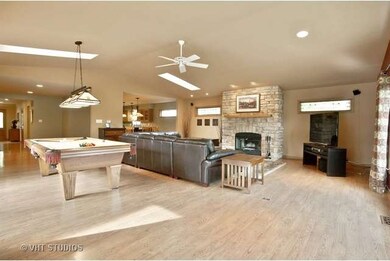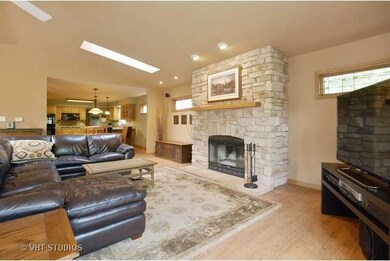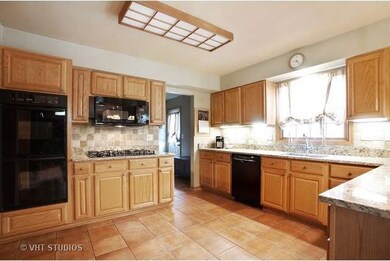
Estimated Value: $402,000 - $592,000
Highlights
- Landscaped Professionally
- Contemporary Architecture
- Wood Flooring
- Elk Grove High School Rated A
- Vaulted Ceiling
- 4-minute walk to Jaycee Park
About This Home
As of December 2015This wonderfully appointed expanded home has something for everyone. Everything for the modern family. Updates throughout. 4-5 bed, 3 bath. Huge Great Room with gas start log fireplace. A Cooks Kitchen, Granite counters, Gas cook top, built in double oven, pantry, Bosch Dishwasher. Breakfast bar. First floor has a large bedroom, den or 5th bedroom, full bath. No stairs in the first floor. Great for expanded family. Laundry room is currently upstairs with first floor capability. huge Fenced yard, brick patio and walkways, shed, newer windows, room addition in 2002, new carpet in second floor bedrooms. Walk to all schools, pool, hockey, skating parks. Take a look !!
Last Agent to Sell the Property
Baird & Warner License #471003375 Listed on: 09/10/2015

Home Details
Home Type
- Single Family
Est. Annual Taxes
- $9,002
Year Built
- 1962
Lot Details
- Dog Run
- Fenced Yard
- Landscaped Professionally
Parking
- Attached Garage
- Garage ceiling height seven feet or more
- Heated Garage
- Garage Transmitter
- Garage Door Opener
- Driveway
- Parking Included in Price
- Garage Is Owned
Home Design
- Contemporary Architecture
- Brick Exterior Construction
- Asphalt Shingled Roof
- Vinyl Siding
Interior Spaces
- Vaulted Ceiling
- Skylights
- Wood Burning Fireplace
- Fireplace With Gas Starter
- Mud Room
- Storage Room
- Wood Flooring
- Crawl Space
Kitchen
- Breakfast Bar
- Walk-In Pantry
- Double Oven
- Microwave
- Dishwasher
- Disposal
Bedrooms and Bathrooms
- Main Floor Bedroom
- Primary Bathroom is a Full Bathroom
- Bathroom on Main Level
- Soaking Tub
- Separate Shower
Laundry
- Laundry on upper level
- Dryer
- Washer
Outdoor Features
- Brick Porch or Patio
Utilities
- Forced Air Heating and Cooling System
- Heating System Uses Gas
- Lake Michigan Water
Listing and Financial Details
- Homeowner Tax Exemptions
Ownership History
Purchase Details
Purchase Details
Home Financials for this Owner
Home Financials are based on the most recent Mortgage that was taken out on this home.Purchase Details
Home Financials for this Owner
Home Financials are based on the most recent Mortgage that was taken out on this home.Similar Homes in Elk Grove Village, IL
Home Values in the Area
Average Home Value in this Area
Purchase History
| Date | Buyer | Sale Price | Title Company |
|---|---|---|---|
| Bennette Charles J | $385,000 | Baird & Warner Title Svcs In | |
| Peterson John E | $160,000 | -- |
Mortgage History
| Date | Status | Borrower | Loan Amount |
|---|---|---|---|
| Open | Bennette Charles J | $308,000 | |
| Previous Owner | Peterson John E | $105,750 | |
| Previous Owner | Peterson John | $99,500 | |
| Previous Owner | Peterson John E | $200,000 | |
| Previous Owner | Peterson John E | $50,000 | |
| Previous Owner | Peterson John E | $35,000 | |
| Previous Owner | Peterson John E | $153,000 | |
| Previous Owner | Peterson John E | $30,040 | |
| Previous Owner | Peterson John E | $15,000 | |
| Previous Owner | Peterson John E | $127,900 |
Property History
| Date | Event | Price | Change | Sq Ft Price |
|---|---|---|---|---|
| 12/11/2015 12/11/15 | Sold | $385,000 | -3.7% | $122 / Sq Ft |
| 10/13/2015 10/13/15 | Pending | -- | -- | -- |
| 09/10/2015 09/10/15 | For Sale | $399,900 | -- | $127 / Sq Ft |
Tax History Compared to Growth
Tax History
| Year | Tax Paid | Tax Assessment Tax Assessment Total Assessment is a certain percentage of the fair market value that is determined by local assessors to be the total taxable value of land and additions on the property. | Land | Improvement |
|---|---|---|---|---|
| 2024 | $9,002 | $43,001 | $10,555 | $32,446 |
| 2023 | $9,002 | $43,001 | $10,555 | $32,446 |
| 2022 | $9,002 | $43,001 | $10,555 | $32,446 |
| 2021 | $8,072 | $35,074 | $6,518 | $28,556 |
| 2020 | $7,886 | $35,074 | $6,518 | $28,556 |
| 2019 | $8,653 | $38,972 | $6,518 | $32,454 |
| 2018 | $9,619 | $38,500 | $5,587 | $32,913 |
| 2017 | $9,567 | $38,500 | $5,587 | $32,913 |
| 2016 | $9,160 | $38,500 | $5,587 | $32,913 |
| 2015 | $8,645 | $34,908 | $4,966 | $29,942 |
| 2014 | $8,540 | $34,908 | $4,966 | $29,942 |
| 2013 | $8,332 | $34,908 | $4,966 | $29,942 |
Agents Affiliated with this Home
-
Sandy Mueller

Seller's Agent in 2015
Sandy Mueller
Baird Warner
(847) 494-8868
12 in this area
175 Total Sales
-
Diense Baniak

Seller Co-Listing Agent in 2015
Diense Baniak
Baird Warner
(224) 531-1698
122 Total Sales
-
Linda Heinen

Buyer's Agent in 2015
Linda Heinen
Dream Town Real Estate
(773) 791-9999
6 Total Sales
Map
Source: Midwest Real Estate Data (MRED)
MLS Number: MRD09035565
APN: 08-32-208-023-0000
- 910 Lonsdale Rd
- 76 Grange Rd
- 69 Grange Rd
- 50 Kendal Rd
- 898 Wellington Ave Unit 218
- 898 Wellington Ave Unit 310
- 850 Wellington Ave Unit 515
- 850 Wellington Ave Unit 304
- 840 Wellington Ave Unit 318
- 840 Wellington Ave Unit 316
- 700 Wellington Ave Unit 315
- 540 Biesterfield Rd Unit 104A
- 815 Leicester Rd Unit A211
- 1188 Cypress Ln
- 127 Tottenham Ln
- 805 Leicester Rd Unit B320
- 805 Leicester Rd Unit B105
- 805 Leicester Rd Unit B103
- 805 Leicester Rd Unit B118
- 215 Brighton Rd
