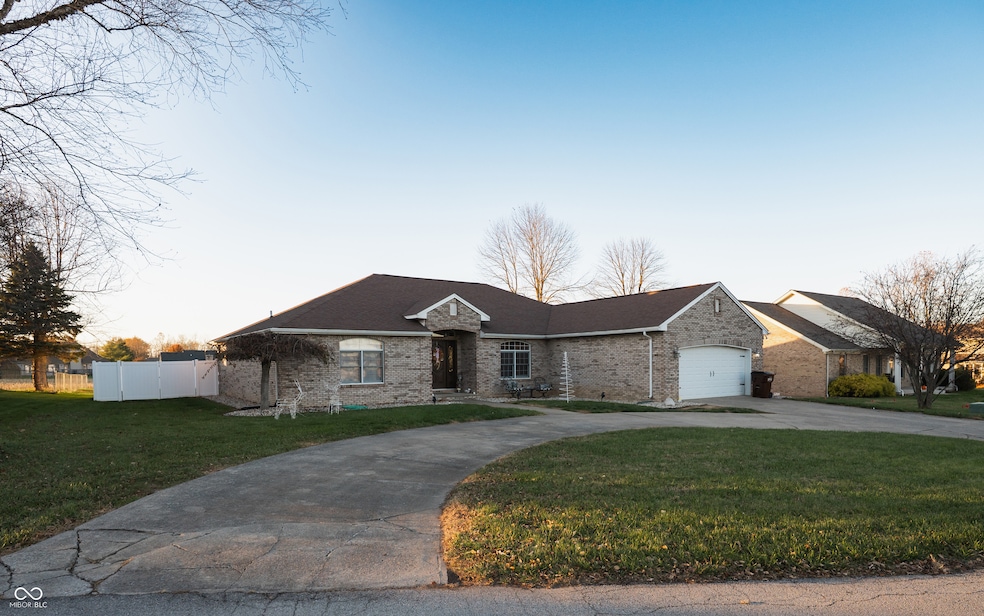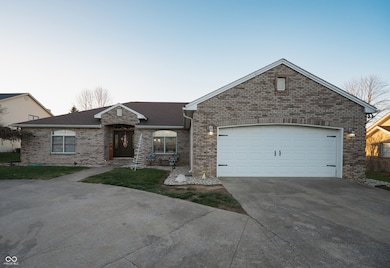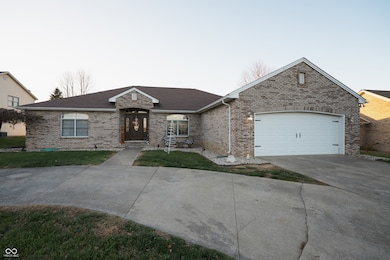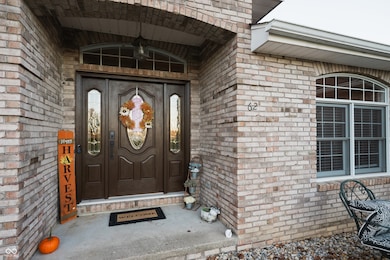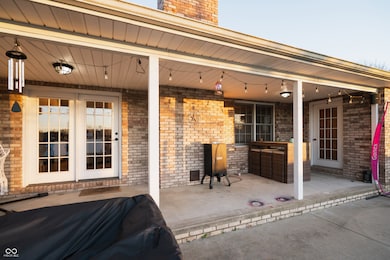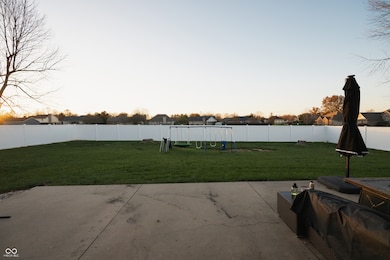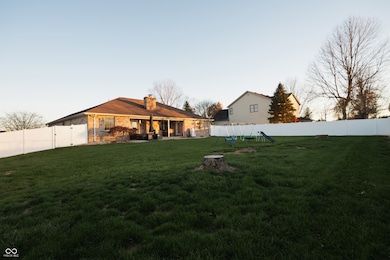62 Bittersweet Ct Seymour, IN 47274
Estimated payment $1,825/month
Highlights
- Vaulted Ceiling
- Wood Flooring
- Formal Dining Room
- Ranch Style House
- Farmhouse Sink
- Cul-De-Sac
About This Home
Discover comfort and convenience in this charming one-level, all-brick ranch home nestled on a quiet cul-de-sac. This well-maintained home includes 3 bedrooms, 2 living rooms (with one currently serving as a 4th bedroom), and 2 bathrooms. It boasts attractive curb appeal with updated rock landscaping, a circle driveway, an attached 2-car garage, and ample additional parking. Step inside to a large living room featuring a cozy gas fireplace, perfect for relaxing or entertaining. The bright, updated kitchen boasts newer countertops, a stylish farm-style sink, and select updated lighting fixtures, creating a warm and modern feel. A spacious primary suite offers the ideal retreat with a generous walk-in closet, a large private bathroom, and direct access to the patio. Enjoy peace of mind with major updates already completed, including a new HVAC system (2023), a new electrical panel (2024), and a roof just 8 years old. Outdoor living shines here with a covered back porch, a large patio, and a white vinyl privacy fence enclosing the expansive backyard, perfect for gatherings, pets, or play. This move-in-ready ranch blends quality, comfort, and modern updates throughout. An exceptional opportunity you won't want to miss!
Home Details
Home Type
- Single Family
Est. Annual Taxes
- $1,420
Year Built
- Built in 1996
Lot Details
- 0.32 Acre Lot
- Cul-De-Sac
- Rural Setting
- Landscaped with Trees
HOA Fees
- $25 Monthly HOA Fees
Parking
- 2 Car Attached Garage
- Garage Door Opener
Home Design
- Ranch Style House
- Brick Exterior Construction
- Block Foundation
Interior Spaces
- 2,108 Sq Ft Home
- Vaulted Ceiling
- Gas Log Fireplace
- Family Room with Fireplace
- Formal Dining Room
- Pull Down Stairs to Attic
- Fire and Smoke Detector
- Laundry on main level
Kitchen
- Breakfast Bar
- Electric Oven
- Microwave
- Dishwasher
- Farmhouse Sink
- Disposal
Flooring
- Wood
- Carpet
- Ceramic Tile
Bedrooms and Bathrooms
- 3 Bedrooms
- 2 Full Bathrooms
Utilities
- Central Air
- Heat Pump System
- Electric Water Heater
Community Details
- Association Phone (812) 521-3909
- Leslie Lake Subdivision
- Property managed by Leslie Lake
- The community has rules related to covenants, conditions, and restrictions
Listing and Financial Details
- Tax Lot 44
- Assessor Parcel Number 366634203032033008
Map
Home Values in the Area
Average Home Value in this Area
Tax History
| Year | Tax Paid | Tax Assessment Tax Assessment Total Assessment is a certain percentage of the fair market value that is determined by local assessors to be the total taxable value of land and additions on the property. | Land | Improvement |
|---|---|---|---|---|
| 2023 | $1,269 | $218,500 | $18,900 | $199,600 |
| 2022 | $1,195 | $199,200 | $18,900 | $180,300 |
| 2021 | $878 | $181,700 | $18,900 | $162,800 |
| 2020 | $1,246 | $171,900 | $18,900 | $153,000 |
| 2019 | $801 | $171,900 | $18,900 | $153,000 |
| 2018 | $1,024 | $172,500 | $18,900 | $153,600 |
| 2017 | $934 | $170,600 | $18,900 | $151,700 |
| 2016 | $704 | $165,900 | $18,900 | $147,000 |
| 2014 | $949 | $169,300 | $19,000 | $150,300 |
| 2013 | $949 | $171,200 | $19,000 | $152,200 |
Property History
| Date | Event | Price | List to Sale | Price per Sq Ft | Prior Sale |
|---|---|---|---|---|---|
| 11/13/2025 11/13/25 | For Sale | $319,000 | +32.9% | $151 / Sq Ft | |
| 01/07/2022 01/07/22 | Sold | $240,000 | -5.9% | $114 / Sq Ft | View Prior Sale |
| 11/23/2021 11/23/21 | Pending | -- | -- | -- | |
| 11/19/2021 11/19/21 | For Sale | $255,000 | +27.5% | $121 / Sq Ft | |
| 08/21/2020 08/21/20 | Sold | $200,000 | -4.3% | $95 / Sq Ft | View Prior Sale |
| 07/16/2020 07/16/20 | Pending | -- | -- | -- | |
| 06/20/2020 06/20/20 | For Sale | $209,000 | -- | $99 / Sq Ft |
Purchase History
| Date | Type | Sale Price | Title Company |
|---|---|---|---|
| Warranty Deed | -- | None Available | |
| Warranty Deed | $200,000 | Near North Title Group | |
| Warranty Deed | -- | None Available | |
| Warranty Deed | $139,900 | -- |
Mortgage History
| Date | Status | Loan Amount | Loan Type |
|---|---|---|---|
| Open | $228,000 | New Conventional | |
| Previous Owner | $190,000 | New Conventional | |
| Previous Owner | $90,000 | New Conventional |
Source: MIBOR Broker Listing Cooperative®
MLS Number: 22073377
APN: 36-66-34-203-032.033-008
- 2021 Sandhill Dr
- 10883 E Greendale Dr
- 2019 Sandhill Dr
- 2017 Sandhill Dr
- 2054 Heron Dr
- 2043 Heron Dr
- 3204 N County Road 900 E
- 10301 Shamrock Ct
- 3369 N County Road 900 E
- 10401 Emerald Ct N
- 10304 Shamrock Ct
- 10405 Emerald Ct N
- 10308 Shamrock Ct
- 10309 Shamrock Ct
- 10408 Emerald Ct N
- 10409 Emerald Ct N
- 10312 Shamrock Ct
- 10413 Emerald Ct N
- 3440 Elizabeths Way
- 3998 N County Road 975 E
- 1240 Jackson Park Place
- 1021 Stoneridge Dr
- 20 Red Oak Way
- 710 English Ave
- 33 N 5th St
- 704 S Hyland St
- 854 W Lake Rd W
- 702 W Curtsinger Dr
- 782 Clifty Dr
- 5123 Oak Ridge Place
- 133 Salzburg Blvd
- 3393 N Country Brook St
- 275 N Marr Rd
- 2000 Charwood Dr
- 5670 Honey Locust Dr
- 420 Wint Ln
- 1061 Fontview Dr
- 725 2nd St
- 1001 Stonegate Dr
- 200 E Jackson St
