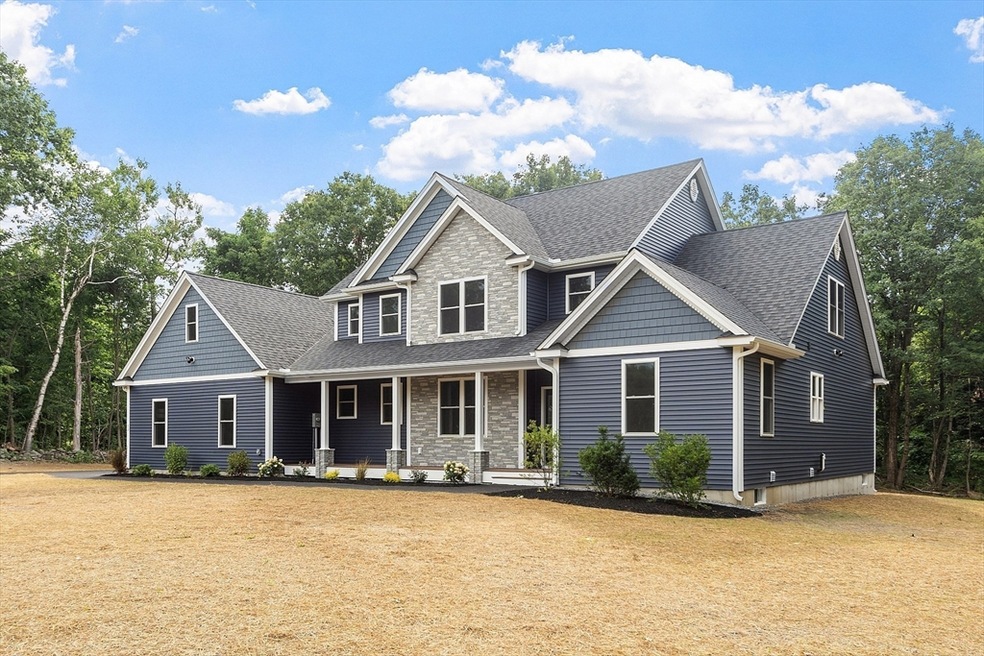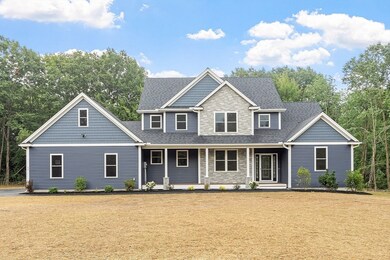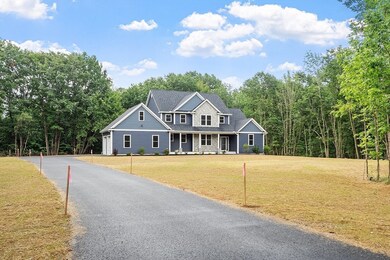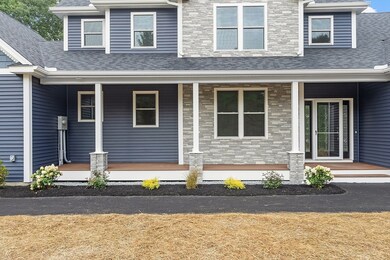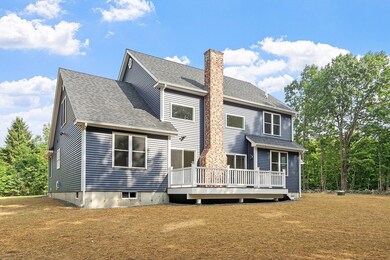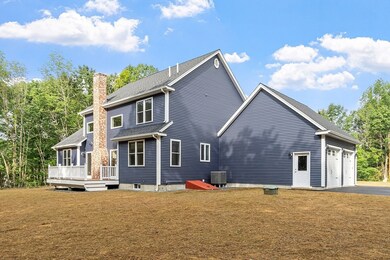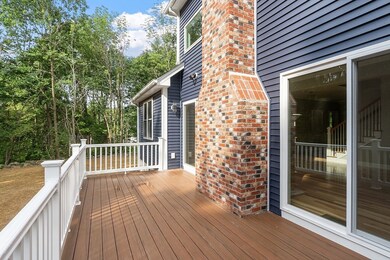62 Bolton Rd Unit Oakmont Westminster, MA 01473
Estimated payment $6,903/month
Highlights
- New Construction
- Colonial Architecture
- Vaulted Ceiling
- 1.97 Acre Lot
- Deck
- Wood Flooring
About This Home
Welcome to your dream retreat. This new construction luxury home offers the epitome of modern comfort & style. Step into elegance w/ 9-ft ceilings gracing the main level, highlighting the spacious 2-story family room w/ gas fireplace. The 1st floor master suite provides a tranquil oasis, boasting privacy & convenience. Entertain effortlessly in the gourmet kitchen, adorned w/ gleaming granite countertops & stylish backsplash, complementing the hardwood floors that flow throughout the home. The expansive deck invites outdoor relaxation, ideal for enjoying the vast surroundings. With 4 bedrooms & 3.5 baths, study, & an oversized garage, this residence caters to every need w/ luxury & sophistication. Enjoy nearby recreational opportunities at Wachusett Mountain with hiking and skiing. Families enjoy the desirable school system. *OPEN HOUSE LOCATION: 240 DAVIS RD. WESTMINSTER, MA - MODEL HOME*
Home Details
Home Type
- Single Family
Year Built
- Built in 2025 | New Construction
Lot Details
- 1.97 Acre Lot
- Property is zoned RRF
Parking
- 2 Car Attached Garage
- Driveway
- Open Parking
- Off-Street Parking
Home Design
- Home to be built
- Colonial Architecture
- Frame Construction
- Shingle Roof
- Concrete Perimeter Foundation
Interior Spaces
- 3,080 Sq Ft Home
- Crown Molding
- Wainscoting
- Vaulted Ceiling
- Ceiling Fan
- Insulated Windows
- Sliding Doors
- Insulated Doors
- Mud Room
- Entryway
- Family Room with Fireplace
- Utility Room with Study Area
Kitchen
- Plumbed For Ice Maker
- Kitchen Island
- Solid Surface Countertops
Flooring
- Wood
- Ceramic Tile
Bedrooms and Bathrooms
- 4 Bedrooms
- Primary Bedroom on Main
- Linen Closet
- Walk-In Closet
- Double Vanity
- Bathtub with Shower
- Separate Shower
- Linen Closet In Bathroom
Laundry
- Laundry on upper level
- Washer and Electric Dryer Hookup
Unfinished Basement
- Basement Fills Entire Space Under The House
- Block Basement Construction
Eco-Friendly Details
- Energy-Efficient Thermostat
Outdoor Features
- Deck
- Porch
Utilities
- Forced Air Heating and Cooling System
- 2 Cooling Zones
- 2 Heating Zones
- Heating System Uses Propane
- 200+ Amp Service
- Private Water Source
- Water Heater
- Private Sewer
Community Details
- No Home Owners Association
Listing and Financial Details
- Home warranty included in the sale of the property
Map
Home Values in the Area
Average Home Value in this Area
Property History
| Date | Event | Price | List to Sale | Price per Sq Ft |
|---|---|---|---|---|
| 09/09/2025 09/09/25 | Price Changed | $1,099,000 | -1.3% | $357 / Sq Ft |
| 08/01/2025 08/01/25 | Price Changed | $1,114,000 | -2.5% | $362 / Sq Ft |
| 05/21/2025 05/21/25 | For Sale | $1,143,000 | -- | $371 / Sq Ft |
Source: MLS Property Information Network (MLS PIN)
MLS Number: 73378328
- 62 Bolton Rd Unit Applewood
- 207 W Princeton Rd
- 20 Wachusett Dr
- 21 Davis Rd
- 240-Lot 2 Davis Rd
- 0 Minott Rd
- 3 Woods Rd
- 46 Pine Hill Rd
- 47 Pine Hill Rd
- 5 Linda Dr Unit The Connor
- Lot A Frog Hollow Rd
- 82 Narrows Rd
- 0 Worcester Rd Unit 73326124
- 17 Leominster St
- 2 Old Town Farm Rd
- 13 Elliott St
- 169 Narrows Rd
- 4 Tandem Dr
- 4 Tandem Dr Unit B
- 11 Lovell St
- 94 W Princeton Rd
- 4 Willard Rd
- 134 Mountain Rd
- 6 Community Way
- 60 Overlook Rd
- 54 Mountain Rd Unit E
- 7 George Howard Rd Unit 1
- 20 Mountain Rd
- 53 Cascade St Unit 1
- 30 Caspian Way
- 20 Temple St Unit 1
- 20 Temple St Unit West Fitchburg Apartment
- 164 W Broadway Unit B
- 110 Ashburnham St Unit 4
- 306 Franklin Rd Unit 2
- 333 Oak Hill Rd Unit 3R
- 293 Madison St
- 215 Madison St Unit B
- 70 Edwards St
- 70 Edwards St
