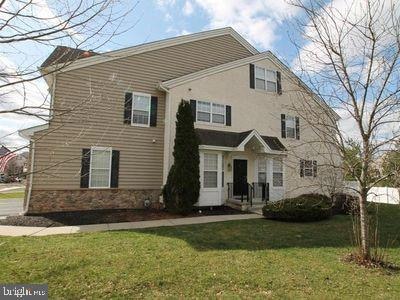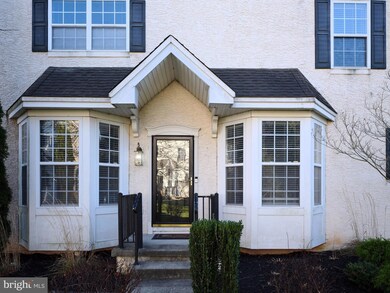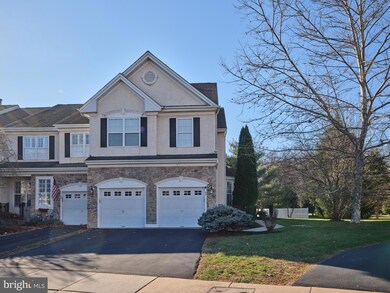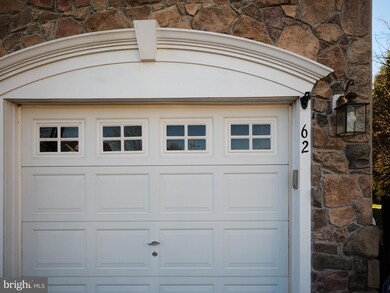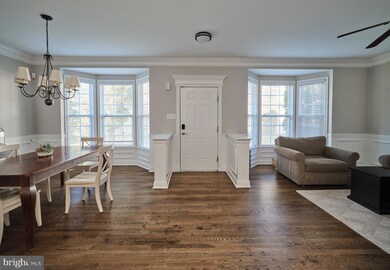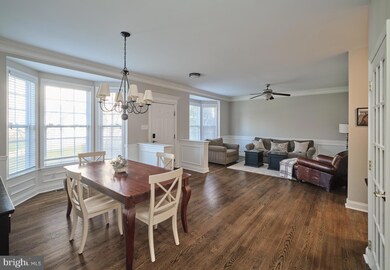
62 Brecknock Ct Newtown, PA 18940
Central Bucks County NeighborhoodHighlights
- Traditional Architecture
- Great Room
- Breakfast Room
- Goodnoe Elementary School Rated A
- Game Room
- 2 Car Attached Garage
About This Home
As of March 2025Welcome to 62 Brecknock Court in the sought-after Wiltshire Walk development—a rare opportunity to own a beautifully appointed end-unit townhome with four levels of luxurious living in a serene cul-de-sac setting.This stunning home offers:Spacious First Floor: A modern, open-concept living space with contemporary finishes, perfect for entertaining.Second Floor: A master suite with en-suite bath, plus two additional bedrooms ideal for family or guests.Third Floor Retreat: A versatile space designed as a secondary master suite with a sitting area for relaxation.Finished Lower Level: Plenty of additional living space and storage, ready to meet your needs.Private Outdoor Living: Enjoy the large outdoor area backing up to mature trees, providing a peaceful, private retreat.WORTH NOTING TO THE HOME are- the upgraded finishes- with real hardwood flooring throughout the main living area, the gourmet kitchen with it's s/s appliance suite,the updated designer bathrooms and the lower level that adds over 1000 sq ft of living, entertaining, working out and amazing storage, Located in charming Newtown, PA, this home offers access to top-rated schools, a vibrant cultural scene, boutique shopping, fine dining, and an easy commute. Don’t miss this opportunity to live in your own modern-day Camelot!
Last Agent to Sell the Property
Coldwell Banker Hearthside License #0787193 Listed on: 01/02/2025

Townhouse Details
Home Type
- Townhome
Est. Annual Taxes
- $9,877
Year Built
- Built in 2004
HOA Fees
- $16 Monthly HOA Fees
Parking
- 2 Car Attached Garage
- Oversized Parking
- Lighted Parking
- Front Facing Garage
- Garage Door Opener
Home Design
- Traditional Architecture
- Frame Construction
- Concrete Perimeter Foundation
Interior Spaces
- Property has 3 Levels
- Fireplace With Glass Doors
- Gas Fireplace
- Entrance Foyer
- Great Room
- Family Room
- Living Room
- Breakfast Room
- Dining Room
- Game Room
- Storage Room
- Utility Room
- Finished Basement
Bedrooms and Bathrooms
- 4 Bedrooms
Laundry
- Laundry Room
- Laundry on upper level
Utilities
- Forced Air Heating and Cooling System
- Natural Gas Water Heater
- Cable TV Available
Community Details
- Wiltshire Walk Subdivision
Listing and Financial Details
- Assessor Parcel Number 29-045-153
Ownership History
Purchase Details
Home Financials for this Owner
Home Financials are based on the most recent Mortgage that was taken out on this home.Purchase Details
Home Financials for this Owner
Home Financials are based on the most recent Mortgage that was taken out on this home.Purchase Details
Home Financials for this Owner
Home Financials are based on the most recent Mortgage that was taken out on this home.Similar Homes in Newtown, PA
Home Values in the Area
Average Home Value in this Area
Purchase History
| Date | Type | Sale Price | Title Company |
|---|---|---|---|
| Deed | $785,000 | Trident Land Transfer | |
| Deed | $538,500 | Properties Abstract Inc | |
| Deed | $520,000 | None Available |
Mortgage History
| Date | Status | Loan Amount | Loan Type |
|---|---|---|---|
| Open | $628,000 | New Conventional | |
| Previous Owner | $430,250 | New Conventional | |
| Previous Owner | $430,800 | New Conventional | |
| Previous Owner | $397,564 | New Conventional | |
| Previous Owner | $416,000 | Unknown | |
| Previous Owner | $416,000 | Purchase Money Mortgage | |
| Previous Owner | $25,000 | Credit Line Revolving | |
| Previous Owner | $10,000 | Unknown | |
| Previous Owner | $322,000 | Purchase Money Mortgage | |
| Closed | $60,000 | No Value Available |
Property History
| Date | Event | Price | Change | Sq Ft Price |
|---|---|---|---|---|
| 03/31/2025 03/31/25 | Sold | $775,000 | 0.0% | $199 / Sq Ft |
| 01/02/2025 01/02/25 | For Sale | $775,000 | +43.9% | $199 / Sq Ft |
| 06/18/2018 06/18/18 | Sold | $538,500 | -0.3% | $212 / Sq Ft |
| 04/20/2018 04/20/18 | Pending | -- | -- | -- |
| 04/10/2018 04/10/18 | For Sale | $539,900 | 0.0% | $213 / Sq Ft |
| 04/10/2018 04/10/18 | Pending | -- | -- | -- |
| 04/06/2018 04/06/18 | For Sale | $539,900 | -- | $213 / Sq Ft |
Tax History Compared to Growth
Tax History
| Year | Tax Paid | Tax Assessment Tax Assessment Total Assessment is a certain percentage of the fair market value that is determined by local assessors to be the total taxable value of land and additions on the property. | Land | Improvement |
|---|---|---|---|---|
| 2024 | $9,789 | $55,080 | $4,160 | $50,920 |
| 2023 | $9,365 | $55,080 | $4,160 | $50,920 |
| 2022 | $9,184 | $55,080 | $4,160 | $50,920 |
| 2021 | $9,042 | $55,080 | $4,160 | $50,920 |
| 2020 | $8,606 | $55,080 | $4,160 | $50,920 |
| 2019 | $8,403 | $55,080 | $4,160 | $50,920 |
| 2018 | $8,243 | $55,080 | $4,160 | $50,920 |
| 2017 | $7,957 | $55,080 | $4,160 | $50,920 |
| 2016 | $7,902 | $55,080 | $4,160 | $50,920 |
| 2015 | -- | $55,080 | $4,160 | $50,920 |
| 2014 | -- | $55,080 | $4,160 | $50,920 |
Agents Affiliated with this Home
-
Jackie Hillgrube

Seller's Agent in 2025
Jackie Hillgrube
Coldwell Banker Hearthside
(267) 716-2814
31 in this area
107 Total Sales
-
Mary Dwyer

Buyer's Agent in 2025
Mary Dwyer
BHHS Fox & Roach
(215) 313-8386
47 in this area
271 Total Sales
-
Rachel Fitts

Buyer Co-Listing Agent in 2025
Rachel Fitts
BHHS Fox & Roach
(215) 350-8950
16 in this area
103 Total Sales
-
Daniel McCloskey

Seller's Agent in 2018
Daniel McCloskey
RE/MAX
(215) 669-8333
62 in this area
157 Total Sales
-
Amy Patterson

Buyer's Agent in 2018
Amy Patterson
RE/MAX
(215) 595-6803
16 in this area
118 Total Sales
Map
Source: Bright MLS
MLS Number: PABU2084988
APN: 29-045-153
- 18 Wellington Rd
- 19 Bennington Place
- 3 Bennington Place
- 16 Garrison Place
- 97 Kirkwood Dr Unit A
- 11 Garrison Place
- 11 Copperleaf Dr
- 154 Willow Dr
- 631 Danbury Ct
- 206 Paxon Alley Unit 51
- 107 Hicks Alley
- 301 Worstall Alley
- 287 Stanford Place
- 254 Burgundy Ln
- 285 Yorkshire Dr
- 0 Route 413 Bypass Unit PABU2010042
- 303 N Elm Ave
- 577 Grant St
- 528 E Center Ave
- 535 Lafayette St
