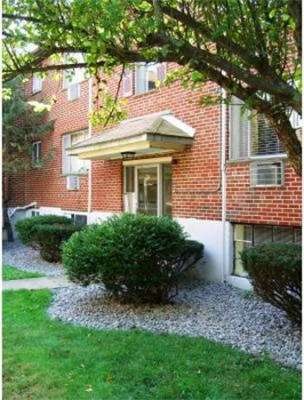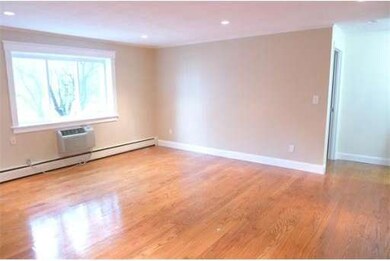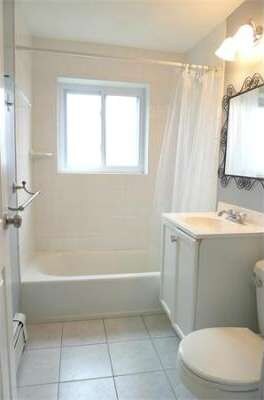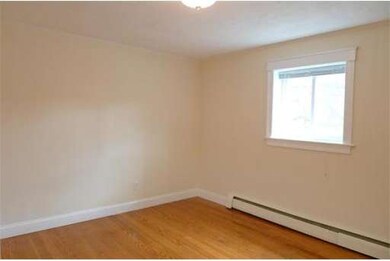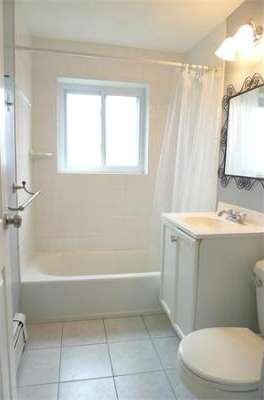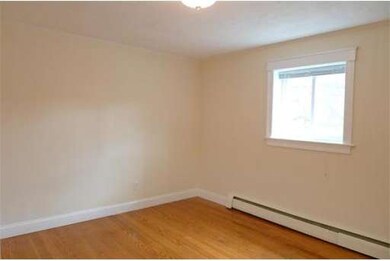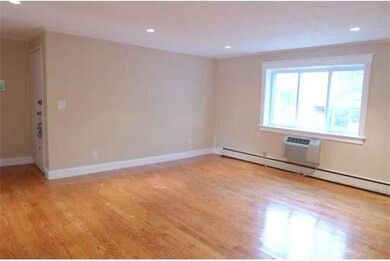
62 Bryant Rd Unit 3 West Roxbury, MA 02132
Harbor View-Orient Heights NeighborhoodAbout This Home
As of December 2014New Granite Kitchen with new Cherry cabinets highlight this spacious 2 bedroom condominium on the second floor of a well maintained courtyard style association. Brand new stainless steel appliances and washer/dryer hookups, New Double pane energy efficient widows complete with custom wood trim details the seller installed for his personal taste. Gorgeous newly installed solid oak hardwood floors throughout the unit. New circuit breaker panel with associated updated wiring, recessed lighting on dimmers to suit any mood. Bright space faces east and west for both sunrise and sunset lifestyles. Extremely convenient to downtown, medical area, Rt 9, 128/95 & Mass Pike. Minutes to Chestnut Hill shopping at The Street, Wegman's, Newton, Brookline, West Roxbury and Legacy Place. Other units have sold for similar price with less updates. Check it out, this could be the one for you!
Property Details
Home Type
Condominium
Est. Annual Taxes
$4,404
Year Built
1950
Lot Details
0
Listing Details
- Unit Level: 2
- Unit Placement: Upper
- Special Features: None
- Property Sub Type: Condos
- Year Built: 1950
Interior Features
- Has Basement: No
- Number of Rooms: 4
- Amenities: Public Transportation, Shopping, Swimming Pool, Tennis Court, Park, Walk/Jog Trails, Medical Facility, Highway Access, House of Worship, Public School
- Electric: Circuit Breakers, 100 Amps
- Energy: Insulated Windows, Insulated Doors, Prog. Thermostat
- Flooring: Hardwood
- Interior Amenities: Cable Available, Intercom
- Bedroom 2: Second Floor
- Kitchen: Second Floor
- Laundry Room: Second Floor
- Living Room: Second Floor
- Master Bedroom: Second Floor
- Master Bedroom Description: Closet, Flooring - Hardwood
Exterior Features
- Construction: Brick
- Exterior: Brick
- Exterior Unit Features: Professional Landscaping, Tennis Court
Garage/Parking
- Parking: Off-Street, Assigned
- Parking Spaces: 1
Utilities
- Cooling Zones: 1
- Heat Zones: 1
- Utility Connections: for Electric Range, for Electric Oven, for Electric Dryer, Washer Hookup
Condo/Co-op/Association
- Condominium Name: Woodside Condominium
- Association Fee Includes: Heat, Hot Water, Water, Sewer, Master Insurance, Swimming Pool, Exterior Maintenance, Landscaping, Snow Removal, Refuse Removal
- Association Pool: Yes
- Management: Professional - Off Site
- Pets Allowed: Unknown
- No Units: 42
- Unit Building: 3
Similar Home in West Roxbury, MA
Home Values in the Area
Average Home Value in this Area
Mortgage History
| Date | Status | Loan Amount | Loan Type |
|---|---|---|---|
| Closed | $183,750 | New Conventional |
Property History
| Date | Event | Price | Change | Sq Ft Price |
|---|---|---|---|---|
| 12/15/2014 12/15/14 | Sold | $245,000 | 0.0% | $312 / Sq Ft |
| 11/30/2014 11/30/14 | Pending | -- | -- | -- |
| 11/01/2014 11/01/14 | Off Market | $245,000 | -- | -- |
| 10/31/2014 10/31/14 | For Sale | $245,000 | 0.0% | $312 / Sq Ft |
| 10/28/2014 10/28/14 | Pending | -- | -- | -- |
| 10/23/2014 10/23/14 | For Sale | $245,000 | +63.3% | $312 / Sq Ft |
| 12/20/2012 12/20/12 | Sold | $150,000 | -20.6% | $191 / Sq Ft |
| 12/10/2012 12/10/12 | Pending | -- | -- | -- |
| 12/05/2012 12/05/12 | For Sale | $189,000 | 0.0% | $240 / Sq Ft |
| 12/05/2012 12/05/12 | Pending | -- | -- | -- |
| 11/26/2012 11/26/12 | For Sale | $189,000 | -- | $240 / Sq Ft |
Tax History Compared to Growth
Tax History
| Year | Tax Paid | Tax Assessment Tax Assessment Total Assessment is a certain percentage of the fair market value that is determined by local assessors to be the total taxable value of land and additions on the property. | Land | Improvement |
|---|---|---|---|---|
| 2025 | $4,404 | $380,300 | $0 | $380,300 |
| 2024 | $3,891 | $357,000 | $0 | $357,000 |
| 2023 | $3,720 | $346,400 | $0 | $346,400 |
| 2022 | $3,589 | $329,900 | $0 | $329,900 |
| 2021 | $3,520 | $329,900 | $0 | $329,900 |
| 2020 | $2,961 | $280,400 | $0 | $280,400 |
| 2019 | $2,763 | $262,100 | $0 | $262,100 |
| 2018 | $2,640 | $251,900 | $0 | $251,900 |
| 2017 | $2,565 | $242,200 | $0 | $242,200 |
| 2016 | $2,489 | $226,300 | $0 | $226,300 |
| 2015 | $2,180 | $180,000 | $0 | $180,000 |
| 2014 | $2,078 | $165,200 | $0 | $165,200 |
Agents Affiliated with this Home
-

Seller's Agent in 2014
Edward Lyon
Preservation Properties
(617) 527-3700
71 Total Sales
-
Y
Buyer's Agent in 2014
Yong Yu
Y & Z Fidelity Realty
(617) 823-8548
35 Total Sales
-

Seller's Agent in 2012
Michele Friedler
Hammond Residential Real Estate
(617) 877-8177
9 Total Sales
Map
Source: MLS Property Information Network (MLS PIN)
MLS Number: 71760953
APN: WROX-000000-000020-007011-000106
- 31 Wordsworth St
- 28 Wordsworth St Unit 2
- 95 Addison St Unit 2
- 95 Addison St Unit 204
- 95 Addison St Unit 203
- 114 Byron St
- 7 Wordsworth St Unit 101
- 7 Wordsworth St Unit 4
- 580 Bennington St
- 125 Addison St Unit 409
- 125 Addison St Unit 203
- 141 Addison St
- 86 Wordsworth St
- 818 Saratoga St
- 443 Bennington St
- 76 Homer St
- 524 Bennington St
- 14 Horace St Unit 2
- 655 Saratoga St Unit 201
- 106 Moore St Unit 204
