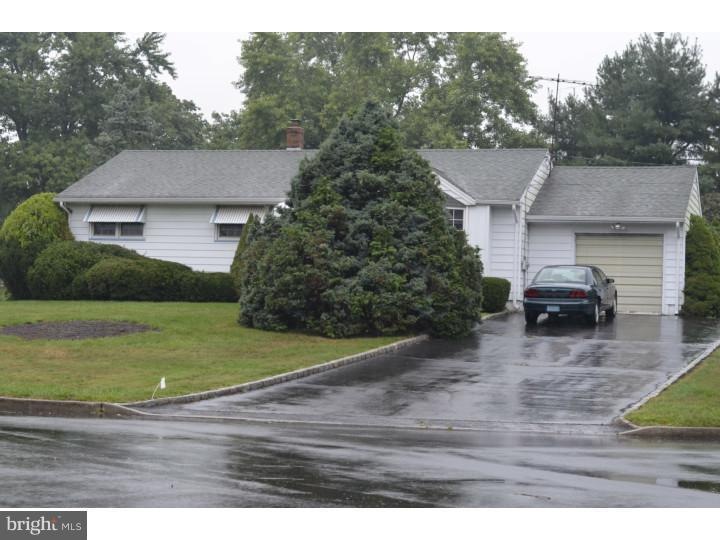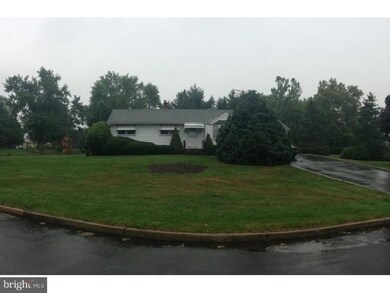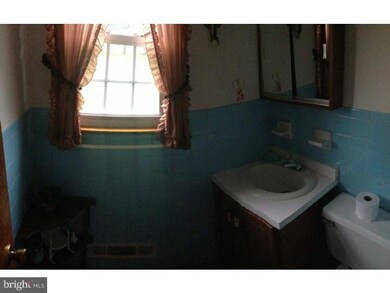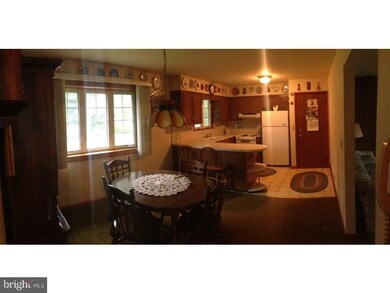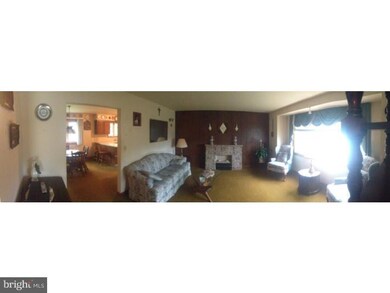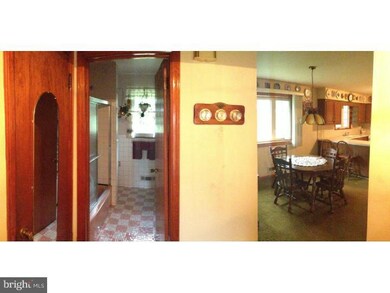
$639,900
- 3 Beds
- 1.5 Baths
- 2,070 Sq Ft
- 6 Plumstead Way
- Hillsborough, NJ
Charming 3-Bedroom Ranch on a Spacious Corner Lot! Discover the potential of this inviting 3-bedroom, 1.5-bath ranch-style home, perfectly situated on a large, level corner lot in a desirable neighborhood. Offering ample space inside and out, this property presents an incredible opportunity to create your dream home! Step inside to find endless possibilities for customization. The spacious
Jonathan Minerick HOMECOIN.COM
