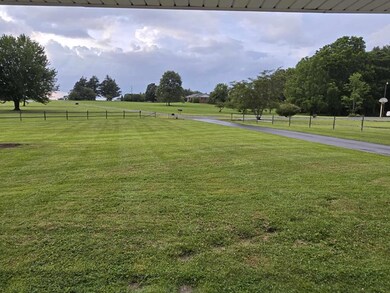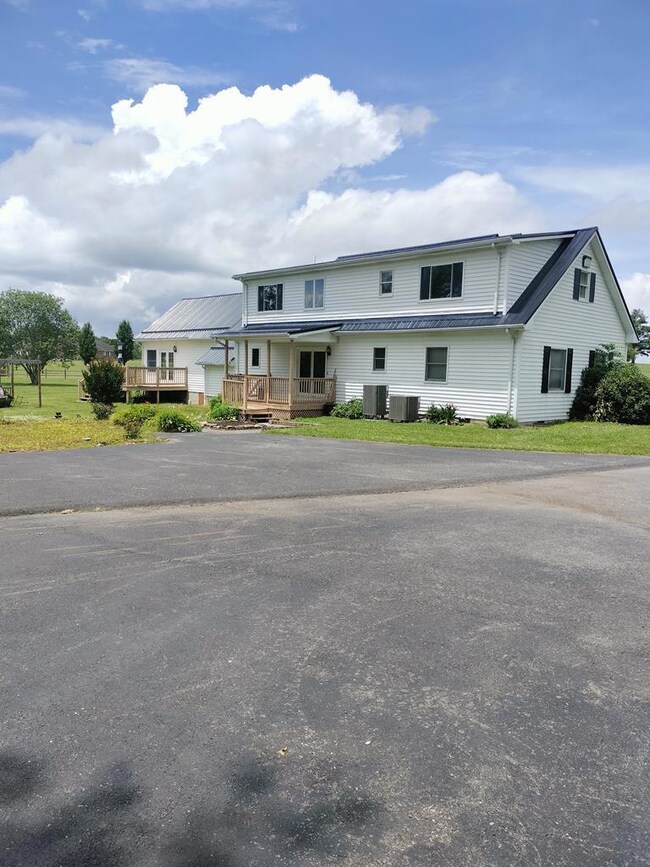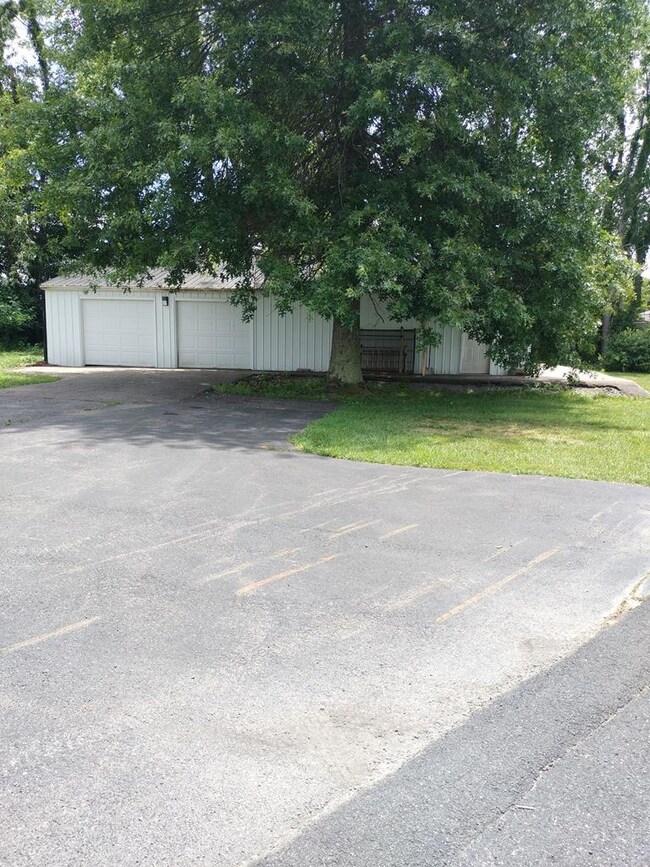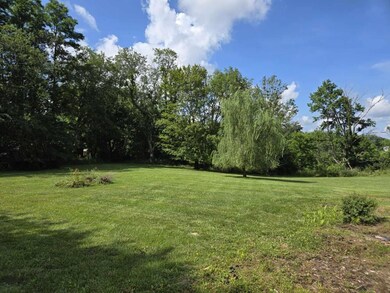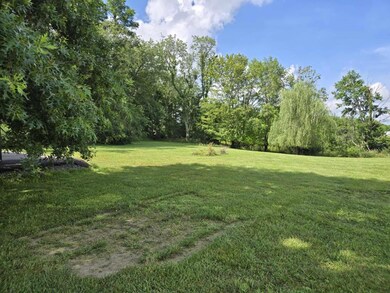62 Clark Estates - Pisgah Princeton, WV 24739
Estimated payment $3,345/month
Highlights
- 2 Acre Lot
- Deck
- Secluded Lot
- Mountain View
- Contemporary Architecture
- Wood Flooring
About This Home
MAJESTIC!!! CUSTOM HOME SITS LIKE A PRINCESS ACROSS A TWO ACRE LEVEL LOT BOASTING A 1200 SQ FT GARAGE. THIS BEAUTY INVITES YOU INTO A LARGE FOYER WITH SHINING HARDWOOD FLOORS.PARLOR STYLE LIVING ROOM SITS ADJACENT TO ELEGANT DINING ROOM W/A LARGE BAY WINDOW OVERLOOKING THIS GORGEOUS PROPERTY. COOK FOR ENTERTAINING IN A WIDE GALLEY KITCHEN W/ISLAND. NEARBY LAUNDRY . QUAINT DEN GIVES RELAXING VIEW OF THE BACKYARD. WORK FROM HOME IN A GENTLEMAN'S STUDY. TUCKED AWAY IS A LARGE MASTER SUITE- THE ENVY OF ANY LADY. JACUZZI TUB AND DRESSING AREA. BEDROOMS 2=5 SIT ON THE UPPER LEVEL WITH A JACK/JILL BATH AND BONUS ROOM. 1% TOWARD CLOSING COSTS W/SELLER PREFERRED LENDER.
Listing Agent
COLDWELL BANKER YOST REAL ESTATE Brokerage Phone: 3044875050 License #0011681 Listed on: 07/08/2025
Home Details
Home Type
- Single Family
Year Built
- Built in 1989
Lot Details
- 2 Acre Lot
- Fenced
- Landscaped
- Secluded Lot
- Level Lot
- Garden
Parking
- 3 Car Detached Garage
- Open Parking
Home Design
- Contemporary Architecture
- Metal Roof
- Vinyl Siding
Interior Spaces
- 3,800 Sq Ft Home
- Popcorn or blown ceiling
- Ceiling Fan
- Fireplace
- Insulated Windows
- Entrance Foyer
- Living Room
- Formal Dining Room
- Mountain Views
Kitchen
- Eat-In Kitchen
- Cooktop
- Dishwasher
Flooring
- Wood
- Ceramic Tile
Bedrooms and Bathrooms
- 5 Bedrooms | 2 Main Level Bedrooms
- Soaking Tub
Laundry
- Laundry on main level
- Washer
Accessible Home Design
- Accessible Hallway
- Accessible Doors
Outdoor Features
- Deck
- Covered Patio or Porch
Schools
- Melrose Elementary School
- Pikeview Middle School
- Pikeview High School
Utilities
- Cooling Available
- Heat Pump System
- Electric Water Heater
- Septic Tank
- Cable TV Available
Listing and Financial Details
- Assessor Parcel Number 33/23
Map
Home Values in the Area
Average Home Value in this Area
Property History
| Date | Event | Price | List to Sale | Price per Sq Ft |
|---|---|---|---|---|
| 08/25/2025 08/25/25 | Price Changed | $529,000 | -10.0% | $139 / Sq Ft |
| 07/08/2025 07/08/25 | For Sale | $588,000 | -- | $155 / Sq Ft |
Source: Beckley Board of REALTORS®
MLS Number: 91187
- 901 Pisgah Rd
- 128 Heart Ln
- 600 Ironwood Gate Dr
- 126 Camden Cir
- 1240 Halls Ridge Rd
- 1400 Halls Ridge Rd
- 139 Ridgeway Dr
- 174 Butternut Dr
- 240 Old Pisgah Rd
- 220 Old Pisgah Rd
- 905 Old Oakvale Rd
- 102 Parrot St
- 487 Northview Ave
- 1405 Old Athens Rd
- 115 Royal St
- 200 E 1st St
- 000 Hemlock Ln
- 200 Edgemont Dr
- 13 Hazelnut Dr
- 309 N Mcnutt Ave

