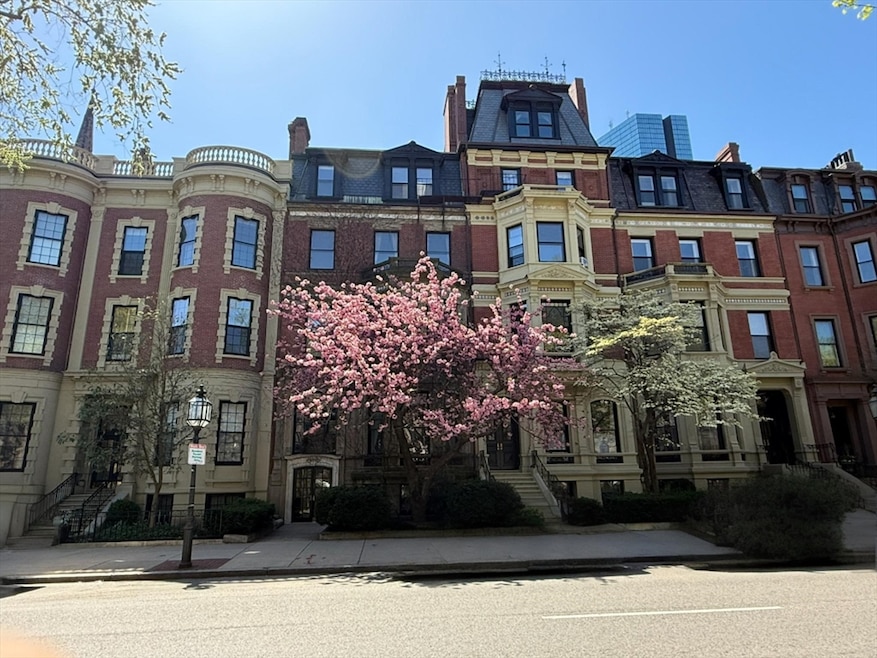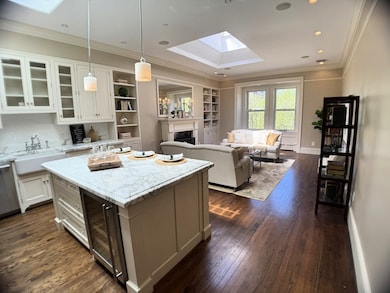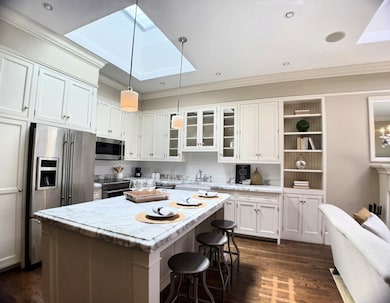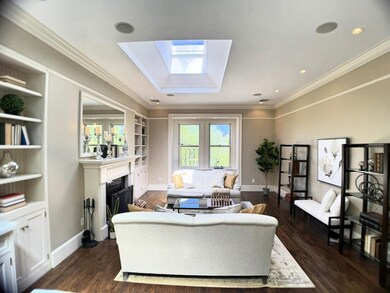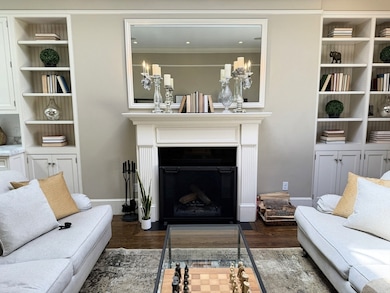
62 Commonwealth Ave Unit 9 Boston, MA 02116
Back Bay NeighborhoodHighlights
- Medical Services
- 5-minute walk to Arlington Station
- Brownstone
- No Units Above
- City View
- 3-minute walk to Clarendon Street Play Lot
About This Home
As of June 2025**Rare Penthouse Opportunity – Second Block of Commonwealth Avenue** This elegant floor-through penthouse spans approximately 1,538 sq ft, featuring 2 bedrooms, 2 bathrooms, and an upper-level office/den that leads to a private roof deck with wet bar—ideal for entertaining. The gourmet kitchen boasts a marble center island and breakfast bar, seamlessly flowing into spacious living and dining areas. The sun-filled living room is highlighted by a fireplace, custom built-ins, and oversized skylights. The luxurious primary suite offers a fireplace, generous closet space, and an en-suite bath. The second bedroom enjoys views of the picturesque, tree-lined mall. Additional features include hardwood floors, crown moldings, soaring ceilings, custom lighting, oversized windows, in-unit laundry, and central air. Deeded onsite parking accommodates an SUV. Located in the heart of Back Bay, just steps from the Public Garden, Newbury Street, the finest dining, shopping, and cultural attractions.
Property Details
Home Type
- Condominium
Est. Annual Taxes
- $27,123
Year Built
- Built in 1872
Lot Details
- Near Conservation Area
- No Units Above
HOA Fees
- $844 Monthly HOA Fees
Home Design
- Brownstone
- Brick Exterior Construction
- Rubber Roof
Interior Spaces
- 1,516 Sq Ft Home
- 2-Story Property
- 2 Fireplaces
- Insulated Windows
- Wood Flooring
- City Views
- Intercom
Kitchen
- Range
- Plumbed For Ice Maker
- Dishwasher
- Wine Refrigerator
- Disposal
Bedrooms and Bathrooms
- 2 Bedrooms
- 2 Full Bathrooms
Laundry
- Laundry in unit
- Dryer
- Washer
Parking
- 1 Car Parking Space
- Off-Street Parking
- Deeded Parking
Outdoor Features
- Deck
Location
- Property is near public transit
- Property is near schools
Utilities
- Central Air
- 1 Cooling Zone
- 1 Heating Zone
- Heating System Uses Oil
- Baseboard Heating
- Hot Water Heating System
- 110 Volts
Listing and Financial Details
- Assessor Parcel Number W:05 P:01273 S:018,4758910
Community Details
Overview
- Association fees include heat, water, sewer, insurance, maintenance structure, ground maintenance, snow removal
- 9 Units
- 62 Commonwealth Community
Amenities
- Medical Services
- Shops
- Coin Laundry
Recreation
- Tennis Courts
- Park
- Jogging Path
- Bike Trail
Pet Policy
- Pets Allowed
Ownership History
Purchase Details
Home Financials for this Owner
Home Financials are based on the most recent Mortgage that was taken out on this home.Purchase Details
Purchase Details
Home Financials for this Owner
Home Financials are based on the most recent Mortgage that was taken out on this home.Purchase Details
Purchase Details
Similar Homes in Boston, MA
Home Values in the Area
Average Home Value in this Area
Purchase History
| Date | Type | Sale Price | Title Company |
|---|---|---|---|
| Deed | $1,115,000 | -- | |
| Deed | $627,000 | -- | |
| Deed | $370,000 | -- | |
| Deed | $320,000 | -- | |
| Deed | $180,000 | -- |
Mortgage History
| Date | Status | Loan Amount | Loan Type |
|---|---|---|---|
| Open | $638,000 | Stand Alone Refi Refinance Of Original Loan | |
| Closed | $644,000 | Stand Alone Refi Refinance Of Original Loan | |
| Closed | $1,000,000 | Adjustable Rate Mortgage/ARM | |
| Closed | $92,000 | No Value Available | |
| Closed | $417,000 | No Value Available | |
| Closed | $513,750 | Purchase Money Mortgage | |
| Previous Owner | $170,000 | Purchase Money Mortgage |
Property History
| Date | Event | Price | Change | Sq Ft Price |
|---|---|---|---|---|
| 06/23/2025 06/23/25 | Sold | $2,575,000 | +7.3% | $1,699 / Sq Ft |
| 05/19/2025 05/19/25 | Pending | -- | -- | -- |
| 05/15/2025 05/15/25 | For Sale | $2,400,000 | +37.1% | $1,583 / Sq Ft |
| 03/31/2014 03/31/14 | Sold | $1,750,000 | 0.0% | $1,110 / Sq Ft |
| 03/28/2014 03/28/14 | Pending | -- | -- | -- |
| 03/13/2014 03/13/14 | Off Market | $1,750,000 | -- | -- |
| 10/23/2013 10/23/13 | Price Changed | $1,875,000 | -2.6% | $1,190 / Sq Ft |
| 09/30/2013 09/30/13 | Price Changed | $1,925,000 | -2.5% | $1,221 / Sq Ft |
| 09/20/2013 09/20/13 | For Sale | $1,975,000 | +12.9% | $1,253 / Sq Ft |
| 08/19/2013 08/19/13 | Off Market | $1,750,000 | -- | -- |
| 05/03/2013 05/03/13 | Price Changed | $1,975,000 | +16.5% | $1,253 / Sq Ft |
| 04/13/2013 04/13/13 | For Sale | $1,695,000 | -- | $1,076 / Sq Ft |
Tax History Compared to Growth
Tax History
| Year | Tax Paid | Tax Assessment Tax Assessment Total Assessment is a certain percentage of the fair market value that is determined by local assessors to be the total taxable value of land and additions on the property. | Land | Improvement |
|---|---|---|---|---|
| 2025 | $27,123 | $2,342,200 | $0 | $2,342,200 |
| 2024 | $25,157 | $2,308,000 | $0 | $2,308,000 |
| 2023 | $23,608 | $2,198,100 | $0 | $2,198,100 |
| 2022 | $23,446 | $2,155,000 | $0 | $2,155,000 |
| 2021 | $22,994 | $2,155,000 | $0 | $2,155,000 |
| 2020 | $23,110 | $2,188,400 | $0 | $2,188,400 |
| 2019 | $22,606 | $2,144,800 | $0 | $2,144,800 |
| 2018 | $21,201 | $2,023,000 | $0 | $2,023,000 |
| 2017 | $20,596 | $1,944,900 | $0 | $1,944,900 |
| 2016 | $19,994 | $1,817,600 | $0 | $1,817,600 |
| 2015 | $17,942 | $1,481,600 | $0 | $1,481,600 |
| 2014 | $13,752 | $1,093,200 | $0 | $1,093,200 |
Agents Affiliated with this Home
-
Mark Driscoll

Seller's Agent in 2025
Mark Driscoll
Wyman Street Advisors
(781) 684-1226
1 in this area
1 Total Sale
-
Lexi Crivon

Buyer's Agent in 2025
Lexi Crivon
Coldwell Banker Realty - Brookline
(617) 877-3748
8 in this area
54 Total Sales
-
Julie Harrison

Seller's Agent in 2014
Julie Harrison
Gibson Sothebys International Realty
(617) 413-6332
18 in this area
51 Total Sales
-
Blake Sherwood

Buyer's Agent in 2014
Blake Sherwood
Compass
(617) 833-0036
113 Total Sales
Map
Source: MLS Property Information Network (MLS PIN)
MLS Number: 73375563
APN: CBOS-000000-000005-001273-000018
- 56 Commonwealth Ave Unit PH
- 60 Commonwealth Ave Unit 7
- 50 Commonwealth Ave Unit 302
- 36 Commonwealth Ave Unit 2
- 84 Commonwealth Ave Unit 4
- 63 Commonwealth Ave Unit PH
- 65 Commonwealth Ave Unit 6B
- 65 Marlborough St Unit 1 & 6
- 81 Marlborough St Unit PH
- 6 Newbury St Unit 501-502
- 3 Commonwealth Ave Unit 1
- 116 Commonwealth Ave Unit A
- 151 Beacon St Unit 4
- 173 Beacon St Unit 3
- 169 Beacon St Unit 14
- 113 Commonwealth Ave Unit 3
- 2 Marlborough St Unit 5
- 15 Marlborough St Unit 3
- 15 Marlborough St Unit G
- 19 Arlington St Unit 53
