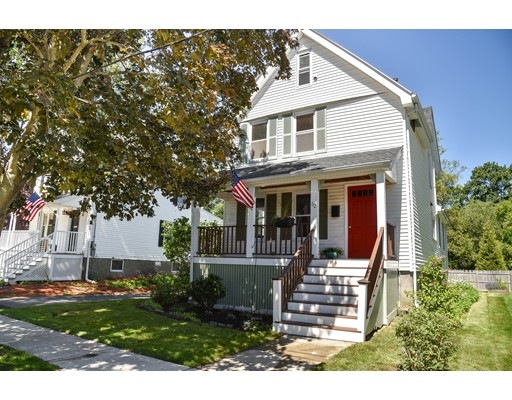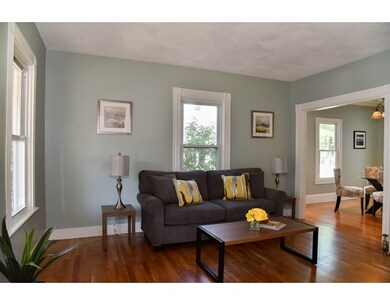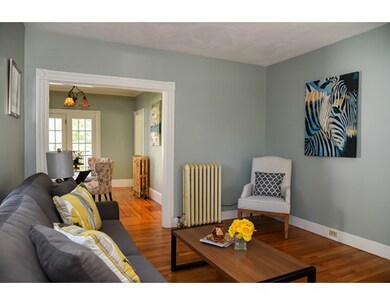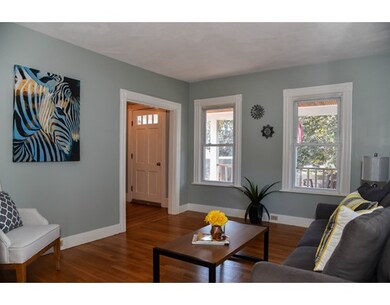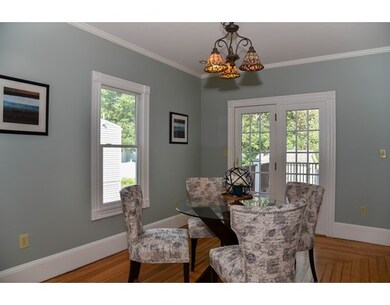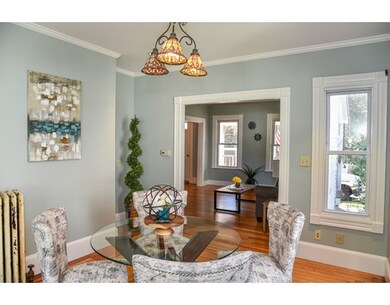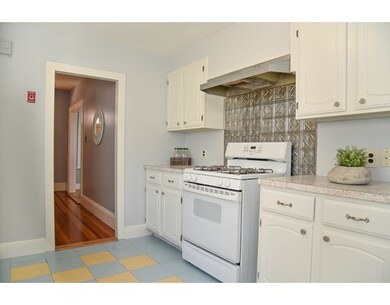
62 Cutter St Melrose, MA 02176
Wyoming NeighborhoodAbout This Home
As of December 2020A lovely example of c. 1890's architecture and detail, this NE Colonial couples the warmth and detail of that era with updates and maintenance you'll appreciate. Rooms are filled with natural light and feature outstanding ceiling height and gleaming hardwood floors. In 2003 a tasteful addition of sitting room, office, laundry, pantry and 1/2 bath was completed. Significant updates include newer roof and heating system, plus the interior has been painted with an inviting palette. Start your Pinterest board now! Dreaming of a Chef's kitchen, or spa-like bath? This is your chance to build your own equity in a quaint Melrose neighborhood, convenient to all Melrose has on offer. Level backyard offers nice space for garden or play. Take in a ball game at Conant Park or hike the Fells in the dappled shade of the trees. A commuter's dream location offering easy access to Rte 93 & commuter line as well as downtown Melrose lined with its distinct shops and restaurants make this a score.
Home Details
Home Type
Single Family
Est. Annual Taxes
$84
Year Built
1890
Lot Details
0
Listing Details
- Lot Description: Paved Drive, Fenced/Enclosed, Level
- Property Type: Single Family
- Other Agent: 2.50
- Lead Paint: Unknown
- Year Round: Yes
- Special Features: None
- Property Sub Type: Detached
- Year Built: 1890
Interior Features
- Appliances: Range, Dishwasher, Disposal, Refrigerator, Washer, Dryer
- Fireplaces: 1
- Has Basement: Yes
- Fireplaces: 1
- Number of Rooms: 7
- Amenities: Public Transportation, Shopping, Tennis Court, Park, Walk/Jog Trails, Golf Course, Medical Facility, Conservation Area, House of Worship, Private School, Public School, T-Station, Other (See Remarks)
- Electric: Circuit Breakers
- Energy: Insulated Windows
- Flooring: Wood, Tile, Wall to Wall Carpet, Laminate
- Insulation: Partial
- Basement: Full, Bulkhead, Sump Pump, Concrete Floor, Unfinished Basement
- Bedroom 2: Second Floor, 12X10
- Bedroom 3: Second Floor, 10X10
- Bathroom #1: First Floor
- Bathroom #2: Second Floor
- Kitchen: First Floor, 13X12
- Laundry Room: First Floor
- Living Room: First Floor, 13X11
- Master Bedroom: Second Floor, 12X12
- Master Bedroom Description: Closet, Flooring - Hardwood
- Dining Room: First Floor, 12X10
- Family Room: First Floor, 9X8
- Oth1 Room Name: Office
- Oth1 Dscrp: Closet, Flooring - Hardwood
Exterior Features
- Roof: Asphalt/Fiberglass Shingles
- Construction: Frame
- Exterior: Vinyl
- Exterior Features: Porch, Deck, Gutters, Storage Shed
- Foundation: Fieldstone, Brick
Garage/Parking
- Parking: Off-Street, Tandem, Paved Driveway
- Parking Spaces: 3
Utilities
- Heating: Steam, Gas
- Heat Zones: 1
- Hot Water: Natural Gas, Tank
- Utility Connections: for Gas Range, for Gas Oven, for Electric Dryer
- Sewer: City/Town Sewer
- Water: City/Town Water
- Sewage District: MWRA
Schools
- Elementary School: Apply
- Middle School: Mvmms
- High School: Mhs
Lot Info
- Zoning: URA
Ownership History
Purchase Details
Home Financials for this Owner
Home Financials are based on the most recent Mortgage that was taken out on this home.Purchase Details
Home Financials for this Owner
Home Financials are based on the most recent Mortgage that was taken out on this home.Purchase Details
Purchase Details
Similar Homes in Melrose, MA
Home Values in the Area
Average Home Value in this Area
Purchase History
| Date | Type | Sale Price | Title Company |
|---|---|---|---|
| Not Resolvable | $820,000 | None Available | |
| Not Resolvable | $501,000 | -- | |
| Deed | $163,000 | -- | |
| Deed | $160,000 | -- |
Mortgage History
| Date | Status | Loan Amount | Loan Type |
|---|---|---|---|
| Open | $656,000 | New Conventional | |
| Previous Owner | $500,000 | Adjustable Rate Mortgage/ARM | |
| Previous Owner | $311,000 | Stand Alone Refi Refinance Of Original Loan | |
| Previous Owner | $316,130 | FHA | |
| Previous Owner | $291,200 | No Value Available | |
| Previous Owner | $45,200 | No Value Available | |
| Previous Owner | $46,400 | No Value Available | |
| Previous Owner | $250,000 | No Value Available | |
| Previous Owner | $228,000 | No Value Available |
Property History
| Date | Event | Price | Change | Sq Ft Price |
|---|---|---|---|---|
| 12/03/2020 12/03/20 | Sold | $820,000 | +2.5% | $484 / Sq Ft |
| 10/14/2020 10/14/20 | Pending | -- | -- | -- |
| 10/07/2020 10/07/20 | For Sale | $799,900 | +59.7% | $472 / Sq Ft |
| 07/14/2016 07/14/16 | Sold | $501,000 | +7.7% | $343 / Sq Ft |
| 06/22/2016 06/22/16 | Pending | -- | -- | -- |
| 06/15/2016 06/15/16 | For Sale | $465,000 | -- | $319 / Sq Ft |
Tax History Compared to Growth
Tax History
| Year | Tax Paid | Tax Assessment Tax Assessment Total Assessment is a certain percentage of the fair market value that is determined by local assessors to be the total taxable value of land and additions on the property. | Land | Improvement |
|---|---|---|---|---|
| 2025 | $84 | $847,600 | $457,900 | $389,700 |
| 2024 | $8,196 | $825,400 | $444,400 | $381,000 |
| 2023 | $7,925 | $760,600 | $404,000 | $356,600 |
| 2022 | $7,902 | $747,600 | $404,000 | $343,600 |
| 2021 | $6,822 | $623,000 | $377,100 | $245,900 |
| 2020 | $6,439 | $582,700 | $336,700 | $246,000 |
| 2019 | $5,811 | $537,600 | $311,100 | $226,500 |
| 2018 | $5,770 | $509,300 | $282,800 | $226,500 |
| 2017 | $5,529 | $468,600 | $269,300 | $199,300 |
| 2016 | $5,376 | $436,000 | $262,600 | $173,400 |
| 2015 | $5,005 | $386,200 | $228,900 | $157,300 |
| 2014 | $4,772 | $359,300 | $202,000 | $157,300 |
Agents Affiliated with this Home
-
M
Seller's Agent in 2020
Maxwell Taylor
Garland Group, LLC
-

Buyer's Agent in 2020
Liz Bolton
RE/MAX Real Estate Center
1 in this area
22 Total Sales
-

Seller's Agent in 2016
Alison Socha
Leading Edge Real Estate
(781) 983-9326
9 in this area
260 Total Sales
-
B
Buyer's Agent in 2016
Bigelow/ Irving
Compass
64 Total Sales
Map
Source: MLS Property Information Network (MLS PIN)
MLS Number: 72023748
APN: MELR-000008A-000000-000084
- 30 Cutter St Unit B
- 21-23 Tappan St
- 300 Park Terrace Dr Unit 303
- 200 Park Terrace Dr Unit 226
- 150 Trenton St
- 82 Oakland St
- 33 Vine St Unit 2
- 115 W Emerson St Unit 102
- 83 Essex St
- 35 Frances St
- 49 Newcomb Rd
- 26 W Wyoming Ave Unit 1F
- 447 Pleasant St
- 121 Myrtle St
- 306 Main St Unit 10
- 333 Main St
- 11 Waverly Place Unit 2
- 130 Tremont St Unit 407
- 15 Upland Rd
- 104 Perkins St
