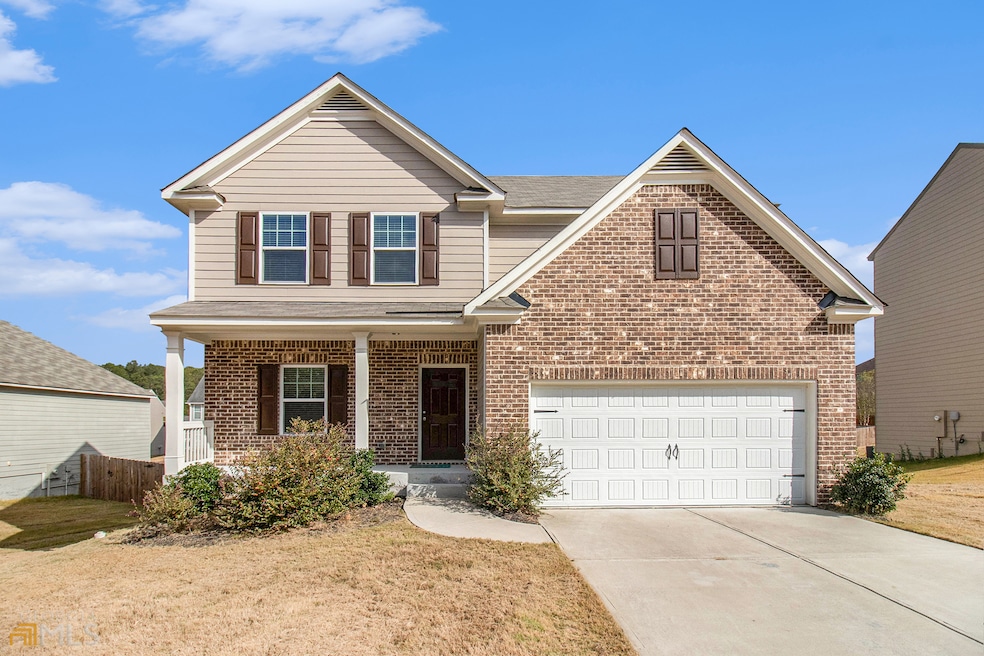
$295,000
- 3 Beds
- 2 Baths
- 1,978 Sq Ft
- 180 Steeple Chase Trail
- Dallas, GA
"Welcome to the newly remodeled 180 Steeple Chase! This stunning home now features a freshly painted interior with beautifully refinished hardwood floors, giving it a modern yet timeless appeal. The large front porch invites you to relax, while the spacious rear deck is perfect for entertaining. With a two-car garage and an unfinished basement offering endless potential, this home has it all.
Zena Gray Maximum One Realtor Partners
