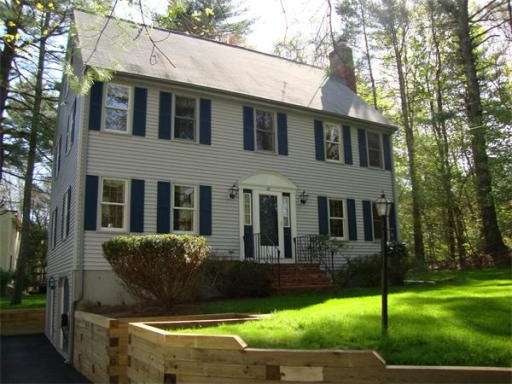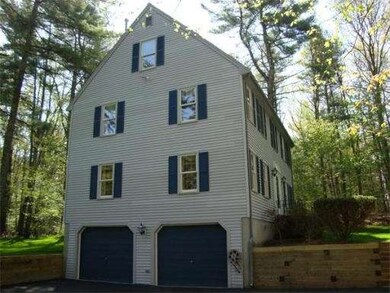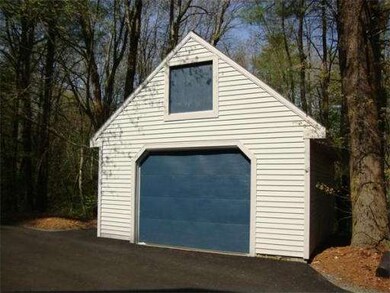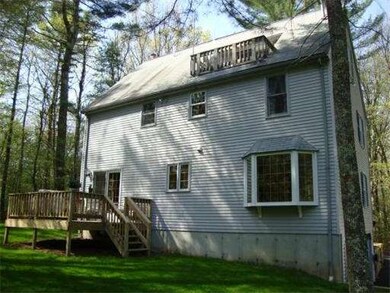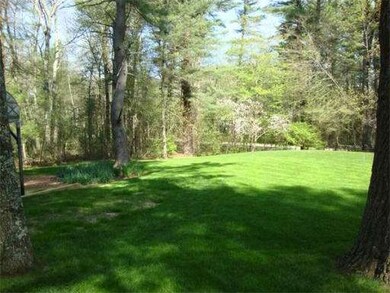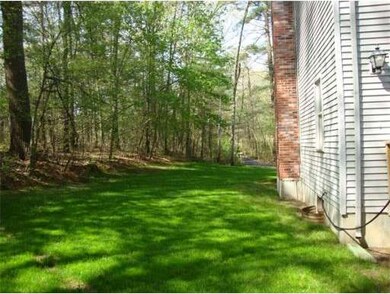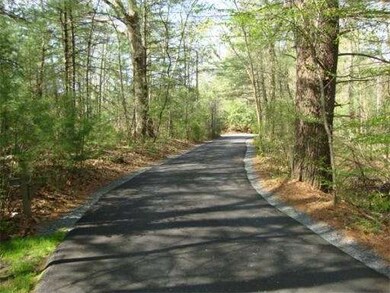
62 Dean St Norton, MA 02766
About This Home
As of May 2021BEST value in Norton!!!!Set back from the road for a nice feeling of privacy this wonderful property has so much to offer (see attached list) You'll love the private 3rd floor w/beamed cathedral ceilings. Game room currently has pool table (neg), Vermont Castings wood stove, private bath and Juliette balcony. Ideal teen suite! Gas heat and electric range has hook up for gas already. First floor has lots of versatility! Kitchen offers center island and breakfast bar open to fireplaced family room and dining area with door to good sized deck and roomy flat back yard. Lush green lawn here! Roof 11 years. Formal dining room has bright bay window and hardwoods on both living & dining rooms. Car efficionadoes will love the extra detached 3rd garage with storage overhead. Inground basketball net!
Home Details
Home Type
Single Family
Est. Annual Taxes
$76
Year Built
1987
Lot Details
0
Listing Details
- Lot Description: Wooded, Paved Drive
- Special Features: None
- Property Sub Type: Detached
- Year Built: 1987
Interior Features
- Has Basement: Yes
- Fireplaces: 1
- Primary Bathroom: Yes
- Number of Rooms: 9
- Amenities: Highway Access
- Electric: Circuit Breakers
- Energy: Insulated Windows, Insulated Doors
- Flooring: Tile, Vinyl, Wall to Wall Carpet, Hardwood
- Insulation: Full, Fiberglass
- Interior Amenities: Cable Available
- Basement: Full, Walk Out, Interior Access
- Bedroom 2: Second Floor, 15X11
- Bedroom 3: Second Floor, 11X10
- Bedroom 4: Third Floor, 15X10
- Bathroom #1: First Floor
- Bathroom #2: Second Floor
- Bathroom #3: Third Floor
- Kitchen: First Floor, 14X10
- Living Room: First Floor, 11X11
- Master Bedroom: Second Floor, 17X10
- Master Bedroom Description: Closet - Walk-in, Flooring - Wall to Wall Carpet
- Dining Room: First Floor, 15X10
- Family Room: First Floor, 25X10
Exterior Features
- Construction: Frame
- Exterior: Vinyl
- Exterior Features: Deck, Balcony, Screens
- Foundation: Poured Concrete
Garage/Parking
- Garage Parking: Attached, Detached, Garage Door Opener, Storage
- Garage Spaces: 3
- Parking: Off-Street, Paved Driveway
- Parking Spaces: 10
Utilities
- Cooling Zones: 4
- Heat Zones: 4
- Hot Water: Natural Gas, Tank
- Utility Connections: for Gas Range, for Electric Range, for Gas Dryer, for Electric Dryer
Condo/Co-op/Association
- HOA: No
Ownership History
Purchase Details
Home Financials for this Owner
Home Financials are based on the most recent Mortgage that was taken out on this home.Purchase Details
Purchase Details
Purchase Details
Similar Homes in Norton, MA
Home Values in the Area
Average Home Value in this Area
Purchase History
| Date | Type | Sale Price | Title Company |
|---|---|---|---|
| Not Resolvable | $550,000 | None Available | |
| Deed | $60,000 | -- | |
| Deed | $25,000 | -- | |
| Deed | $211,000 | -- |
Mortgage History
| Date | Status | Loan Amount | Loan Type |
|---|---|---|---|
| Open | $425,000 | Purchase Money Mortgage | |
| Previous Owner | $108,000 | Unknown | |
| Previous Owner | $318,000 | Stand Alone Refi Refinance Of Original Loan | |
| Previous Owner | $55,000 | No Value Available | |
| Previous Owner | $15,000 | No Value Available | |
| Previous Owner | $140,000 | No Value Available |
Property History
| Date | Event | Price | Change | Sq Ft Price |
|---|---|---|---|---|
| 05/14/2021 05/14/21 | Sold | $550,000 | +6.8% | $239 / Sq Ft |
| 02/11/2021 02/11/21 | Pending | -- | -- | -- |
| 02/09/2021 02/09/21 | For Sale | $514,900 | +50.6% | $224 / Sq Ft |
| 09/30/2014 09/30/14 | Sold | $342,000 | 0.0% | $149 / Sq Ft |
| 08/26/2014 08/26/14 | Pending | -- | -- | -- |
| 07/30/2014 07/30/14 | Off Market | $342,000 | -- | -- |
| 07/02/2014 07/02/14 | Price Changed | $349,900 | -6.9% | $152 / Sq Ft |
| 06/03/2014 06/03/14 | Price Changed | $375,900 | -4.8% | $163 / Sq Ft |
| 05/12/2014 05/12/14 | For Sale | $394,900 | -- | $172 / Sq Ft |
Tax History Compared to Growth
Tax History
| Year | Tax Paid | Tax Assessment Tax Assessment Total Assessment is a certain percentage of the fair market value that is determined by local assessors to be the total taxable value of land and additions on the property. | Land | Improvement |
|---|---|---|---|---|
| 2025 | $76 | $586,300 | $177,400 | $408,900 |
| 2024 | $7,252 | $560,000 | $169,000 | $391,000 |
| 2023 | $6,726 | $517,800 | $159,400 | $358,400 |
| 2022 | $6,505 | $456,200 | $144,900 | $311,300 |
| 2021 | $6,129 | $410,500 | $138,000 | $272,500 |
| 2020 | $5,953 | $402,200 | $133,900 | $268,300 |
| 2019 | $5,674 | $380,800 | $122,100 | $258,700 |
| 2018 | $5,599 | $369,300 | $122,100 | $247,200 |
| 2017 | $5,309 | $345,400 | $122,100 | $223,300 |
| 2016 | $5,104 | $327,000 | $122,100 | $204,900 |
| 2015 | $4,774 | $310,200 | $119,700 | $190,500 |
| 2014 | $4,588 | $298,500 | $114,000 | $184,500 |
Agents Affiliated with this Home
-
Susan O Brien

Seller's Agent in 2021
Susan O Brien
Cusack & Associates
(617) 872-5489
1 in this area
30 Total Sales
-
Ellen Connelly

Buyer's Agent in 2021
Ellen Connelly
RE/MAX
(508) 212-6948
9 in this area
187 Total Sales
-
Nancy Miles

Seller's Agent in 2014
Nancy Miles
eXp Realty
(508) 942-4925
2 in this area
46 Total Sales
Map
Source: MLS Property Information Network (MLS PIN)
MLS Number: 71679470
APN: NORT-000031-000000-000036-000001
- 127 John Scott Blvd
- 47-49 Dean St
- 48 Dean St
- 33 Dean St
- 207 S Worcester St
- 205 S Worcester St
- 180 John Scott Blvd
- 124 Barrows St
- 173 S Worcester St
- 178 S Worcester St
- 0 Old Dean St (Parcel 33)
- 108 S Worcester St
- 28 Barrows St
- 36 K Marie Dr
- 33 Kristina Way
- 5 Rubin Dr
- 29 Regatta Dr
- 132 W Main St
- 130 W Main St
- 116 Woodstock Rd
