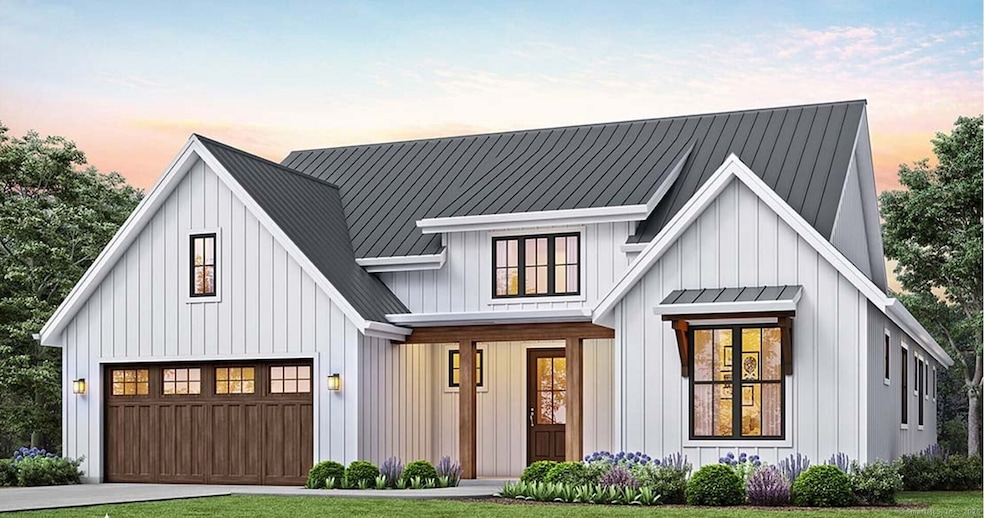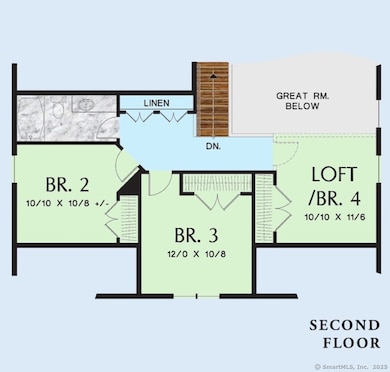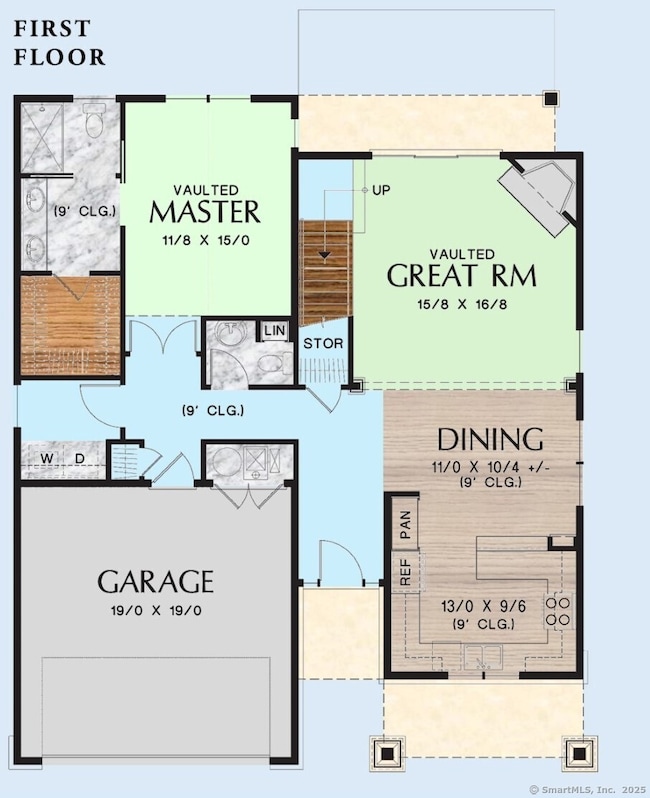
62 Douglas Ln Waterford, CT 06385
Estimated payment $4,753/month
Highlights
- 3 Acre Lot
- Open Floorplan
- Property is near public transit
- Waterford High School Rated A-
- Cape Cod Architecture
- Attic
About This Home
New Construction Farmhouse Cape! Nestled on a scenic 3-acre parcel, this beautifully crafted home offers the perfect blend of classic charm and modern amenities. Featuring 3 bedrooms and 2.5 bathrooms, including a first-floor primary suite for added convenience. The open-concept layout is ideal for today's lifestyle, with a spacious kitchen, bright living areas, and quality finishes throughout. A two-car garage, energy-efficient systems, and thoughtful details make this home as practical as it is inviting. Ideally located just minutes from restaurants, shopping, and major highways - enjoy privacy without sacrificing convenience!
Home Details
Home Type
- Single Family
Est. Annual Taxes
- $2,194
Year Built
- Built in 2025
Lot Details
- 3 Acre Lot
- Lot Has A Rolling Slope
- Property is zoned RU120
Parking
- 2 Car Garage
Home Design
- Home to be built
- Cape Cod Architecture
- Concrete Foundation
- Frame Construction
- Asphalt Shingled Roof
- Vinyl Siding
Interior Spaces
- 2,300 Sq Ft Home
- Open Floorplan
- 1 Fireplace
- Basement Fills Entire Space Under The House
- Attic or Crawl Hatchway Insulated
- Laundry on main level
Bedrooms and Bathrooms
- 3 Bedrooms
Location
- Property is near public transit
Utilities
- Central Air
- Heating System Uses Oil Above Ground
- Heating System Uses Propane
- Well Required
Community Details
- Public Transportation
Listing and Financial Details
- Assessor Parcel Number 2491496
Map
Home Values in the Area
Average Home Value in this Area
Tax History
| Year | Tax Paid | Tax Assessment Tax Assessment Total Assessment is a certain percentage of the fair market value that is determined by local assessors to be the total taxable value of land and additions on the property. | Land | Improvement |
|---|---|---|---|---|
| 2025 | $2,194 | $93,900 | $93,900 | $0 |
| 2024 | $2,094 | $93,900 | $93,900 | $0 |
| 2023 | $1,991 | $93,900 | $93,900 | $0 |
| 2022 | $1,898 | $68,860 | $68,860 | $0 |
| 2021 | $1,903 | $68,860 | $68,860 | $0 |
| 2020 | $1,919 | $68,860 | $68,860 | $0 |
| 2019 | $1,927 | $68,860 | $68,860 | $0 |
| 2018 | $1,888 | $68,860 | $68,860 | $0 |
| 2017 | $2,083 | $77,060 | $77,060 | $0 |
| 2016 | $2,064 | $77,060 | $77,060 | $0 |
| 2015 | $1,990 | $77,060 | $77,060 | $0 |
| 2014 | $1,911 | $77,060 | $77,060 | $0 |
Property History
| Date | Event | Price | Change | Sq Ft Price |
|---|---|---|---|---|
| 06/02/2025 06/02/25 | Price Changed | $825,000 | +13.8% | $359 / Sq Ft |
| 06/02/2025 06/02/25 | For Sale | $725,000 | -- | $315 / Sq Ft |
Similar Homes in the area
Source: SmartMLS
MLS Number: 24100715
APN: WATE-000061-000000-002109
- 7 White Oak Ln
- 2 Latimer Ct
- 894 Vauxhall Street Extension
- 1067 Hartford Turnpike
- 14 Glenvale St
- 110R Bloomingdale Rd
- 133 Bloomingdale Rd
- 630 Vauxhall Street Extension
- 234 Bloomingdale Rd
- 18 Dayton Rd
- 6 Meadow Dr
- 100 Cross Rd
- 18 Beechwood Dr
- 18 Totoket Rd
- 10 Cypress Way
- 11 Milton Rd
- 140 Waterford Pkwy S
- 49-R Old Norwich Rd
- 5 Bloomingdale Rd
- 16 Clifton St
- 540 Vauxhall St
- 486 Mohegan Avenue Pkwy
- 84 Hawthorne Dr N
- 123 Old Norwich Rd Unit B
- 123 Old Norwich Rd Unit D
- 64 Scotch Cap Rd Unit 129
- 8-127 Michael Rd
- 1 Farnsworth St Unit 2
- 3 Quail St
- 21 Maple Rd
- 360 Broad St
- 348 Boston Post Rd Unit C16
- 309 Crystal Ave
- 310 Boston Post Rd Unit 74
- 248 Crystal Ave
- 65 Granite St Unit 1
- 13 Walker St
- 43 Granite St
- 117 Phoenix Dr
- 299 Virgo Dr


