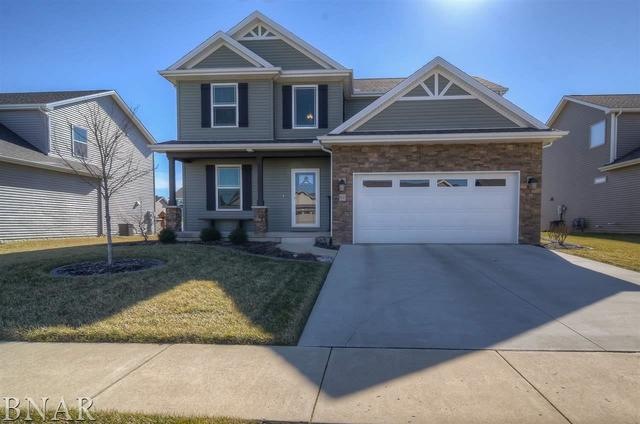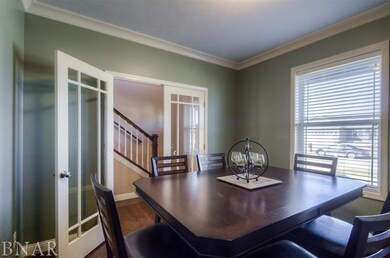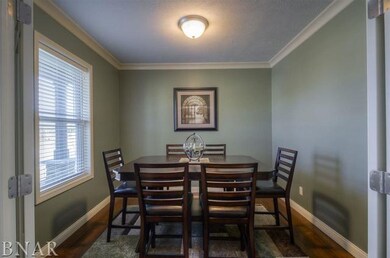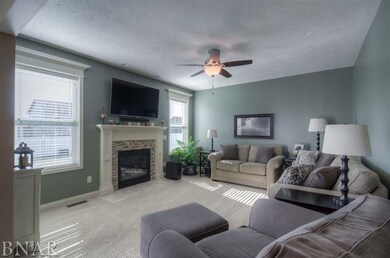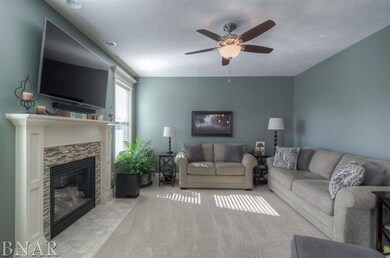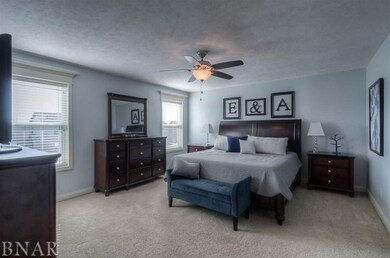
62 Dry Sage Cir Bloomington, IL 61705
Highlights
- Landscaped Professionally
- Mature Trees
- Traditional Architecture
- Normal Community High School Rated A-
- Vaulted Ceiling
- Walk-In Pantry
About This Home
As of April 2020Beautiful & exquisitely cared for Craftsman Style home that was originally a model home & still looks like one! Eat-in kitchen, slate appliances, walk-in pantry, island w/seating, distressed hard wood floors, flex room on 1st floor has French doors, glass tile surround on fireplace, huge master w/dual-separate sinks in master bath, large family room w/full bath, gorgeous crown molding, custom blinds, mudroom lockers w/built-in bench. Slider off kitchen to back yard, $8,000 upgraded vinyl fence & insulated garage. The WOW factor is everywhere!
Last Agent to Sell the Property
BHHS Central Illinois, REALTORS License #475119448 Listed on: 02/12/2017

Co-Listed By
Dotty Mitchell
BHHS Central Illinois, REALTORS
Last Buyer's Agent
Julie Tjelmeland
Brilliant Real Estate
Home Details
Home Type
- Single Family
Est. Annual Taxes
- $6,916
Year Built
- 2013
Lot Details
- Fenced Yard
- Landscaped Professionally
- Mature Trees
HOA Fees
- $12 per month
Parking
- Attached Garage
- Garage Door Opener
Home Design
- Traditional Architecture
- Brick Exterior Construction
- Vinyl Siding
Interior Spaces
- Vaulted Ceiling
- Attached Fireplace Door
- Gas Log Fireplace
Kitchen
- Breakfast Bar
- Walk-In Pantry
- Oven or Range
- Dishwasher
Bedrooms and Bathrooms
- Walk-In Closet
- Primary Bathroom is a Full Bathroom
Partially Finished Basement
- Basement Fills Entire Space Under The House
- Finished Basement Bathroom
Outdoor Features
- Patio
- Porch
Utilities
- Forced Air Heating and Cooling System
- Heating System Uses Gas
Ownership History
Purchase Details
Home Financials for this Owner
Home Financials are based on the most recent Mortgage that was taken out on this home.Purchase Details
Home Financials for this Owner
Home Financials are based on the most recent Mortgage that was taken out on this home.Purchase Details
Home Financials for this Owner
Home Financials are based on the most recent Mortgage that was taken out on this home.Purchase Details
Home Financials for this Owner
Home Financials are based on the most recent Mortgage that was taken out on this home.Purchase Details
Home Financials for this Owner
Home Financials are based on the most recent Mortgage that was taken out on this home.Similar Homes in Bloomington, IL
Home Values in the Area
Average Home Value in this Area
Purchase History
| Date | Type | Sale Price | Title Company |
|---|---|---|---|
| Warranty Deed | $257,000 | Frontier Title Co | |
| Warranty Deed | $255,000 | Alliance Land Title | |
| Warranty Deed | $259,000 | None Available | |
| Warranty Deed | -- | First Community Title | |
| Warranty Deed | $41,000 | First Community Title |
Mortgage History
| Date | Status | Loan Amount | Loan Type |
|---|---|---|---|
| Open | $218,450 | New Conventional | |
| Previous Owner | $242,250 | No Value Available | |
| Previous Owner | $267,133 | No Value Available | |
| Previous Owner | $191,600 | No Value Available | |
| Previous Owner | $407,150 | No Value Available |
Property History
| Date | Event | Price | Change | Sq Ft Price |
|---|---|---|---|---|
| 04/09/2020 04/09/20 | Sold | $257,000 | -1.2% | $90 / Sq Ft |
| 02/22/2020 02/22/20 | Pending | -- | -- | -- |
| 02/21/2020 02/21/20 | For Sale | $260,000 | +2.0% | $91 / Sq Ft |
| 07/02/2018 07/02/18 | Sold | $255,000 | -1.9% | $133 / Sq Ft |
| 05/26/2018 05/26/18 | Pending | -- | -- | -- |
| 04/24/2018 04/24/18 | For Sale | $259,900 | +0.5% | $136 / Sq Ft |
| 04/21/2017 04/21/17 | Sold | $258,600 | -0.5% | $135 / Sq Ft |
| 02/20/2017 02/20/17 | Pending | -- | -- | -- |
| 02/12/2017 02/12/17 | For Sale | $260,000 | +8.6% | $136 / Sq Ft |
| 06/25/2013 06/25/13 | Sold | $239,500 | 0.0% | $125 / Sq Ft |
| 05/02/2013 05/02/13 | Pending | -- | -- | -- |
| 01/28/2013 01/28/13 | For Sale | $239,500 | -- | $125 / Sq Ft |
Tax History Compared to Growth
Tax History
| Year | Tax Paid | Tax Assessment Tax Assessment Total Assessment is a certain percentage of the fair market value that is determined by local assessors to be the total taxable value of land and additions on the property. | Land | Improvement |
|---|---|---|---|---|
| 2024 | $6,916 | $111,705 | $24,997 | $86,708 |
| 2022 | $6,916 | $84,268 | $18,857 | $65,411 |
| 2021 | $6,809 | $82,157 | $18,385 | $63,772 |
| 2020 | $6,681 | $80,625 | $18,042 | $62,583 |
| 2019 | $6,464 | $80,625 | $18,042 | $62,583 |
| 2018 | $6,354 | $79,433 | $17,775 | $61,658 |
| 2017 | $5,999 | $78,259 | $17,512 | $60,747 |
| 2016 | $5,982 | $78,259 | $17,512 | $60,747 |
| 2015 | $5,897 | $77,224 | $17,280 | $59,944 |
| 2014 | $5,832 | $77,224 | $17,280 | $59,944 |
| 2013 | -- | $19,603 | $4,608 | $14,995 |
Agents Affiliated with this Home
-
Kacie Rodriguez-Hall

Seller's Agent in 2020
Kacie Rodriguez-Hall
Coldwell Banker Real Estate Group
(309) 826-0980
23 Total Sales
-
Taylor Hoffman

Buyer's Agent in 2020
Taylor Hoffman
Coldwell Banker Real Estate Group
(309) 287-6513
202 Total Sales
-

Seller's Agent in 2018
Michael Dowd
Dowd Properties
(774) 654-0594
-
Jean Steichen

Seller's Agent in 2017
Jean Steichen
BHHS Central Illinois, REALTORS
(309) 824-1461
45 Total Sales
-
D
Seller Co-Listing Agent in 2017
Dotty Mitchell
BHHS Central Illinois, REALTORS
(309) 663-7653
-
J
Buyer's Agent in 2017
Julie Tjelmeland
Brilliant Real Estate
(309) 212-5788
Map
Source: Midwest Real Estate Data (MRED)
MLS Number: MRD10244225
APN: 15-32-377-028
- 3702 Pamela Dr
- 1210 Norma Dr
- 1406 Woodbine Rd Unit 1
- 1208 Broad Creek Rd
- 40 Inglewood Ln
- 1502 Tearose Ln
- 3508 Whisper Way
- 6 Conway Cir
- 2110 Escalade Rd
- 1 Windsong Way
- 410 Detroit Dr
- 1907 Redbud Ln
- 3705 Armstrong Dr
- 4120 Vic Dr
- 3901 Watertown Ln
- 12 Worthington Ct
- 15 Smokey Ct
- 7 Smokey Ct
- 3611 Matthew Dr
- 3016 Wisteria Ln
